12351 Twin Gables Dr.,, Chino, CA 91710
Local realty services provided by:Better Homes and Gardens Real Estate Reliance Partners
12351 Twin Gables Dr.,,Chino, CA 91710
$1,005,000
- 4 Beds
- 5 Baths
- 2,692 sq. ft.
- Single family
- Pending
Listed by: wendy wang
Office: irn realty
MLS#:CRWS25234959
Source:CAMAXMLS
Price summary
- Price:$1,005,000
- Price per sq. ft.:$373.33
- Monthly HOA dues:$114
About this home
Charming 4-Bedroom + Den Home in Cedar Point, Chino*** Welcome to this beautiful two-story home in the desirable Cedar Point community of Chino. Featuring great curb appeal, a functional layout, and a prime location near schools, shopping, hospitals, and the police station, this home offers comfort and convenience for modern family living. Enjoy a spacious open floor plan with a gourmet kitchen boasting granite countertops, stainless steel appliances, a large island with bar seating, and a stylish backsplash. The kitchen flows into a bright dining area and living room with plantation shutters, recessed lighting, and a sleek ceiling fan-perfect for everyday living and entertaining. First Floor Includes: Private bedroom with en-suite full bath – ideal for guests or multi-gen living Powder room for guests Den – perfect as an office, playroom, or optional 5th bedroom Second Floor Features: Large master suite with walk-in closet and private retreat area; Junior suite with its own bath and walk-in closet; Third bedroom with access to a double-sink bathroom; Public record shows 4 bedrooms, but the home includes 4 full bedrooms plus a versatile den. Move-in ready and thoughtfully designed-don't miss this Cedar Point gem!
Contact an agent
Home facts
- Year built:2015
- Listing ID #:CRWS25234959
- Added:48 day(s) ago
- Updated:November 26, 2025 at 08:18 AM
Rooms and interior
- Bedrooms:4
- Total bathrooms:5
- Full bathrooms:4
- Living area:2,692 sq. ft.
Heating and cooling
- Cooling:Ceiling Fan(s), Central Air
- Heating:Central, Fireplace(s), Heat Pump
Structure and exterior
- Year built:2015
- Building area:2,692 sq. ft.
- Lot area:0.13 Acres
Utilities
- Water:Public
Finances and disclosures
- Price:$1,005,000
- Price per sq. ft.:$373.33
New listings near 12351 Twin Gables Dr.,
- New
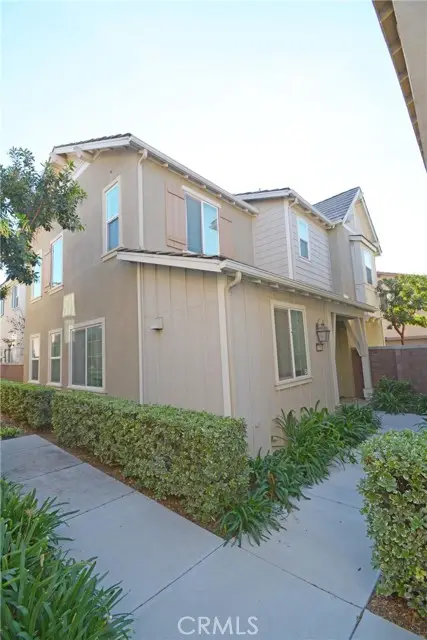 $699,000Active4 beds 4 baths1,943 sq. ft.
$699,000Active4 beds 4 baths1,943 sq. ft.8765 Festival Street, Chino, CA 91708
MLS# TR25260722Listed by: ECCA MANAGEMENT LLC - New
 $59,000Active2 beds 1 baths
$59,000Active2 beds 1 baths12955 Yorba Avenue, Chino, CA 91710
MLS# CV25266463Listed by: CENTURY 21 PRIMETIME REALTORS - New
 $550,000Active2 beds 3 baths1,250 sq. ft.
$550,000Active2 beds 3 baths1,250 sq. ft.8474 Explorer, Chino, CA 91708
MLS# OC25266299Listed by: BERKSHIRE HATHAWAY HOMESERVICE - New
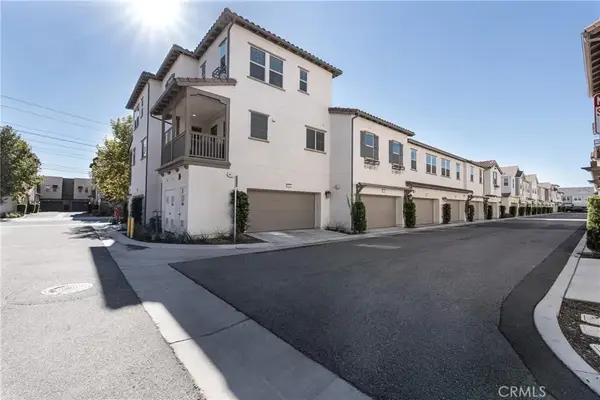 $550,000Active2 beds 3 baths1,250 sq. ft.
$550,000Active2 beds 3 baths1,250 sq. ft.8474 Explorer, Chino, CA 91708
MLS# OC25266299Listed by: BERKSHIRE HATHAWAY HOMESERVICE - Open Wed, 2 to 4pmNew
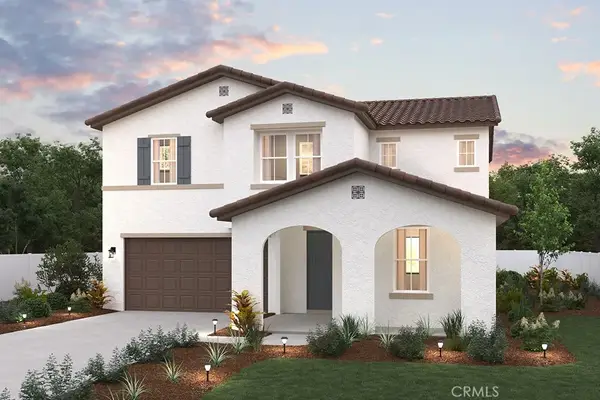 $1,155,990Active5 beds 3 baths2,726 sq. ft.
$1,155,990Active5 beds 3 baths2,726 sq. ft.16644 Bristlecone Avenue, Chino, CA 91708
MLS# CV25265543Listed by: BMC REALTY ADVISORS - Open Wed, 2 to 4pmNew
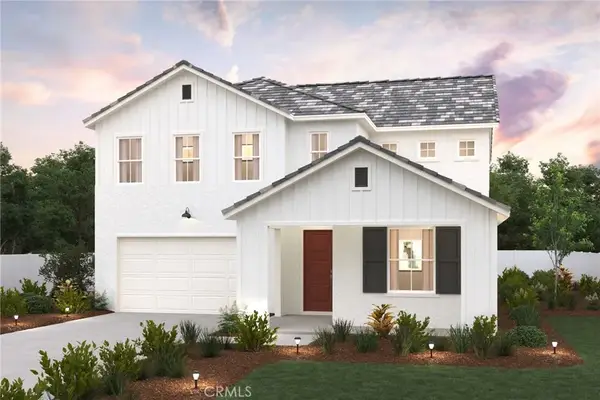 $1,172,990Active5 beds 3 baths2,726 sq. ft.
$1,172,990Active5 beds 3 baths2,726 sq. ft.16641 Bristlecone Avenue, Chino, CA 91708
MLS# CV25265558Listed by: BMC REALTY ADVISORS - Open Wed, 2 to 4pmNew
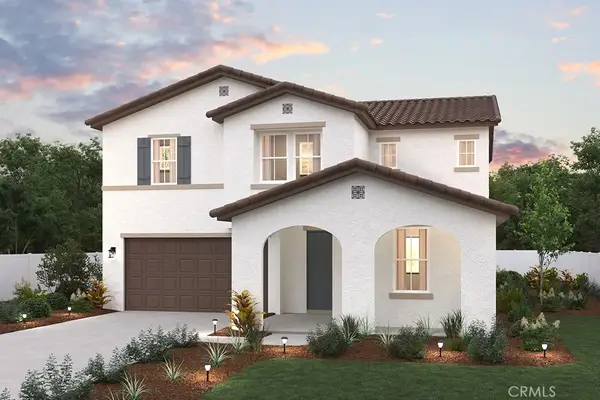 $1,067,990Active5 beds 3 baths2,726 sq. ft.
$1,067,990Active5 beds 3 baths2,726 sq. ft.8558 Toyon Street, Chino, CA 91708
MLS# CV25265565Listed by: BMC REALTY ADVISORS - Open Fri, 11am to 4pmNew
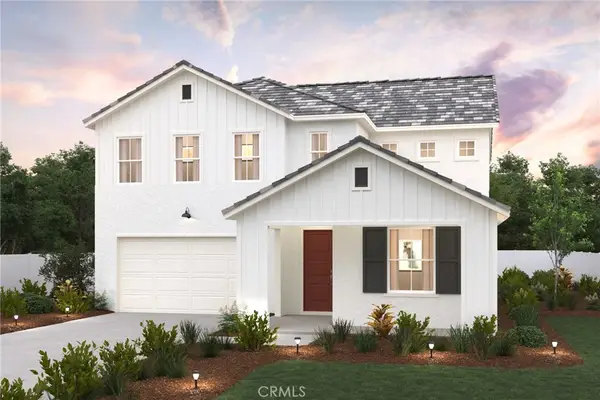 $1,172,990Active5 beds 3 baths2,726 sq. ft.
$1,172,990Active5 beds 3 baths2,726 sq. ft.16641 Bristlecone Avenue, Chino, CA 91708
MLS# CV25265558Listed by: BMC REALTY ADVISORS - Open Fri, 11am to 4pmNew
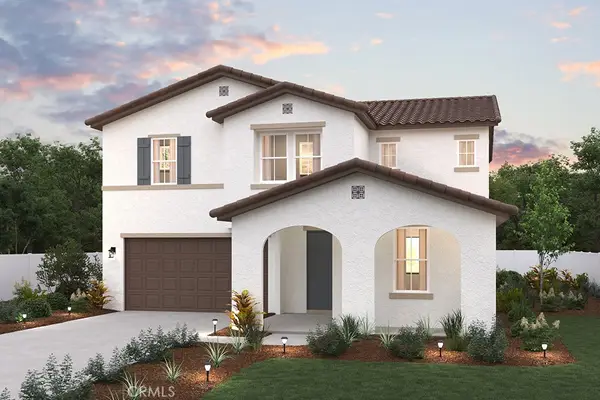 $1,067,990Active5 beds 3 baths2,726 sq. ft.
$1,067,990Active5 beds 3 baths2,726 sq. ft.8558 Toyon Street, Chino, CA 91708
MLS# CV25265565Listed by: BMC REALTY ADVISORS - Open Fri, 11am to 4pmNew
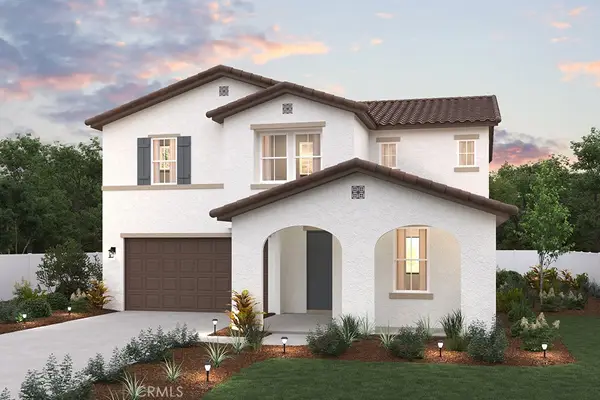 $1,155,990Active5 beds 3 baths2,726 sq. ft.
$1,155,990Active5 beds 3 baths2,726 sq. ft.16644 Bristlecone Avenue, Chino, CA 91708
MLS# CV25265543Listed by: BMC REALTY ADVISORS
