12939 5th Street, Chino, CA 91710
Local realty services provided by:Better Homes and Gardens Real Estate Royal & Associates
12939 5th Street,Chino, CA 91710
$630,000
- 3 Beds
- 2 Baths
- 1,300 sq. ft.
- Single family
- Active
Listed by: josephine san lucas
Office: keller williams larchmont
MLS#:CRMB25235742
Source:CAMAXMLS
Price summary
- Price:$630,000
- Price per sq. ft.:$484.62
About this home
HUGE PRICE REDUCTION ! Remodeled 3-bedroom, 2-bath Craftsman-style home that blends timeless character with today's modern must-haves. Step inside to a bright, inviting living area featuring newer windows, updated flooring, and central air and heat for year-round comfort. Enjoy a remodeled, spacious kitchen with abundant quartz counter space, white shaker cabinetry, and modern appliances, including a stove, dishwasher, refrigerator, microwave, washer, and dryer. This home also offers a versatile family area and a bonus room at the rear that could potentially serve as Mother-in-law quarters. This area is highlighted by elegant French doors that open to a generous corner lot with immense potential-zoned RD8, measuring 6,816 sq. ft., with side alley access, ample parking, and a detached 2-car garage. Offering both functionality and flexibility, this home is conveniently located within walking distance to Downtown Chino-just in time to enjoy all the holiday festivities!
Contact an agent
Home facts
- Year built:1905
- Listing ID #:CRMB25235742
- Added:47 day(s) ago
- Updated:November 26, 2025 at 03:02 PM
Rooms and interior
- Bedrooms:3
- Total bathrooms:2
- Full bathrooms:2
- Living area:1,300 sq. ft.
Heating and cooling
- Cooling:Ceiling Fan(s), Central Air
- Heating:Central
Structure and exterior
- Year built:1905
- Building area:1,300 sq. ft.
- Lot area:0.16 Acres
Utilities
- Water:Public
Finances and disclosures
- Price:$630,000
- Price per sq. ft.:$484.62
New listings near 12939 5th Street
- New
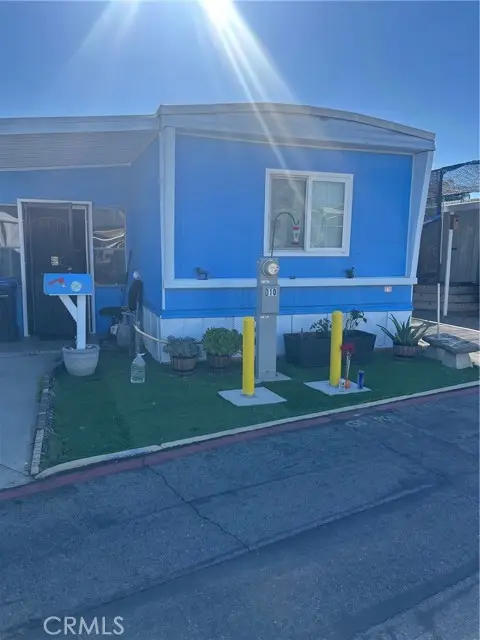 $59,000Active2 beds 1 baths
$59,000Active2 beds 1 baths12955 Yorba Avenue, Chino, CA 91710
MLS# CRCV25266463Listed by: CENTURY 21 PRIMETIME REALTORS - New
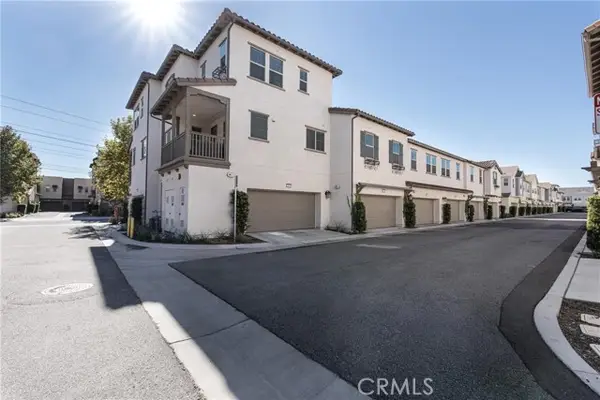 $550,000Active2 beds 3 baths1,250 sq. ft.
$550,000Active2 beds 3 baths1,250 sq. ft.8474 Explorer, Chino, CA 91708
MLS# CROC25266299Listed by: BERKSHIRE HATHAWAY HOMESERVICE - New
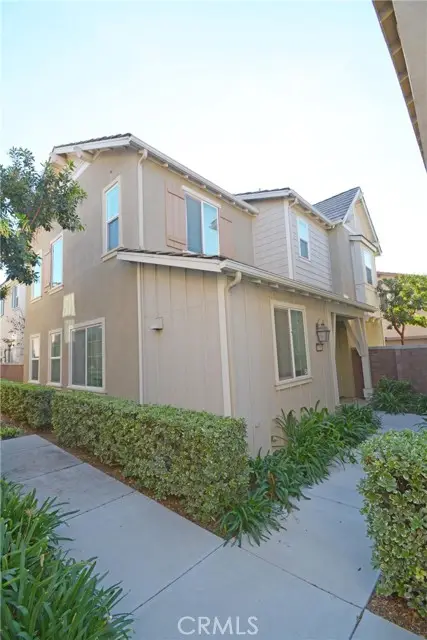 $699,000Active4 beds 4 baths1,943 sq. ft.
$699,000Active4 beds 4 baths1,943 sq. ft.8765 Festival Street, Chino, CA 91708
MLS# CRTR25260722Listed by: ECCA MANAGEMENT LLC - New
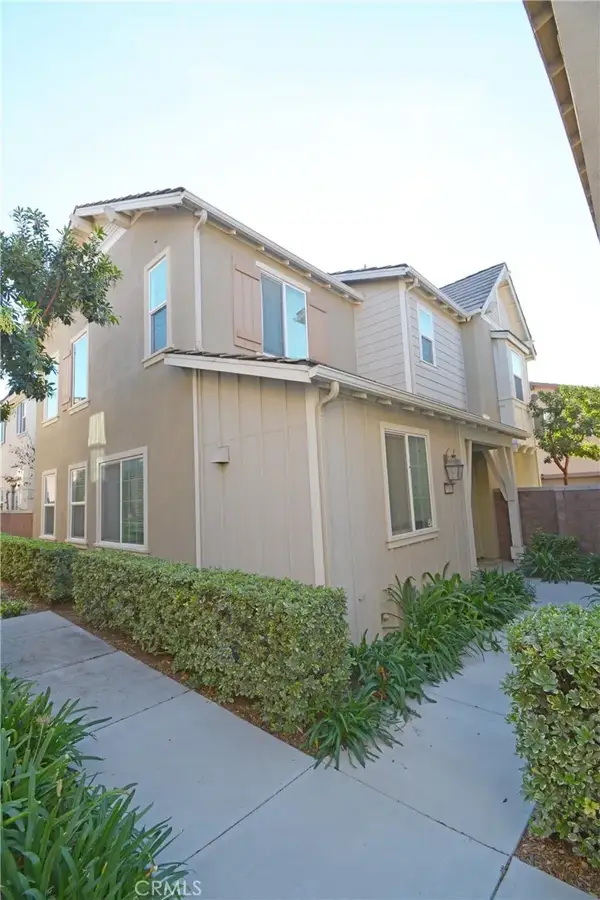 $699,000Active4 beds 4 baths1,943 sq. ft.
$699,000Active4 beds 4 baths1,943 sq. ft.8765 Festival Street, Chino, CA 91708
MLS# TR25260722Listed by: ECCA MANAGEMENT LLC - New
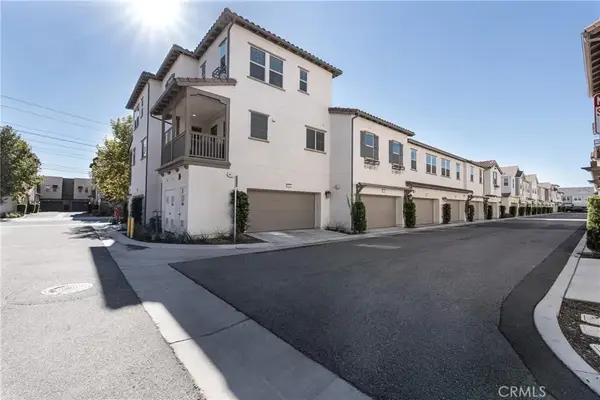 $550,000Active2 beds 3 baths1,250 sq. ft.
$550,000Active2 beds 3 baths1,250 sq. ft.8474 Explorer, Chino, CA 91708
MLS# OC25266299Listed by: BERKSHIRE HATHAWAY HOMESERVICE - New
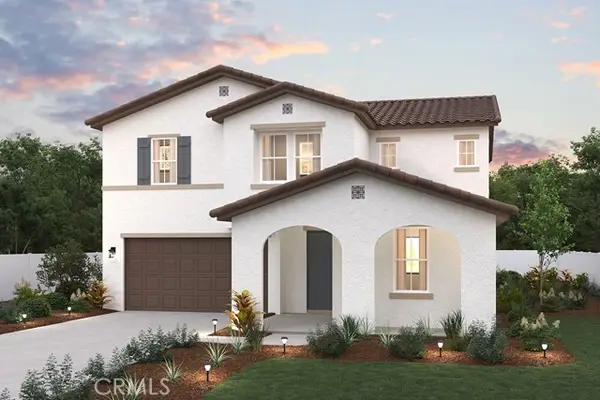 $1,155,990Active5 beds 3 baths2,726 sq. ft.
$1,155,990Active5 beds 3 baths2,726 sq. ft.16644 Bristlecone Avenue, Chino, CA 91708
MLS# CRCV25265543Listed by: BMC REALTY ADVISORS - New
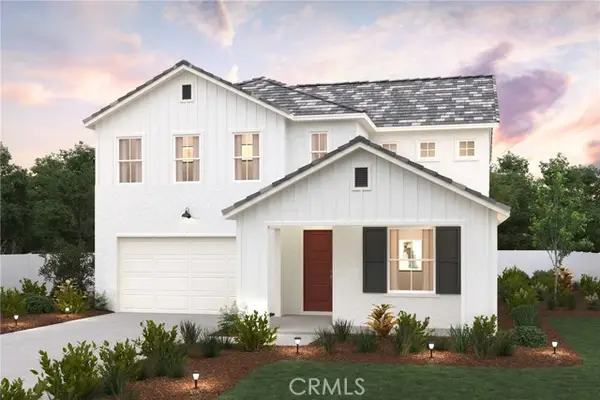 $1,172,990Active5 beds 3 baths2,726 sq. ft.
$1,172,990Active5 beds 3 baths2,726 sq. ft.16641 Bristlecone Avenue, Chino, CA 91708
MLS# CRCV25265558Listed by: BMC REALTY ADVISORS - New
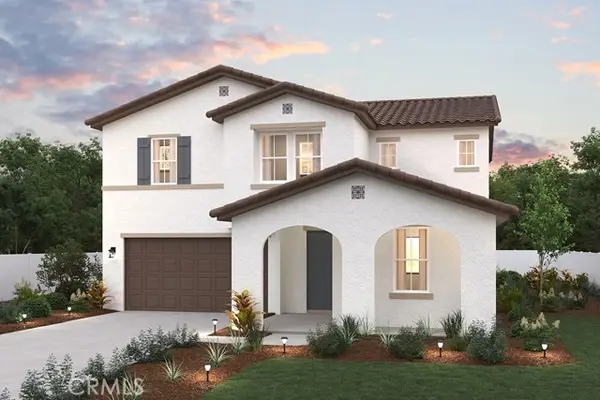 $1,067,990Active5 beds 3 baths2,726 sq. ft.
$1,067,990Active5 beds 3 baths2,726 sq. ft.8558 Toyon Street, Chino, CA 91708
MLS# CRCV25265565Listed by: BMC REALTY ADVISORS - Open Fri, 11am to 4pmNew
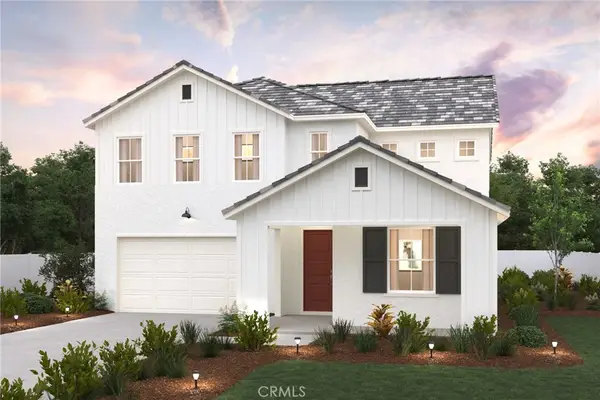 $1,172,990Active5 beds 3 baths2,726 sq. ft.
$1,172,990Active5 beds 3 baths2,726 sq. ft.16641 Bristlecone Avenue, Chino, CA 91708
MLS# CV25265558Listed by: BMC REALTY ADVISORS - Open Fri, 11am to 4pmNew
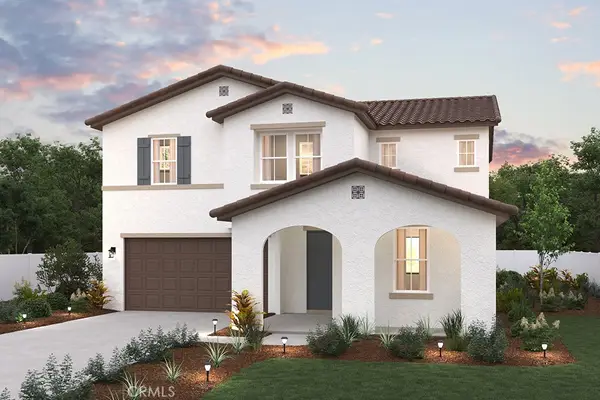 $1,067,990Active5 beds 3 baths2,726 sq. ft.
$1,067,990Active5 beds 3 baths2,726 sq. ft.8558 Toyon Street, Chino, CA 91708
MLS# CV25265565Listed by: BMC REALTY ADVISORS
