16119 Almond Avenue, Chino, CA 91708
Local realty services provided by:Better Homes and Gardens Real Estate Reliance Partners
16119 Almond Avenue,Chino, CA 91708
$875,000
- 4 Beds
- 4 Baths
- 2,629 sq. ft.
- Single family
- Active
Listed by:luyanran ye
Office:wetrust realty
MLS#:CRWS25110783
Source:CAMAXMLS
Price summary
- Price:$875,000
- Price per sq. ft.:$332.83
- Monthly HOA dues:$234
About this home
Beautiful Home in the stunning gated community of Harvest inside the Mater Planned Community of The Preserve. Bright and airy house features open floor plan includes 4 bedrooms 3 baths with 1 bedroom and 1 bath downstairs. Extra-large kitchen island, with cabinets throughout, granite countertop, and stainless steel appliances. A spacious loft can be converted to the fifth bedroom easily. This energy efficient home provides tankless water heater, smart AC controller and solar panels installed on the roof. Three more bedrooms can be found upstairs with a second floor laundry. Master bath features separate tub and shower with enclosure and dual sinks. Big walk-in closet. The amenities including: clubhouses, pools & jacuzzi, tennis courts, pickle ball court, gyms, lush garden & greenhouse, many outdoor BBQ stations, playgrounds and dog parks. Walking distance to Town Center at the Preserve for shopping, dining, entertainment and supercharger station. Easy Freeway Access (Near 71 & 60 Freeways) Whether you're seeking a peaceful retreat or a vibrant hub for socializing, this home offers the perfect blend of comfort, convenience, and style. This house is within Award-Winning Chino Valley Unified School District with Cal Aero Preserve Academy and Chino Hills High School.
Contact an agent
Home facts
- Year built:2018
- Listing ID #:CRWS25110783
- Added:135 day(s) ago
- Updated:September 29, 2025 at 02:39 AM
Rooms and interior
- Bedrooms:4
- Total bathrooms:4
- Full bathrooms:3
- Living area:2,629 sq. ft.
Heating and cooling
- Cooling:Central Air
- Heating:Central
Structure and exterior
- Year built:2018
- Building area:2,629 sq. ft.
- Lot area:0.1 Acres
Utilities
- Water:Public
Finances and disclosures
- Price:$875,000
- Price per sq. ft.:$332.83
New listings near 16119 Almond Avenue
- New
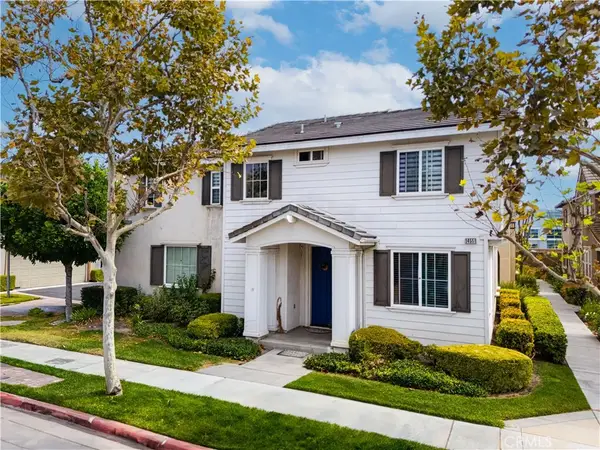 $665,000Active4 beds 3 baths1,673 sq. ft.
$665,000Active4 beds 3 baths1,673 sq. ft.14551 Longwood, Chino, CA 91710
MLS# CV25228573Listed by: THE REAL BROKERAGE, INC. - Open Sun, 11am to 2pmNew
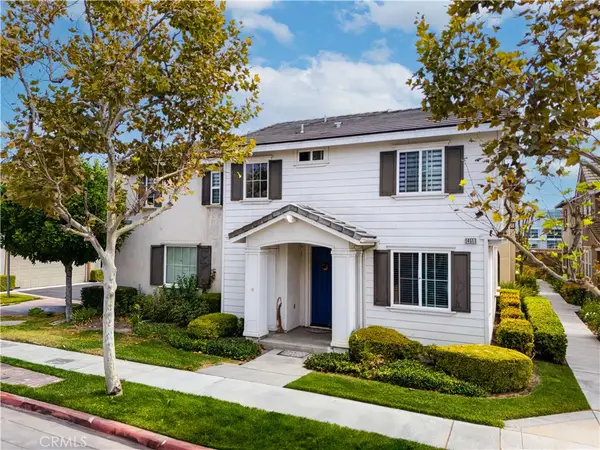 $665,000Active4 beds 3 baths1,673 sq. ft.
$665,000Active4 beds 3 baths1,673 sq. ft.14551 Longwood, Chino, CA 91710
MLS# CV25228573Listed by: THE REAL BROKERAGE, INC. - New
 $967,000Active4 beds 4 baths2,683 sq. ft.
$967,000Active4 beds 4 baths2,683 sq. ft.14654 Willamette, Chino, CA 91710
MLS# CROC25227793Listed by: E REALTY - New
 $597,771Active2 beds 3 baths1,541 sq. ft.
$597,771Active2 beds 3 baths1,541 sq. ft.8445 Snapdragon Lane, Chino, CA 91708
MLS# CROC25226855Listed by: TRI POINTE HOMES, INC - New
 $599,990Active4 beds 4 baths1,843 sq. ft.
$599,990Active4 beds 4 baths1,843 sq. ft.7433 Armeria Lane, Chino, CA 91708
MLS# OC25226626Listed by: REBECCA AUSTIN, BROKER - New
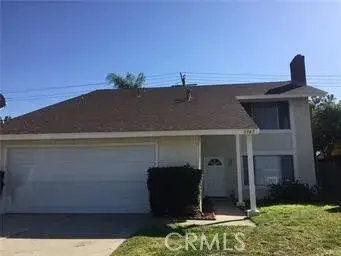 $789,000Active4 beds 2 baths1,880 sq. ft.
$789,000Active4 beds 2 baths1,880 sq. ft.3947 Jose, Chino, CA 91710
MLS# TR25226971Listed by: IMAX REALTY & MORTGAGE INC. - New
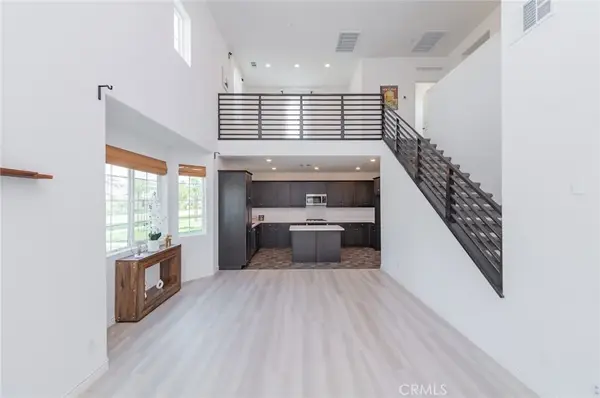 $752,000Active3 beds 3 baths1,838 sq. ft.
$752,000Active3 beds 3 baths1,838 sq. ft.8665 Academy, Chino, CA 91708
MLS# TR25226248Listed by: UNIVERSAL ELITE INC. - New
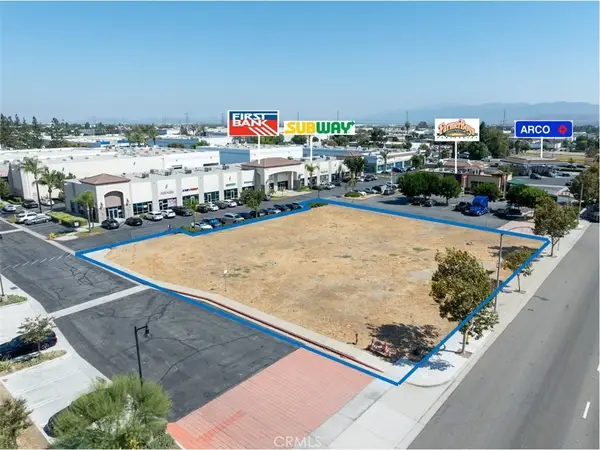 $1,350,000Active0 Acres
$1,350,000Active0 Acres0 Central, Chino, CA 91710
MLS# IV25195194Listed by: ACREAGE REAL ESTATE - New
 $752,000Active3 beds 3 baths1,838 sq. ft.
$752,000Active3 beds 3 baths1,838 sq. ft.8665 Academy, Chino, CA 91708
MLS# CRTR25226248Listed by: UNIVERSAL ELITE INC. - New
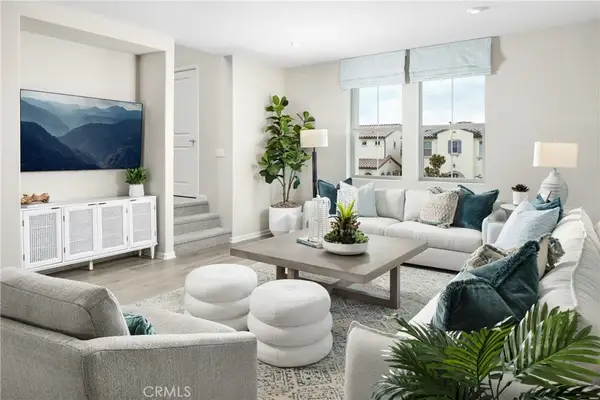 $609,990Active4 beds 4 baths1,831 sq. ft.
$609,990Active4 beds 4 baths1,831 sq. ft.7423 Armeria Lane, Chino, CA 91708
MLS# OC25226637Listed by: REBECCA AUSTIN, BROKER
