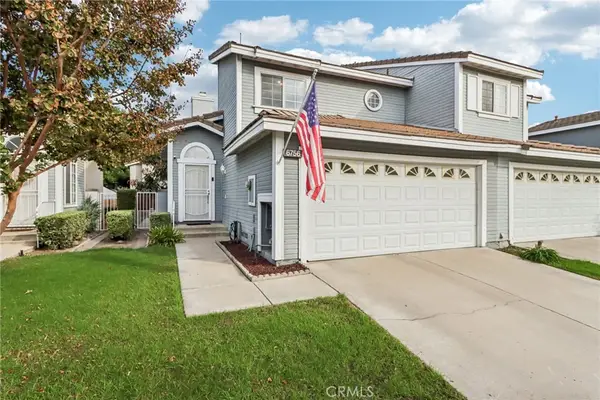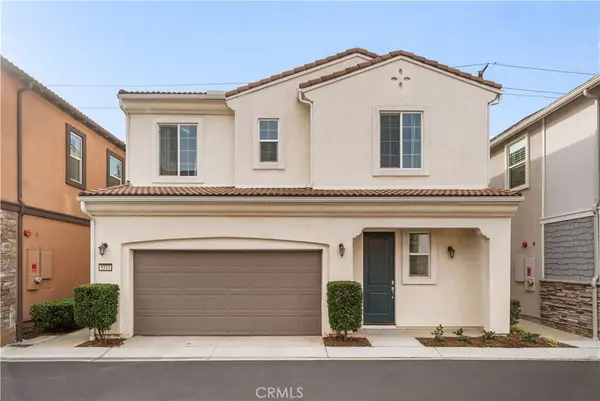6501 Wheaton Street, Chino, CA 91710
Local realty services provided by:Better Homes and Gardens Real Estate Royal & Associates
6501 Wheaton Street,Chino, CA 91710
$1,450,000
- 4 Beds
- 4 Baths
- 4,279 sq. ft.
- Single family
- Active
Listed by: fan tseung
Office: remax 2000 realty
MLS#:CRTR25219326
Source:CA_BRIDGEMLS
Price summary
- Price:$1,450,000
- Price per sq. ft.:$338.86
- Monthly HOA dues:$215
About this home
Tucked at the end of a quiet cul-de-sac in the desirable College Park community, this thoughtfully designed home combines luxury, convenience, and room for everyone. Inside, discover 4 bedrooms plus a spacious den (easily convertible to a 5th bedroom), including two private bedroom suites-ideal for multi-generational living. A downstairs suite with a den and 1¾ bath provides comfort and privacy, while upstairs offers a master retreat with a spa-inspired bath featuring dual vanities, a jet tub, and a giant walk-in closet, along with 2 good-size guest bedrooms. A rare highlight is the private in-home elevator, a unique feature that adds ease and accessibility. Multiple gathering spaces include a separate living room, family room, and a large loft, perfect for entertaining or relaxing. The chef's kitchen impresses with a huge island, abundant cabinetry, and a deep pantry. Step outside to your own resort-style backyard with a heated pool featuring a newer pump and safety fence, a private courtyard, and a side yard that doubles as a dog run. Enjoy the bounty of fruit trees-lemon, orange, plum, apricot, and peach. Energy-efficient upgrades abound: paid-off solar, an EV charging station, a whole-house filter and water softener, and a 3-year-old water heater. Residents of College Park e
Contact an agent
Home facts
- Year built:2010
- Listing ID #:CRTR25219326
- Added:58 day(s) ago
- Updated:November 15, 2025 at 05:21 PM
Rooms and interior
- Bedrooms:4
- Total bathrooms:4
- Full bathrooms:3
- Living area:4,279 sq. ft.
Heating and cooling
- Cooling:Ceiling Fan(s), Central Air
- Heating:Central, Solar
Structure and exterior
- Year built:2010
- Building area:4,279 sq. ft.
- Lot area:0.23 Acres
Finances and disclosures
- Price:$1,450,000
- Price per sq. ft.:$338.86
New listings near 6501 Wheaton Street
- Open Sat, 11am to 2pmNew
 $619,000Active2 beds 3 baths1,179 sq. ft.
$619,000Active2 beds 3 baths1,179 sq. ft.6756 Summerfield Court, Chino, CA 91710
MLS# IV25258882Listed by: REDFIN - New
 $679,900Active3 beds 2 baths1,804 sq. ft.
$679,900Active3 beds 2 baths1,804 sq. ft.14433 Penn Foster Street, Chino, CA 91710
MLS# CV25259908Listed by: RE/MAX CHAMPIONS WC - New
 $649,000Active3 beds 2 baths1,352 sq. ft.
$649,000Active3 beds 2 baths1,352 sq. ft.12238 San Antonio, Chino, CA 91710
MLS# CV25252070Listed by: ACEVEDO REAL ESTATE PROFESSIONALS - New
 $835,000Active6 beds -- baths3,741 sq. ft.
$835,000Active6 beds -- baths3,741 sq. ft.13223 3rd Street, Chino, CA 91710
MLS# CRDW25259433Listed by: KELLER WILLIAMS SELA - New
 $858,000Active4 beds 3 baths2,168 sq. ft.
$858,000Active4 beds 3 baths2,168 sq. ft.7522 Shorthorn St, Chino, CA 91708
MLS# CRWS25258022Listed by: WETRUST REALTY - Open Sat, 10am to 1pmNew
 $869,000Active4 beds 3 baths2,692 sq. ft.
$869,000Active4 beds 3 baths2,692 sq. ft.8079 Gulfstream Street, Chino, CA 91708
MLS# CV25258915Listed by: KELLER WILLIAMS REALTY - New
 $1,200,000Active6 beds 6 baths3,418 sq. ft.
$1,200,000Active6 beds 6 baths3,418 sq. ft.11814 Ramona Ave, Chino, CA 91710
MLS# CV25257114Listed by: REALTY ONE GROUP EMPIRE - Open Sat, 12 to 4pmNew
 $768,000Active4 beds 3 baths1,860 sq. ft.
$768,000Active4 beds 3 baths1,860 sq. ft.5313 Mariner, Chino, CA 91710
MLS# CV25256528Listed by: AMERIWAY REALTY - Open Sat, 12 to 4pmNew
 $768,000Active4 beds 3 baths1,860 sq. ft.
$768,000Active4 beds 3 baths1,860 sq. ft.5313 Mariner, Chino, CA 91710
MLS# CV25256528Listed by: AMERIWAY REALTY - New
 $824,950Active3 beds 3 baths2,076 sq. ft.
$824,950Active3 beds 3 baths2,076 sq. ft.5382 Park Place, Chino, CA 91710
MLS# CRIV25256764Listed by: DALE FREITAS REALTY
