6958 Clemson Street, Chino, CA 91710
Local realty services provided by:Better Homes and Gardens Real Estate Property Shoppe
6958 Clemson Street,Chino, CA 91710
$620,000
- 3 Beds
- 3 Baths
- 1,907 sq. ft.
- Condominium
- Active
Listed by:tad sikora
Office:mission realty
MLS#:WS25198855
Source:CRMLS
Price summary
- Price:$620,000
- Price per sq. ft.:$325.12
- Monthly HOA dues:$305
About this home
Stunning Corner lot, Spanish style house 12 y old just renovated and upgraded SFR in Resort like Community of in City of Chino Collage Park. Home features 3 Bedroom + Master Bedroom with walk in closet and 2,5 bathrooms. Property has also extra room which can be use as additional bedroom or office.
Property has new just installed new flooring and new paint in whole house. In Kichen stove top is new. Living room was just restored to original look and size. There is fireplace in living room and additional storage at hallway. Property is located for active family with walking distance to the near park large grass area with playground for kids. Community also offers Clubhouse, Gym and 2 swimming pools and kid splash pad for those hot days. There is also Reserve recreation room for parties or get in shape in fully equipped gym. The Clubhouse is fully staffed place to get all your needs serviced and answered. It is resort style living without traveling. Property is right priced; seller is motivated to sell fast. Escrow maybe extended because of seller Title transfer delay .
Contact an agent
Home facts
- Year built:2013
- Listing ID #:WS25198855
- Added:57 day(s) ago
- Updated:November 01, 2025 at 01:22 PM
Rooms and interior
- Bedrooms:3
- Total bathrooms:3
- Full bathrooms:2
- Half bathrooms:1
- Living area:1,907 sq. ft.
Heating and cooling
- Cooling:Central Air
- Heating:Central Furnace
Structure and exterior
- Year built:2013
- Building area:1,907 sq. ft.
- Lot area:0.03 Acres
Utilities
- Water:Public
- Sewer:Sewer Tap Paid
Finances and disclosures
- Price:$620,000
- Price per sq. ft.:$325.12
New listings near 6958 Clemson Street
- Open Sat, 12 to 3pmNew
 $729,900Active3 beds 2 baths1,750 sq. ft.
$729,900Active3 beds 2 baths1,750 sq. ft.12686 3rd, Chino, CA 91710
MLS# CV25242243Listed by: KELLER WILLIAMS COVINA - New
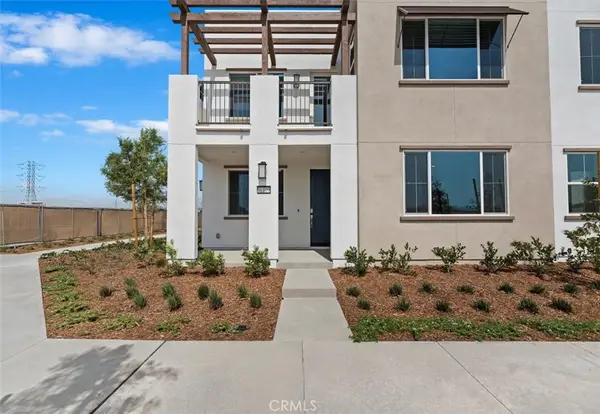 $638,838Active3 beds 3 baths1,711 sq. ft.
$638,838Active3 beds 3 baths1,711 sq. ft.16109 Linden Lane, Chino, CA 91708
MLS# OC25251668Listed by: TRI POINTE HOMES, INC - New
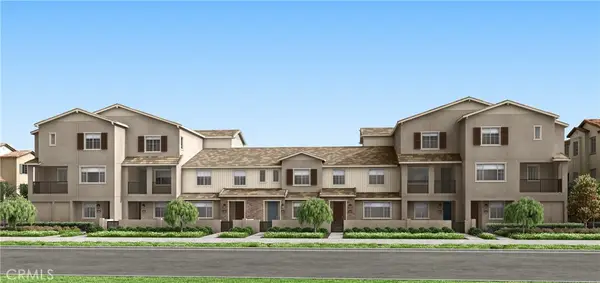 $699,392Active4 beds 3 baths1,891 sq. ft.
$699,392Active4 beds 3 baths1,891 sq. ft.8473 Snapdragon Lane, Chino, CA 91708
MLS# OC25251569Listed by: TRI POINTE HOMES, INC - Open Sun, 11am to 4pmNew
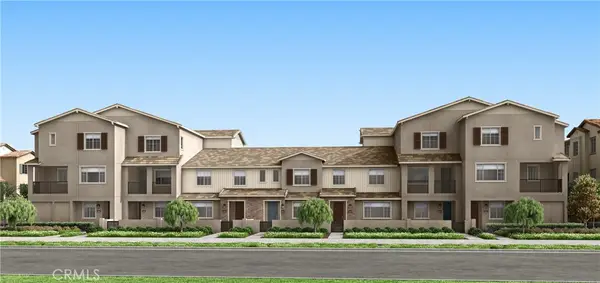 $568,889Active2 beds 2 baths1,297 sq. ft.
$568,889Active2 beds 2 baths1,297 sq. ft.8471 Snapdragon Lane, Chino, CA 91708
MLS# OC25251522Listed by: TRI POINTE HOMES, INC - New
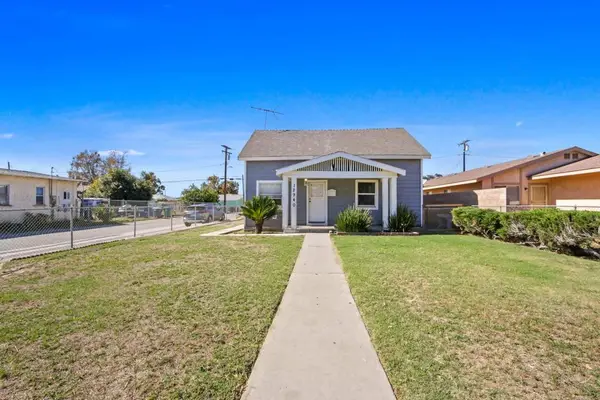 $600,000Active5 beds 1 baths1,232 sq. ft.
$600,000Active5 beds 1 baths1,232 sq. ft.12940 4th St, Chino, CA 91710
MLS# NDP2510431Listed by: LPT REALTY - Open Sun, 12 to 2pmNew
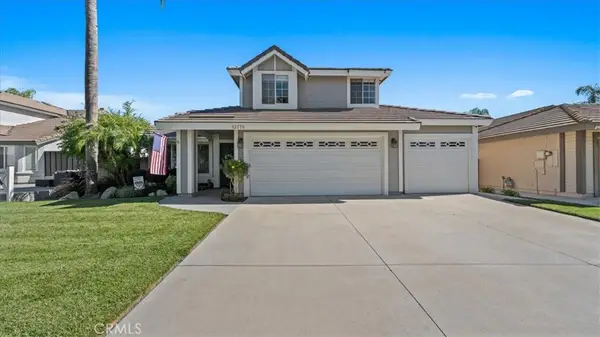 $899,000Active4 beds 3 baths1,842 sq. ft.
$899,000Active4 beds 3 baths1,842 sq. ft.13775 Harvard, Chino, CA 91710
MLS# TR25250509Listed by: MCLEOD & ASSOCIATES - Open Sat, 11am to 2pmNew
 $980,000Active4 beds 3 baths2,652 sq. ft.
$980,000Active4 beds 3 baths2,652 sq. ft.6594 Manzanita, Chino, CA 91710
MLS# WS25237846Listed by: ITOREN CORPORATION - Open Sun, 2 to 4pmNew
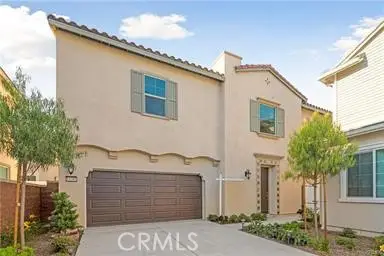 $899,000Active4 beds 3 baths2,465 sq. ft.
$899,000Active4 beds 3 baths2,465 sq. ft.16391 Globetrotter, Chino, CA 91708
MLS# WS25249704Listed by: REAL BROKERAGE TECHNOLOGIES - New
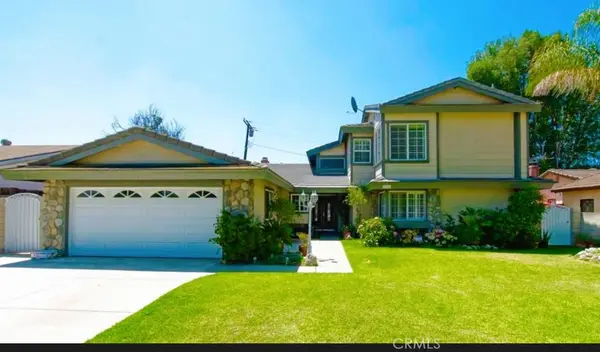 $990,000Active5 beds 4 baths3,318 sq. ft.
$990,000Active5 beds 4 baths3,318 sq. ft.4965 Independence Street, Chino, CA 91710
MLS# CV25248576Listed by: BANKERS CAPITAL REALTY & INVESTMENTS - Open Sun, 12 to 3pmNew
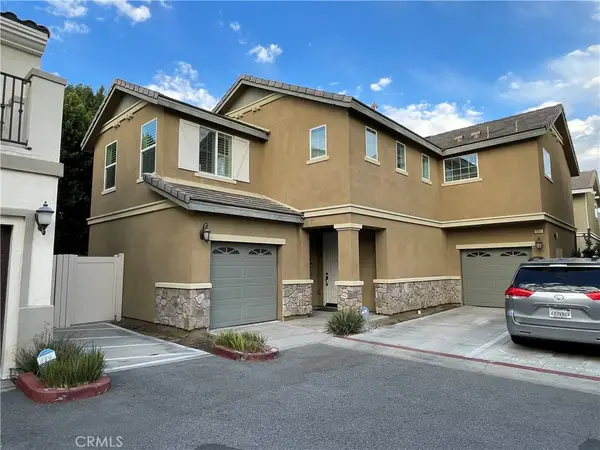 $818,000Active4 beds 3 baths2,335 sq. ft.
$818,000Active4 beds 3 baths2,335 sq. ft.12951 Red Cedar Way, Chino, CA 91710
MLS# TR25246298Listed by: PINNACLE REAL ESTATE GROUP
