- BHGRE®
- California
- Chino
- 8276 Traveller
8276 Traveller, Chino, CA 91708
Local realty services provided by:Better Homes and Gardens Real Estate Wine Country Group
8276 Traveller,Chino, CA 91708
$550,000
- 3 Beds
- 2 Baths
- 1,493 sq. ft.
- Condominium
- Active
Listed by: alan ortiz
Office: ponce & ponce realty, inc
MLS#:IG25271928
Source:CRMLS
Price summary
- Price:$550,000
- Price per sq. ft.:$368.39
- Monthly HOA dues:$60
About this home
Motivated seller offering a price under market value!! Welcome to this beautiful upgraded 3 bedroom 2 bath Condominium in Chino's most sought out community the Preserve. Enjoy the kitchen and the great room's open concept perfect for entertaining family and friends. The Kitchen has upgraded quartz countertops, large island, stainless steel appliances, walk in pantry and luxury vinyl plank flooring that is waterproof. The home has many upgrades such as a tankless water heater, EV charger, Central AC and heat, private balcony, and being that the home is energy efficient brings your solar payment to $75 a month. The owners suite has a walk in closet and its own private bathroom with his and hers vanity. Enjoy all resort style amenities the Preserve has to offer from swimming pools, parks, spa, tennis courts, a library, a business center, a fitness center, game rooms, a movie theater, and more. The school district is one of the best Cal Aero Preserve Academy and Legacy Academy K-8 schools. Don't let this one pass by and call it your own!
Contact an agent
Home facts
- Year built:2021
- Listing ID #:IG25271928
- Added:219 day(s) ago
- Updated:February 03, 2026 at 04:50 AM
Rooms and interior
- Bedrooms:3
- Total bathrooms:2
- Full bathrooms:2
- Living area:1,493 sq. ft.
Heating and cooling
- Cooling:Central Air
- Heating:Central Furnace
Structure and exterior
- Roof:Tile
- Year built:2021
- Building area:1,493 sq. ft.
- Lot area:0.02 Acres
Utilities
- Water:Public
- Sewer:Public Sewer
Finances and disclosures
- Price:$550,000
- Price per sq. ft.:$368.39
New listings near 8276 Traveller
- New
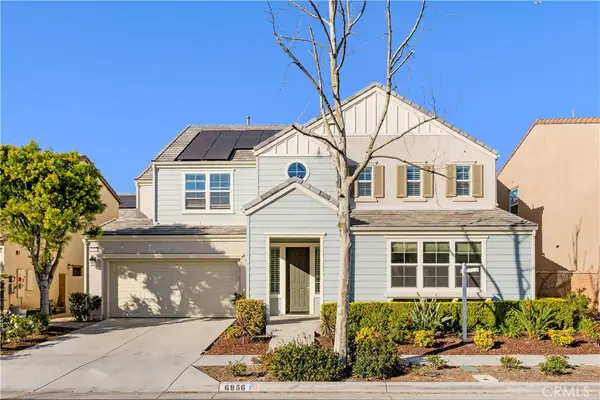 $1,086,000Active5 beds 4 baths3,156 sq. ft.
$1,086,000Active5 beds 4 baths3,156 sq. ft.6956 La Rochelle Way, Chino, CA 91710
MLS# TR26027605Listed by: PINNACLE REAL ESTATE GROUP - New
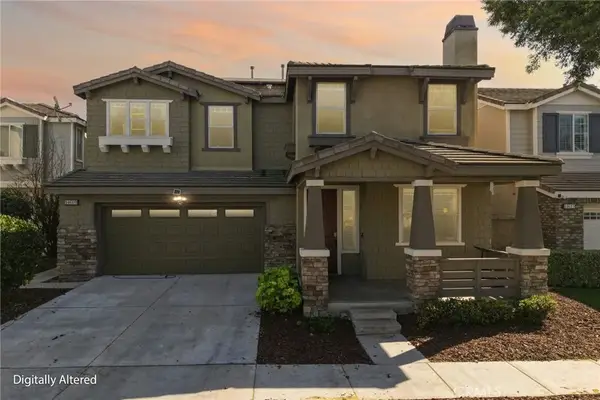 $920,000Active5 beds 4 baths2,908 sq. ft.
$920,000Active5 beds 4 baths2,908 sq. ft.14609 Mckendree Avenue, Chino, CA 91710
MLS# IG26026012Listed by: REDFIN - Open Sat, 11am to 2pmNew
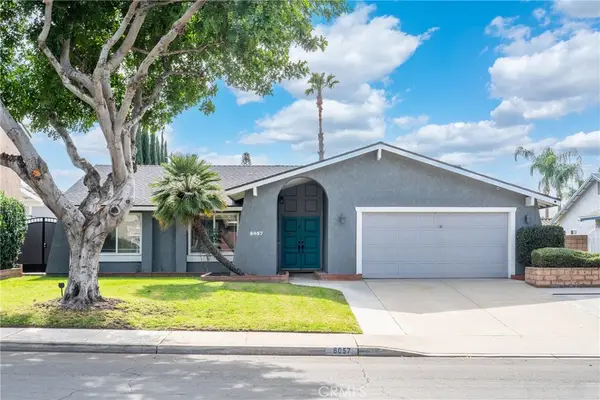 $785,000Active4 beds 2 baths1,634 sq. ft.
$785,000Active4 beds 2 baths1,634 sq. ft.6057 Barbara, Chino, CA 91710
MLS# TR26023706Listed by: CENTURY 21 MASTERS - New
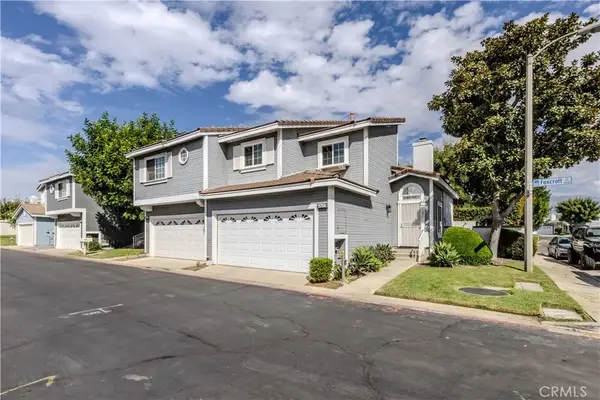 $620,000Active3 beds 3 baths1,358 sq. ft.
$620,000Active3 beds 3 baths1,358 sq. ft.6766 Foxcroft, Chino, CA 91710
MLS# PW26026552Listed by: CROWN MORTGAGE + REAL ESTATE - Open Sat, 1 to 4pmNew
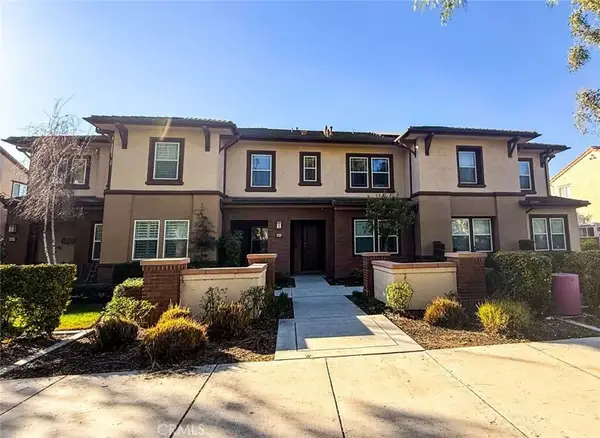 $748,000Active5 beds 3 baths2,066 sq. ft.
$748,000Active5 beds 3 baths2,066 sq. ft.6641 Eucalyptus, Chino, CA 91710
MLS# CV26026777Listed by: PACIFIC STERLING REALTY - New
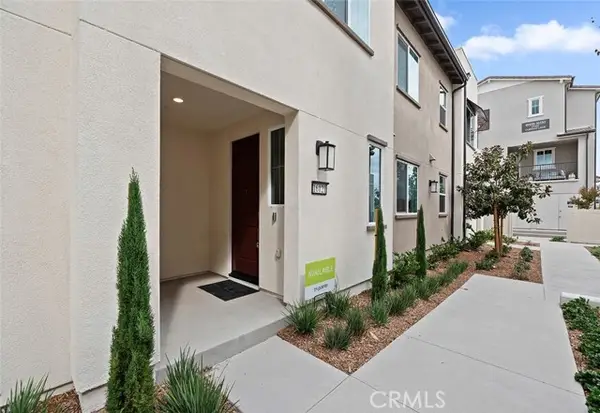 $629,751Active3 beds 3 baths1,899 sq. ft.
$629,751Active3 beds 3 baths1,899 sq. ft.16121 Spicebush Lane, Chino, CA 91708
MLS# CROC26023740Listed by: TRI POINTE HOMES, INC - Open Sat, 1 to 4pmNew
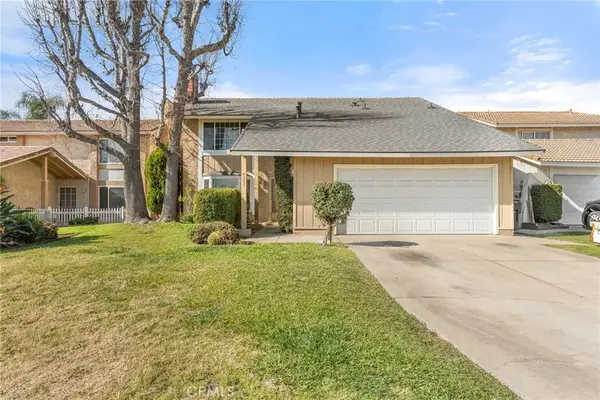 $749,000Active4 beds 3 baths1,920 sq. ft.
$749,000Active4 beds 3 baths1,920 sq. ft.4357 Heather, Chino, CA 91710
MLS# TR26025071Listed by: REAL BROKER - Open Sat, 12 to 4pmNew
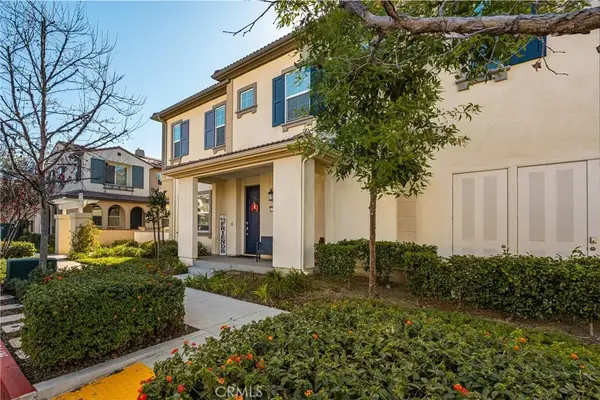 $599,000Active3 beds 3 baths1,668 sq. ft.
$599,000Active3 beds 3 baths1,668 sq. ft.7547 Spitfire, Chino, CA 91708
MLS# PW26024770Listed by: KOTT & COMPANY, INC. - Open Sat, 11am to 4pmNew
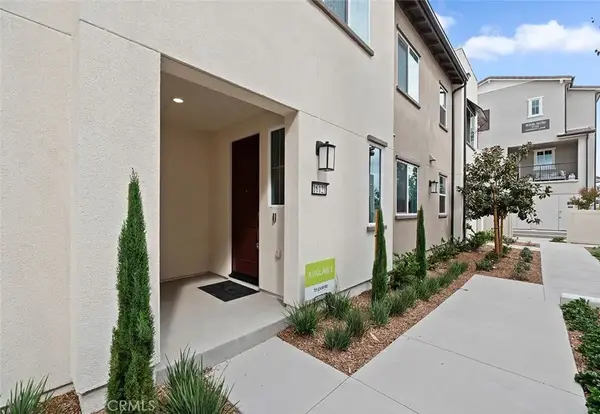 $629,751Active3 beds 3 baths1,899 sq. ft.
$629,751Active3 beds 3 baths1,899 sq. ft.16121 Spicebush Lane, Chino, CA 91708
MLS# OC26023740Listed by: TRI POINTE HOMES, INC - New
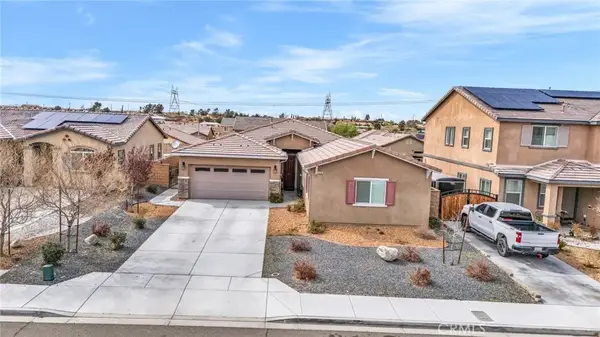 $475,000Active5 beds 4 baths2,591 sq. ft.
$475,000Active5 beds 4 baths2,591 sq. ft.16252 Gibson Street, Victorville, CA 92394
MLS# CV26011938Listed by: CENTURY 21 MASTERS

