8423 Explorer Street, Chino, CA 91708
Local realty services provided by:Better Homes and Gardens Real Estate Royal & Associates
8423 Explorer Street,Chino, CA 91708
$612,900
- 3 Beds
- 3 Baths
- 1,573 sq. ft.
- Condominium
- Pending
Listed by: a.j yue
Office: lenders rate approval.com corp
MLS#:CRPW25225029
Source:CA_BRIDGEMLS
Price summary
- Price:$612,900
- Price per sq. ft.:$389.64
- Monthly HOA dues:$241
About this home
***FORMER BUILDER'S MODEL HOME*** Corner Unit in The Preserve at Chino is Move-In Ready! As you step into this BEAUTIFULLY maintained former model home, where modern design meets everyday comfort. With THREE-spacious bedrooms and TWO FULL and HALF-bathrooms, this home offers an inviting open-concept floor plan enhanced by abundant natural light and HIGH END UPGRADES throughout. The Master Suite is a true retreat, featuring a generous walk-in closet. The upgraded kitchen is thoughtfully designed with stainless steel appliances, quartz countertops, upgraded glass cabinetry, a custom tile backsplash, and elegant pendant lighting over the island. A large walk-in pantry with a glass door provides both function and style, while an REVERSE OSMOSIS water filtration system ensures fresh, clean drinking water. Recessed lighting throughout the home, many with dimmer options, creates the perfect ambiance for any occasion. Step out onto the welcoming balcony, a perfect extension of your living space for gatherings or quiet retreats. The powder room has been upgraded with decorative designer tile wall, adding a touch of sophistication. Smart home features and an integrated AI system provide modern convenience at your fingertips .Finishes include luxury vinyl plank flooring, upgraded Berber car
Contact an agent
Home facts
- Year built:2020
- Listing ID #:CRPW25225029
- Added:48 day(s) ago
- Updated:November 15, 2025 at 09:07 AM
Rooms and interior
- Bedrooms:3
- Total bathrooms:3
- Full bathrooms:2
- Living area:1,573 sq. ft.
Heating and cooling
- Cooling:Ceiling Fan(s), Central Air, ENERGY STAR Qualified Equipment
- Heating:Central
Structure and exterior
- Year built:2020
- Building area:1,573 sq. ft.
Finances and disclosures
- Price:$612,900
- Price per sq. ft.:$389.64
New listings near 8423 Explorer Street
- Open Sat, 10am to 12pmNew
 $619,000Active2 beds 3 baths1,179 sq. ft.
$619,000Active2 beds 3 baths1,179 sq. ft.6756 Summerfield Court, Chino, CA 91710
MLS# IV25258882Listed by: REDFIN - Open Sat, 10am to 12pmNew
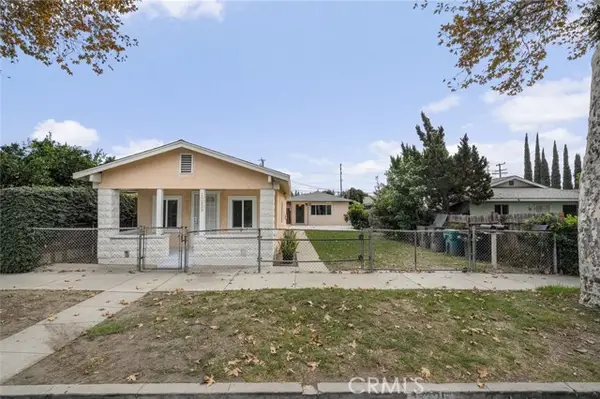 $835,000Active-- beds -- baths
$835,000Active-- beds -- baths13223 3rd Street, Chino, CA 91710
MLS# DW25259433Listed by: KELLER WILLIAMS SELA - New
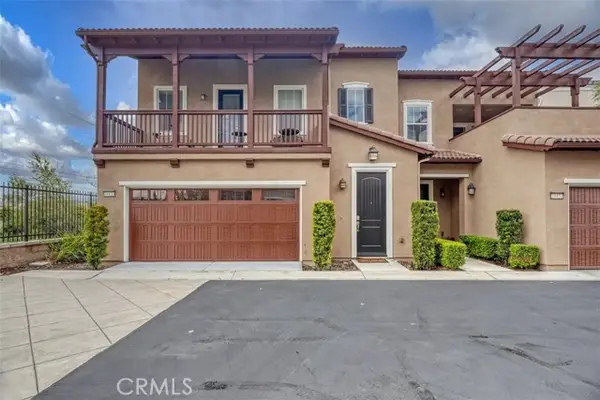 $679,900Active3 beds 2 baths1,804 sq. ft.
$679,900Active3 beds 2 baths1,804 sq. ft.14433 Penn Foster Street, Chino, CA 91710
MLS# CV25259908Listed by: RE/MAX CHAMPIONS WC - New
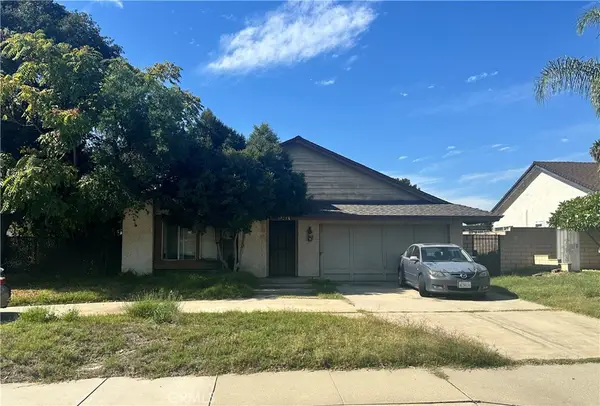 $649,000Active3 beds 2 baths1,352 sq. ft.
$649,000Active3 beds 2 baths1,352 sq. ft.12238 San Antonio, Chino, CA 91710
MLS# CV25252070Listed by: ACEVEDO REAL ESTATE PROFESSIONALS - Open Sat, 10am to 1pmNew
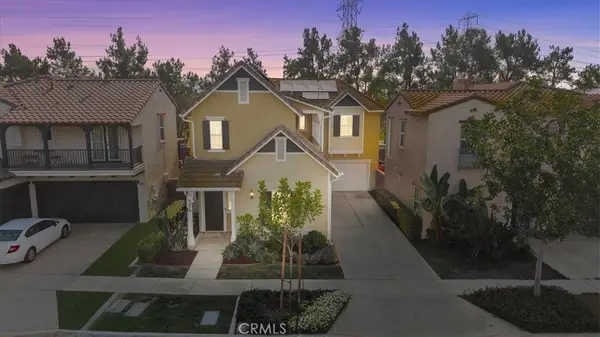 $869,000Active4 beds 3 baths2,692 sq. ft.
$869,000Active4 beds 3 baths2,692 sq. ft.8079 Gulfstream Street, Chino, CA 91708
MLS# CV25258915Listed by: KELLER WILLIAMS REALTY - New
 $858,000Active4 beds 3 baths2,168 sq. ft.
$858,000Active4 beds 3 baths2,168 sq. ft.7522 Shorthorn St, Chino, CA 91708
MLS# WS25258022Listed by: WETRUST REALTY - Open Sun, 1 to 4pmNew
 $549,800Active3 beds 3 baths1,281 sq. ft.
$549,800Active3 beds 3 baths1,281 sq. ft.4814 Ranch Road, Chino, CA 91710
MLS# TR25252455Listed by: COUNTRY QUEEN REAL ESTATE - New
 $1,200,000Active6 beds 6 baths3,418 sq. ft.
$1,200,000Active6 beds 6 baths3,418 sq. ft.11814 Ramona Ave, Chino, CA 91710
MLS# CV25257114Listed by: REALTY ONE GROUP EMPIRE - Open Sat, 12 to 4pmNew
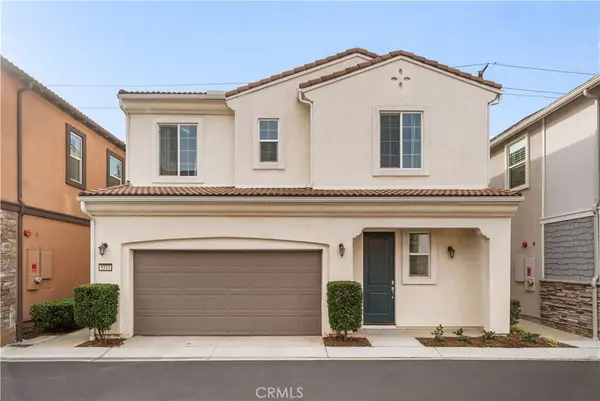 $768,000Active4 beds 3 baths1,860 sq. ft.
$768,000Active4 beds 3 baths1,860 sq. ft.5313 Mariner, Chino, CA 91710
MLS# CV25256528Listed by: AMERIWAY REALTY - Open Sat, 12 to 4pmNew
 $768,000Active4 beds 3 baths1,860 sq. ft.
$768,000Active4 beds 3 baths1,860 sq. ft.5313 Mariner, Chino, CA 91710
MLS# CV25256528Listed by: AMERIWAY REALTY
