8536 Toyon Street, Chino, CA 91708
Local realty services provided by:Better Homes and Gardens Real Estate Reliance Partners
Listed by: wesley bennett
Office: bmc realty advisors
MLS#:CRCV25185720
Source:CAMAXMLS
Price summary
- Price:$1,086,990
- Price per sq. ft.:$398.75
- Monthly HOA dues:$156
About this home
Luxury New Construction in Chino | 5 Bedrooms + Loft 5 Bedrooms, 3 Bathrooms + Loft | Elegant Upgrades Throughout Welcome to Plan One at Heritage at The Preserve, a stunning new construction home offering the perfect blend of luxury, functionality, and modern design. Situated on a large 5,140 sq. ft. lot within one of Chino's premier master-planned communities, this thoughtfully crafted two-story residence is designed to meet the needs of today's discerning homebuyers. Exceptional Design and Spacious Living This home features five generously sized bedrooms, and a versatile upstairs loft-perfect for remote work, a study area, or an additional lounge space. A convenient first-floor bedroom makes hosting guests effortless. Interior highlights include: Elegant quartz countertops Luxury vinyl plank flooring throughout the first floor Expansive California Room for seamless indoor-outdoor living 9-foot ceilings on both floors, creating a light and airy ambiance The open-concept layout, combined with thoughtful details, ensures both everyday comfort and sophisticated entertaining. 3-car tandem garage with a functional mudroom Century Connect® Smart Home Automation system Dedicated upstairs laundry room Energy-efficient construction for sustainable living Every feature is designed to enh
Contact an agent
Home facts
- Year built:2025
- Listing ID #:CRCV25185720
- Added:100 day(s) ago
- Updated:November 26, 2025 at 08:18 AM
Rooms and interior
- Bedrooms:5
- Total bathrooms:3
- Full bathrooms:3
- Living area:2,726 sq. ft.
Heating and cooling
- Cooling:Central Air, ENERGY STAR Qualified Equipment
- Heating:Central, Electric
Structure and exterior
- Roof:Tile
- Year built:2025
- Building area:2,726 sq. ft.
- Lot area:0.12 Acres
Utilities
- Water:Public
Finances and disclosures
- Price:$1,086,990
- Price per sq. ft.:$398.75
New listings near 8536 Toyon Street
- New
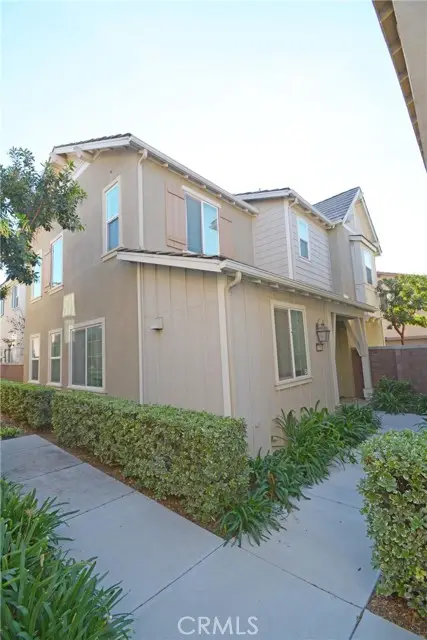 $699,000Active4 beds 4 baths1,943 sq. ft.
$699,000Active4 beds 4 baths1,943 sq. ft.8765 Festival Street, Chino, CA 91708
MLS# TR25260722Listed by: ECCA MANAGEMENT LLC - New
 $59,000Active2 beds 1 baths
$59,000Active2 beds 1 baths12955 Yorba Avenue, Chino, CA 91710
MLS# CV25266463Listed by: CENTURY 21 PRIMETIME REALTORS - New
 $550,000Active2 beds 3 baths1,250 sq. ft.
$550,000Active2 beds 3 baths1,250 sq. ft.8474 Explorer, Chino, CA 91708
MLS# OC25266299Listed by: BERKSHIRE HATHAWAY HOMESERVICE - New
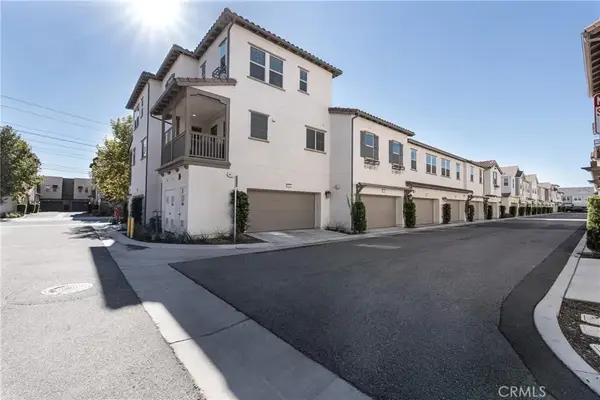 $550,000Active2 beds 3 baths1,250 sq. ft.
$550,000Active2 beds 3 baths1,250 sq. ft.8474 Explorer, Chino, CA 91708
MLS# OC25266299Listed by: BERKSHIRE HATHAWAY HOMESERVICE - Open Wed, 2 to 4pmNew
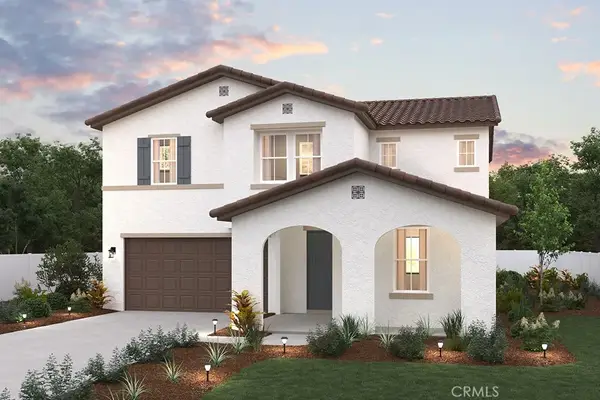 $1,155,990Active5 beds 3 baths2,726 sq. ft.
$1,155,990Active5 beds 3 baths2,726 sq. ft.16644 Bristlecone Avenue, Chino, CA 91708
MLS# CV25265543Listed by: BMC REALTY ADVISORS - Open Wed, 2 to 4pmNew
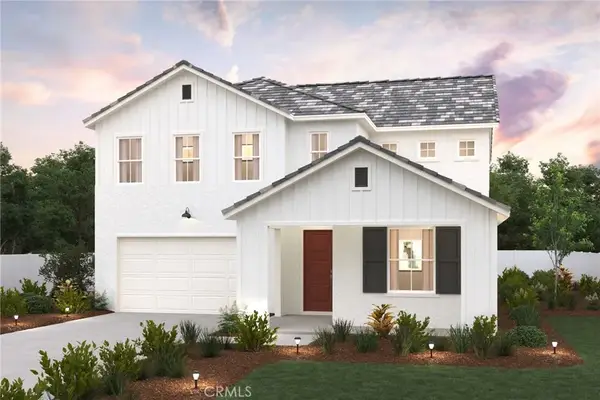 $1,172,990Active5 beds 3 baths2,726 sq. ft.
$1,172,990Active5 beds 3 baths2,726 sq. ft.16641 Bristlecone Avenue, Chino, CA 91708
MLS# CV25265558Listed by: BMC REALTY ADVISORS - Open Wed, 2 to 4pmNew
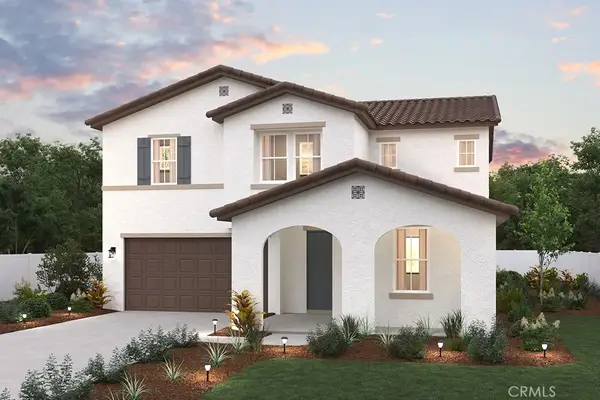 $1,067,990Active5 beds 3 baths2,726 sq. ft.
$1,067,990Active5 beds 3 baths2,726 sq. ft.8558 Toyon Street, Chino, CA 91708
MLS# CV25265565Listed by: BMC REALTY ADVISORS - Open Fri, 11am to 4pmNew
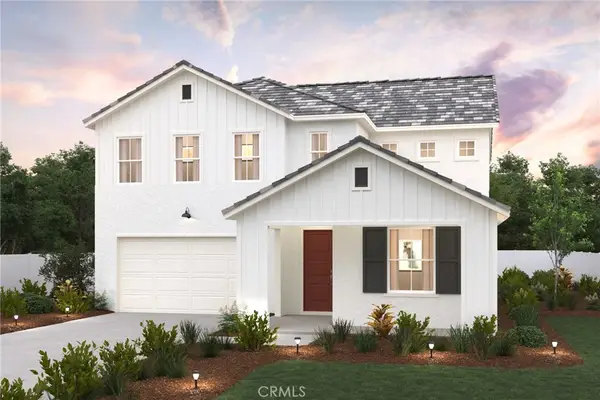 $1,172,990Active5 beds 3 baths2,726 sq. ft.
$1,172,990Active5 beds 3 baths2,726 sq. ft.16641 Bristlecone Avenue, Chino, CA 91708
MLS# CV25265558Listed by: BMC REALTY ADVISORS - Open Fri, 11am to 4pmNew
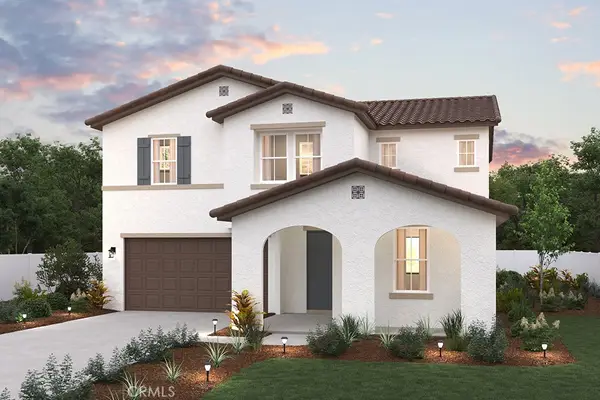 $1,067,990Active5 beds 3 baths2,726 sq. ft.
$1,067,990Active5 beds 3 baths2,726 sq. ft.8558 Toyon Street, Chino, CA 91708
MLS# CV25265565Listed by: BMC REALTY ADVISORS - Open Fri, 11am to 4pmNew
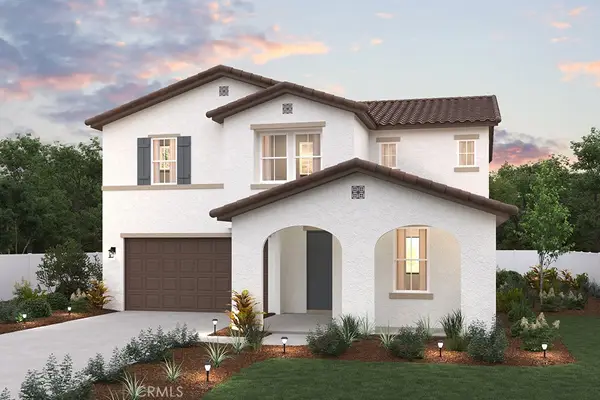 $1,155,990Active5 beds 3 baths2,726 sq. ft.
$1,155,990Active5 beds 3 baths2,726 sq. ft.16644 Bristlecone Avenue, Chino, CA 91708
MLS# CV25265543Listed by: BMC REALTY ADVISORS
