8360 Lakeshore Drive, Chowchilla, CA 93610
Local realty services provided by:Better Homes and Gardens Real Estate Royal & Associates
8360 Lakeshore Drive,Chowchilla, CA 93610
$648,500
- 6 Beds
- 4 Baths
- 4,761 sq. ft.
- Single family
- Active
Listed by: billye hughes
Office: land company real estate
MLS#:CRMC25228233
Source:CA_BRIDGEMLS
Price summary
- Price:$648,500
- Price per sq. ft.:$136.21
- Monthly HOA dues:$219
About this home
REDUCED AND LOOKING FOR A NEW FAMILY! This one-of-a-kind showpiece was built to stand above the rest. From the moment you arrive, you're greeted by grand details. Once inside you find an entertainment room with fireplace and wet bar made with hammered brass, onyx stonework and rich wood trim. Dramatic custom finishes throughout including extensive onyx stonework on staircase walls. Stairway is wrought iron railing with custom cast aluminum inserts. The expansive open concept living space with beautifully crafted ceilings and built-in cabinets. Fully equipped Chefs kitchen with Thermador Appliances , chandelier and walk in pantry with direct access to outdoors. There is a wine room with built-in racks and wine fridge. Upstairs leads you to a spacious loft or study retreat with built-in desk and shelving. Primary Suite with private balcony overlooking golf course, dual walk-in closets, oversized two person jacuzzi tub and 2 separate vanities. Laundry room is conveniently located upstairs and offers a Whirlpool Personal Valet System. Central Vacuum. Elegant travertine tile throughout(except 1 bedroom). 3 car garage enhanced with carriage style doors. Outdoor kitchen with plexiglass sound/wind wall, stainless steel grill, mini fridge, sink, dishwasher and tons of storage and eating a
Contact an agent
Home facts
- Year built:2008
- Listing ID #:CRMC25228233
- Added:101 day(s) ago
- Updated:January 09, 2026 at 03:27 PM
Rooms and interior
- Bedrooms:6
- Total bathrooms:4
- Full bathrooms:4
- Living area:4,761 sq. ft.
Heating and cooling
- Cooling:Ceiling Fan(s), Central Air
- Heating:Central
Structure and exterior
- Year built:2008
- Building area:4,761 sq. ft.
- Lot area:0.22 Acres
Finances and disclosures
- Price:$648,500
- Price per sq. ft.:$136.21
New listings near 8360 Lakeshore Drive
- Open Sat, 12 to 2pmNew
 $320,000Active3 beds 2 baths1,096 sq. ft.
$320,000Active3 beds 2 baths1,096 sq. ft.1108 Kings, Chowchilla, CA 93610
MLS# MC25281975Listed by: LAND COMPANY REAL ESTATE - New
 $309,000Active3 beds 1 baths1,192 sq. ft.
$309,000Active3 beds 1 baths1,192 sq. ft.900 Trinity, Chowchilla, CA 93610
MLS# MC25281273Listed by: ZUFFALO REAL ESTATE  $314,900Active2 beds 1 baths1,041 sq. ft.
$314,900Active2 beds 1 baths1,041 sq. ft.212 Sonoma Avenue, Chowchilla, CA 93610
MLS# SC25274043Listed by: CAPITOL REAL ESTATE GROUP, INC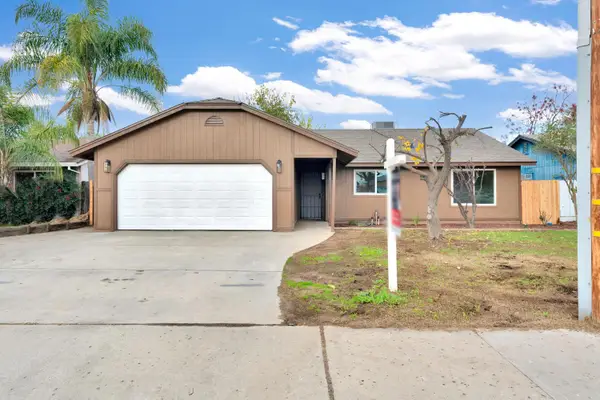 $374,777Active3 beds -- baths1,432 sq. ft.
$374,777Active3 beds -- baths1,432 sq. ft.1312 Ventura Avenue, Chowchilla, CA 93610
MLS# 641332Listed by: EXP REALTY OF CALIFORNIA, INC.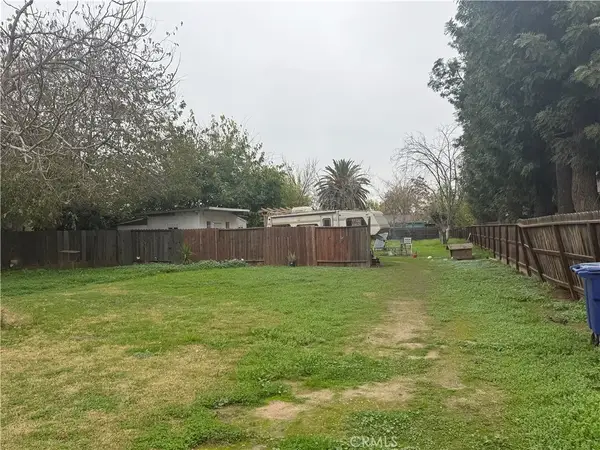 $200,000Active0 Acres
$200,000Active0 Acres140 Washington, Chowchilla, CA 93610
MLS# MC25279784Listed by: LAND COMPANY REAL ESTATE $410,000Active3 beds 3 baths1,558 sq. ft.
$410,000Active3 beds 3 baths1,558 sq. ft.2103 Kennedy Court, Chowchilla, CA 93610
MLS# MC25277370Listed by: ROBERTA FLANAGAN REALTOR, INC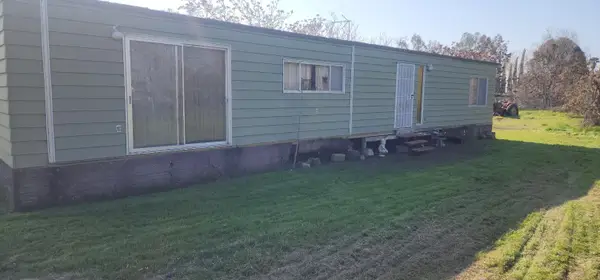 $305,000Active4 beds -- baths2,488 sq. ft.
$305,000Active4 beds -- baths2,488 sq. ft.19300 Avenue 23, Chowchilla, CA 93610
MLS# 641280Listed by: LANDMARK PROPERTIES $895,000Active4 beds 3 baths2,630 sq. ft.
$895,000Active4 beds 3 baths2,630 sq. ft.25565 Road 13, Chowchilla, CA 93610
MLS# MC25276040Listed by: LAND COMPANY REAL ESTATE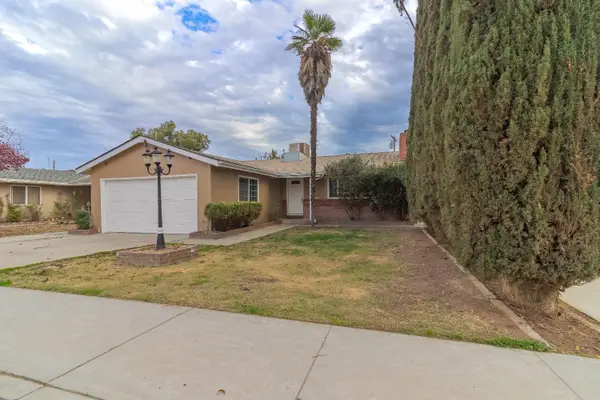 $265,000Pending3 beds -- baths1,140 sq. ft.
$265,000Pending3 beds -- baths1,140 sq. ft.1317 Monterey Avenue, Chowchilla, CA 93610
MLS# 641027Listed by: REAL BROKER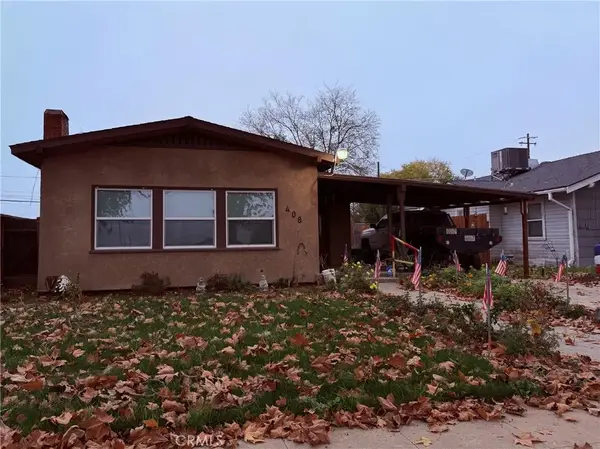 $265,000Pending2 beds 1 baths1,148 sq. ft.
$265,000Pending2 beds 1 baths1,148 sq. ft.408 Kings Avenue, Chowchilla, CA 93610
MLS# FR25273631Listed by: RE/MAX GOLD
