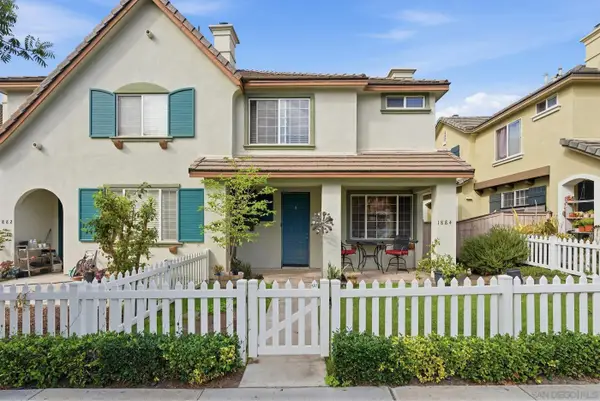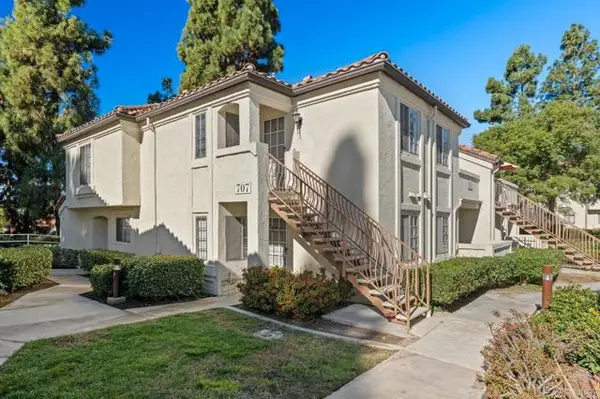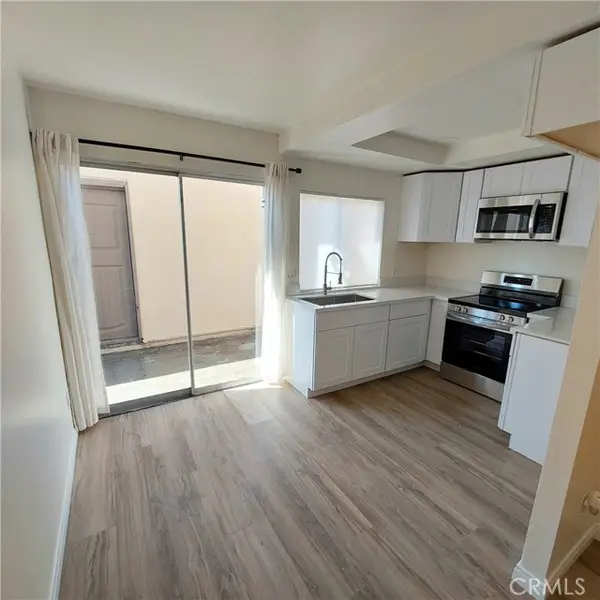1153 Gustine Street, Chula Vista, CA 91913
Local realty services provided by:Better Homes and Gardens Real Estate Royal & Associates
Listed by: pompeyo barragan
Office: the agency
MLS#:CRPTP2504939
Source:CA_BRIDGEMLS
Price summary
- Price:$1,395,900
- Price per sq. ft.:$507.42
- Monthly HOA dues:$100
About this home
Welcome to this beautifully maintained single-family residence nestled in the highly sought-after Otay Ranch Village. This spacious 4-bedroom, 4-bathroom home offers the perfect blend of comfort, functionality, and style, with thoughtful features throughout. Downstairs, you'll find a convenient bedroom and full bath-ideal for guests or multi-generational living. The heart of the home is a gourmet kitchen outfitted with stainless steel appliances, sleek countertops, and ample cabinetry-perfect for everyday cooking and entertaining alike. Upstairs, the home features a dedicated laundry room and a versatile office space, ideal for remote work or study. Each bedroom is generously sized, offering privacy and comfort. Step outside to your private backyard oasis, complete with a heated in-ground pool-perfect for year-round enjoyment and summer gatherings. The expansive yard provides plenty of space for outdoor dining, play, or simply relaxing under the sun. Located in a vibrant and family-friendly neighborhood with access to top-rated schools, parks, shopping, and dining, this home is a rare gem in Otay Ranch Village.
Contact an agent
Home facts
- Year built:2002
- Listing ID #:CRPTP2504939
- Added:134 day(s) ago
- Updated:November 13, 2025 at 09:37 AM
Rooms and interior
- Bedrooms:4
- Total bathrooms:4
- Full bathrooms:4
- Living area:2,751 sq. ft.
Heating and cooling
- Cooling:Central Air
Structure and exterior
- Year built:2002
- Building area:2,751 sq. ft.
- Lot area:0.19 Acres
Finances and disclosures
- Price:$1,395,900
- Price per sq. ft.:$507.42
New listings near 1153 Gustine Street
- New
 $650,000Active2 beds 1 baths868 sq. ft.
$650,000Active2 beds 1 baths868 sq. ft.154 Palm Ave, Chula Vista, CA 91911
MLS# 250043919SDListed by: CALI-LAND - New
 $695,999Active2 beds 3 baths1,579 sq. ft.
$695,999Active2 beds 3 baths1,579 sq. ft.1757 Cripple Creek #1, Chula Vista, CA 91915
MLS# CRPTP2508526Listed by: KELLER WILLIAMS SD METRO - New
 $675,000Active3 beds 3 baths1,500 sq. ft.
$675,000Active3 beds 3 baths1,500 sq. ft.1884 Monaco, Chula Vista, CA 91913
MLS# 250043917Listed by: SELECT PREMIER PROPERTIES - New
 $675,000Active3 beds 3 baths1,500 sq. ft.
$675,000Active3 beds 3 baths1,500 sq. ft.1884 Monaco, Chula Vista, CA 91913
MLS# 250043917SDListed by: SELECT PREMIER PROPERTIES - New
 $487,500Active2 beds 2 baths752 sq. ft.
$487,500Active2 beds 2 baths752 sq. ft.707 Eastshore Terr #26, Chula Vista, CA 91913
MLS# CRPTP2508512Listed by: MASTER PROPERTY REALTY - New
 $924,999Active4 beds 2 baths1,578 sq. ft.
$924,999Active4 beds 2 baths1,578 sq. ft.339 E J Street, Chula Vista, CA 91910
MLS# CRPTP2508517Listed by: RICHARD MONTANO, BROKER - New
 $1,399,000Active4 beds 4 baths3,344 sq. ft.
$1,399,000Active4 beds 4 baths3,344 sq. ft.1818 Santa Christina Avenue, Chula Vista, CA 91913
MLS# CRPTP2508522Listed by: KELLER WILLIAMS SD METRO - Open Fri, 4 to 6pmNew
 $849,999Active4 beds 2 baths1,700 sq. ft.
$849,999Active4 beds 2 baths1,700 sq. ft.953 Barrett Ave, Chula Vista, CA 91911
MLS# 250043896SDListed by: WEICHERT SOCAL - New
 $675,000Active4 beds 4 baths1,851 sq. ft.
$675,000Active4 beds 4 baths1,851 sq. ft.1569 Hackberry Place, Chula Vista, CA 91915
MLS# NDP2510768Listed by: PACIFIC SOTHEBY'S INT'L REALTY - New
 $539,000Active3 beds 2 baths1,102 sq. ft.
$539,000Active3 beds 2 baths1,102 sq. ft.1450 Melrose #47, Chula Vista, CA 91911
MLS# CV25258645Listed by: KEN TURNER REAL ESTATE
