1222 N Creekside Drive, Chula Vista, CA 91915
Local realty services provided by:Better Homes and Gardens Real Estate Royal & Associates
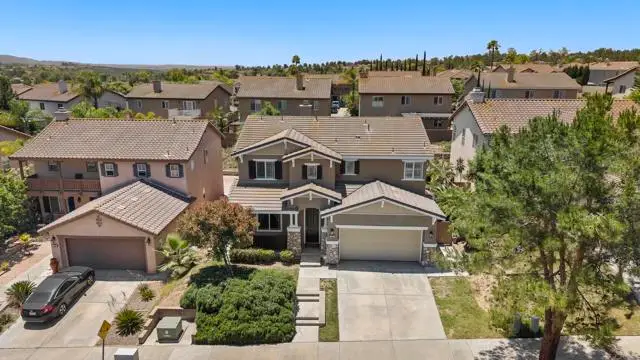
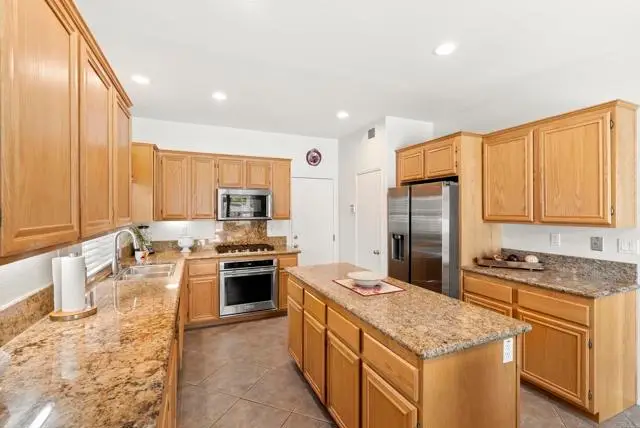
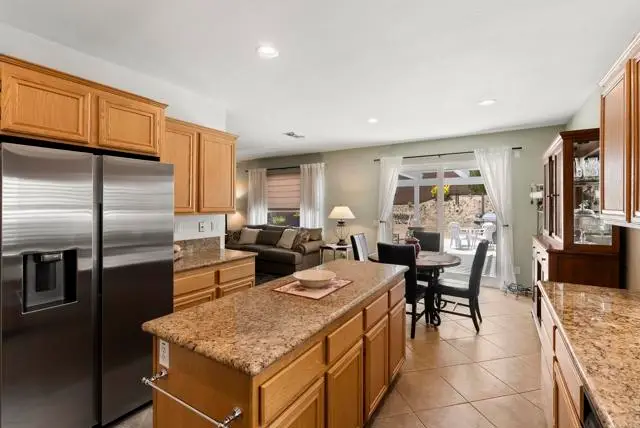
Listed by:jen rierson
Office:exp realty of california, inc.
MLS#:CRPTP2504672
Source:CA_BRIDGEMLS
Price summary
- Price:$1,125,000
- Price per sq. ft.:$451.44
- Monthly HOA dues:$127
About this home
On the market for the first time by its original owners, this well-maintained Eastlake Trails South residence offers four bedrooms, three bathrooms, and a versatile loft perfect for a home office or flex space. A full bedroom and bathroom on the main level add convenience, perfect for guests or multi-gen living. Some highlights include: a freshly painted exterior, updated appliances, an upgraded primary en suite bathroom with a walk-in closet featuring custom built-ins, and epoxy-coated garage floor. A surprise bonus storage room complements the laundry area as well. Residents enjoy access to Creekside and The Woods pools with clubhouses. Each pool offers a kids’ pool as well! Eastlake Trails South is zoned for Arroyo Vista Elementary Charter School, Eastlake Middle, and Eastlake High School. Mello Roos fees are scheduled to expire in 2027, offering added future value.
Contact an agent
Home facts
- Year built:2002
- Listing Id #:CRPTP2504672
- Added:49 day(s) ago
- Updated:August 15, 2025 at 02:44 PM
Rooms and interior
- Bedrooms:4
- Total bathrooms:3
- Full bathrooms:3
- Living area:2,492 sq. ft.
Heating and cooling
- Cooling:Central Air
Structure and exterior
- Year built:2002
- Building area:2,492 sq. ft.
- Lot area:0.15 Acres
Finances and disclosures
- Price:$1,125,000
- Price per sq. ft.:$451.44
New listings near 1222 N Creekside Drive
- New
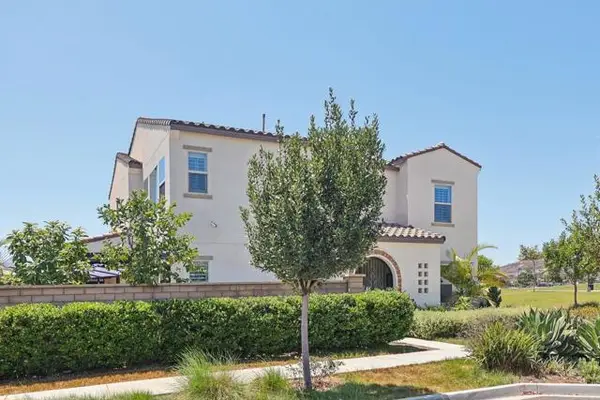 $1,050,000Active4 beds 3 baths2,314 sq. ft.
$1,050,000Active4 beds 3 baths2,314 sq. ft.1112 Camino Prado, Chula Vista, CA 91913
MLS# CRNDP2507991Listed by: EHOMES - Open Sat, 12 to 3pmNew
 $769,000Active5 beds 3 baths2,088 sq. ft.
$769,000Active5 beds 3 baths2,088 sq. ft.1408 Oleander Avenue, Chula Vista, CA 91911
MLS# PTP2506225Listed by: COMPASS - Open Sat, 1 to 3pmNew
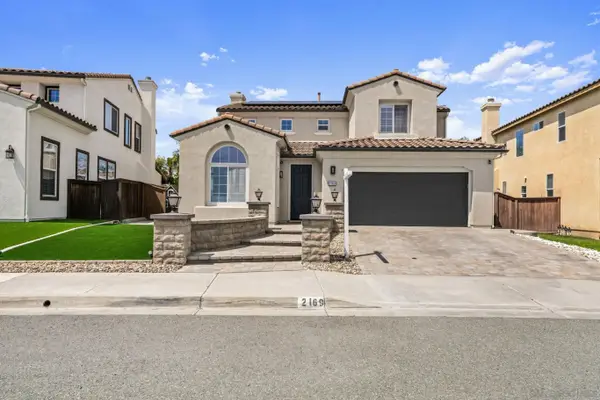 $1,249,000Active5 beds 3 baths2,777 sq. ft.
$1,249,000Active5 beds 3 baths2,777 sq. ft.2169 Corte San Simeon, Chula Vista, CA 91914
MLS# 250036346Listed by: MOVE REAL ESTATE GROUP - New
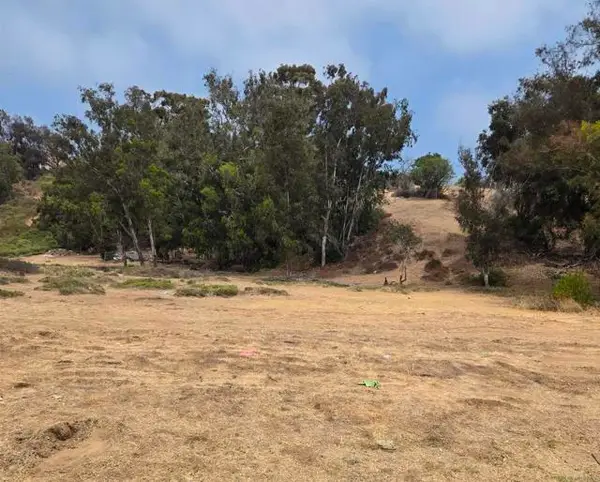 $220,000Active0.88 Acres
$220,000Active0.88 Acres164 N Del Mar Avenue, Chula Vista, CA 91910
MLS# CRPTP2506214Listed by: UNITED REAL ESTATE SAN DIEGO - New
 $489,900Active2 beds 2 baths752 sq. ft.
$489,900Active2 beds 2 baths752 sq. ft.742 Eastshore #98, Chula Vista, CA 91913
MLS# PTP2506213Listed by: COLDWELL BANKER WEST - New
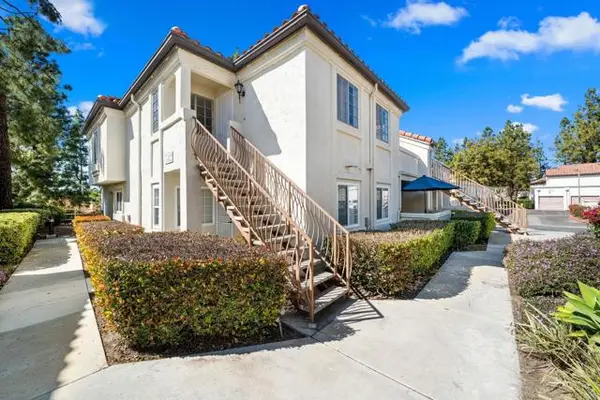 $489,900Active2 beds 2 baths752 sq. ft.
$489,900Active2 beds 2 baths752 sq. ft.742 Eastshore #98, Chula Vista, CA 91913
MLS# CRPTP2506213Listed by: COLDWELL BANKER WEST - Open Sat, 12 to 3pmNew
 $2,099,000Active5 beds 6 baths4,118 sq. ft.
$2,099,000Active5 beds 6 baths4,118 sq. ft.1715 Paterna Dr., Chula Vista, CA 91913
MLS# 250036328Listed by: CORE REAL ESTATE SERVICES - New
 $540,000Active3 beds 2 baths1,186 sq. ft.
$540,000Active3 beds 2 baths1,186 sq. ft.554 Telegraph Canyon Road #F, Chula Vista, CA 91910
MLS# CRPTP2506114Listed by: THE FLOWERS REALTY INC - New
 $999,900Active3 beds 2 baths1,260 sq. ft.
$999,900Active3 beds 2 baths1,260 sq. ft.1682 Ithaca Street, Chula Vista, CA 91913
MLS# CRPTP2506192Listed by: COLDWELL BANKER WEST - New
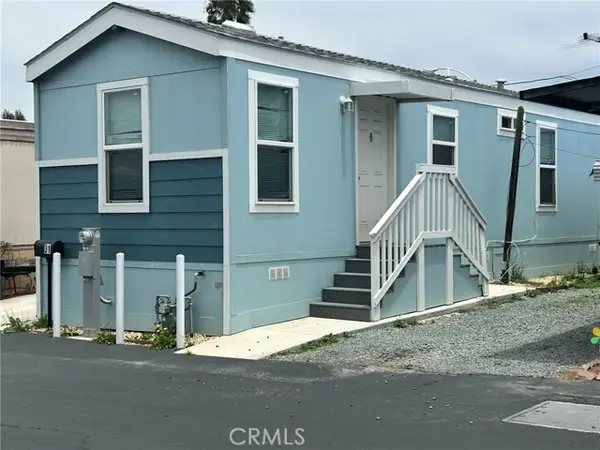 $119,900Active1 beds 1 baths468 sq. ft.
$119,900Active1 beds 1 baths468 sq. ft.577 Palomar #31, Chula Vista, CA 91911
MLS# CROC25180648Listed by: CIRILLO, MICHAEL A.
