1327 Silver Hawk Way, Chula Vista, CA 91915
Local realty services provided by:Better Homes and Gardens Real Estate Royal & Associates
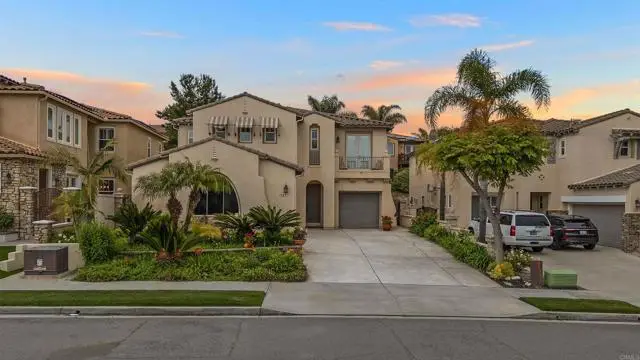
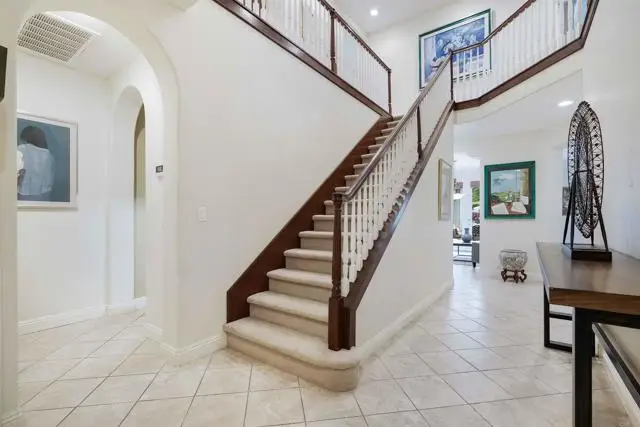
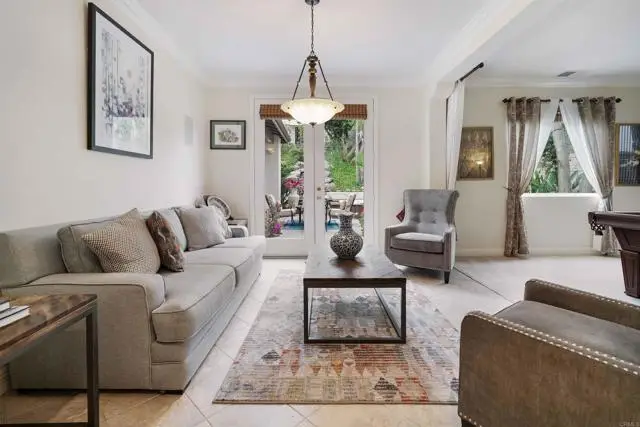
Listed by:loren sanchez
Office:finest city homes
MLS#:CRPTP2503974
Source:CA_BRIDGEMLS
Price summary
- Price:$1,274,000
- Price per sq. ft.:$406.25
- Monthly HOA dues:$123
About this home
Stunning Eastlake Vistas Home- 3,100+ Sq Ft - 3-Car Garage - Resort-Style Yard Welcome to your Eastlake upgrade—spaciousa nd move-in ready. This home offers a flexible layout that includes 1 bedroom and full bath on the main floor, plus plantation shutters throughout for timeless style. The main level features a formal living room with french doors, family room with fireplace and an open-concept kitchen with granite counters, stainless steel appliances, a wine fridge, and walk-in pantry. Upstairs, you'll find a dedicated office, oversized primary suite with fireplace and PRIVATE RETREAT, 2 additional bedrooms (one with French doors), and a full-size laundry room with sink. Step outside to a lush tropical yard complete with a custom cabana, outdoor kitchen, waterfall, and private jacuzzi—perfect for relaxing or entertaining. Bonus: 2-car garage + separate 3rd-car garage, low HOA fees, and access to both The Woods & Creekside pools and clubhouses. Walkable to top-rated schools: Salt Creek Elementary, Eastlake Middle & High. This is Eastlake living at its best.
Contact an agent
Home facts
- Year built:2006
- Listing Id #:CRPTP2503974
- Added:76 day(s) ago
- Updated:August 15, 2025 at 07:30 AM
Rooms and interior
- Bedrooms:4
- Total bathrooms:3
- Full bathrooms:3
- Living area:3,136 sq. ft.
Heating and cooling
- Cooling:Central Air
- Heating:Central, Forced Air
Structure and exterior
- Year built:2006
- Building area:3,136 sq. ft.
- Lot area:0.16 Acres
Finances and disclosures
- Price:$1,274,000
- Price per sq. ft.:$406.25
New listings near 1327 Silver Hawk Way
- New
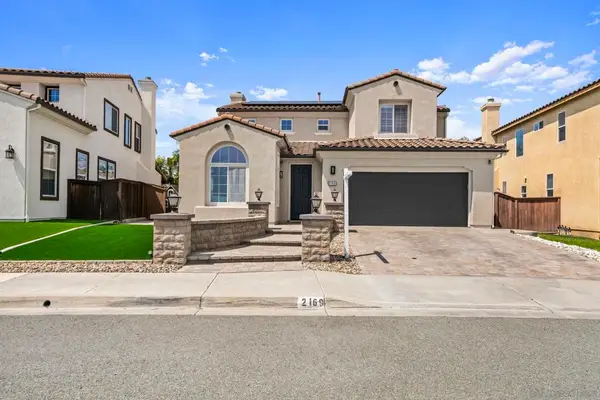 $1,249,000Active5 beds 3 baths2,777 sq. ft.
$1,249,000Active5 beds 3 baths2,777 sq. ft.2169 Corte San Simeon, Chula Vista, CA 91914
MLS# 250036346SDListed by: MOVE REAL ESTATE GROUP - New
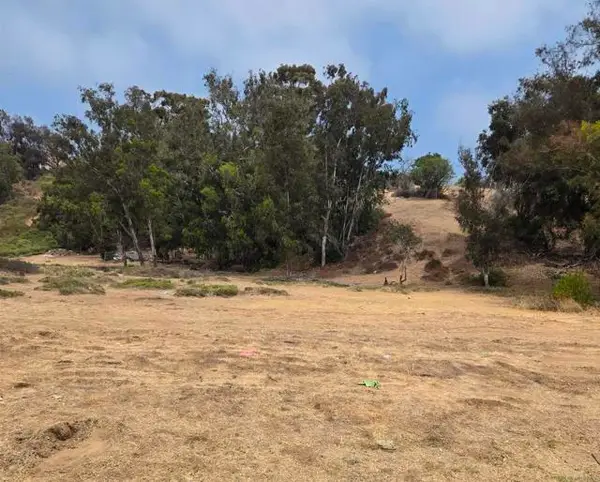 $220,000Active0.88 Acres
$220,000Active0.88 Acres164 N Del Mar Avenue, Chula Vista, CA 91910
MLS# CRPTP2506214Listed by: UNITED REAL ESTATE SAN DIEGO - New
 $489,900Active2 beds 2 baths752 sq. ft.
$489,900Active2 beds 2 baths752 sq. ft.742 Eastshore #98, Chula Vista, CA 91913
MLS# PTP2506213Listed by: COLDWELL BANKER WEST - New
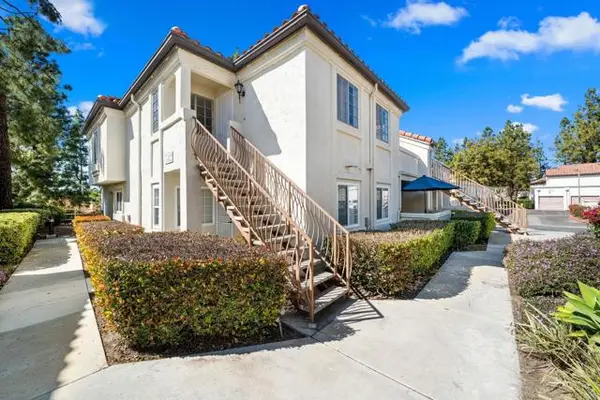 $489,900Active2 beds 2 baths752 sq. ft.
$489,900Active2 beds 2 baths752 sq. ft.742 Eastshore #98, Chula Vista, CA 91913
MLS# CRPTP2506213Listed by: COLDWELL BANKER WEST - Open Sat, 12 to 3pmNew
 $2,099,000Active5 beds 6 baths4,118 sq. ft.
$2,099,000Active5 beds 6 baths4,118 sq. ft.1715 Paterna Dr., Chula Vista, CA 91913
MLS# 250036328Listed by: CORE REAL ESTATE SERVICES - New
 $540,000Active3 beds 2 baths1,186 sq. ft.
$540,000Active3 beds 2 baths1,186 sq. ft.554 Telegraph Canyon Road #F, Chula Vista, CA 91910
MLS# CRPTP2506114Listed by: THE FLOWERS REALTY INC - New
 $999,900Active3 beds 2 baths1,260 sq. ft.
$999,900Active3 beds 2 baths1,260 sq. ft.1682 Ithaca Street, Chula Vista, CA 91913
MLS# CRPTP2506192Listed by: COLDWELL BANKER WEST - New
 $1,050,000Active4 beds 3 baths2,314 sq. ft.
$1,050,000Active4 beds 3 baths2,314 sq. ft.1112 Camino Prado, Chula Vista, CA 91913
MLS# NDP2507991Listed by: EHOMES - New
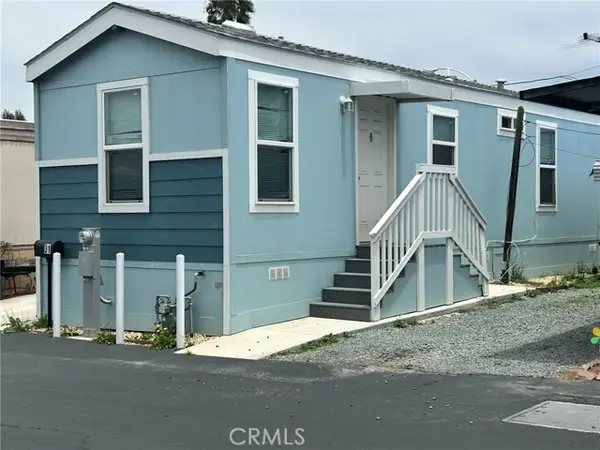 $119,900Active1 beds 1 baths468 sq. ft.
$119,900Active1 beds 1 baths468 sq. ft.577 Palomar #31, Chula Vista, CA 91911
MLS# CROC25180648Listed by: CIRILLO, MICHAEL A. - Open Sat, 1 to 4pmNew
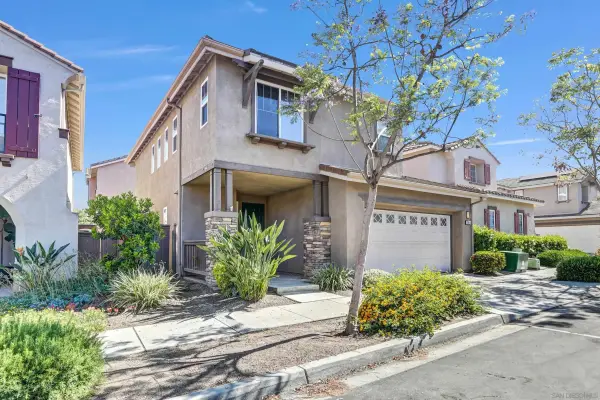 $789,000Active3 beds 3 baths1,410 sq. ft.
$789,000Active3 beds 3 baths1,410 sq. ft.2816 Weeping Willow Rd, Chula Vista, CA 91915
MLS# 250036204Listed by: THE OPPENHEIM GROUP
