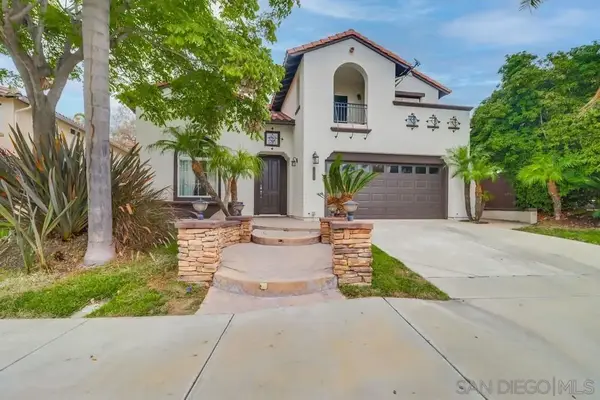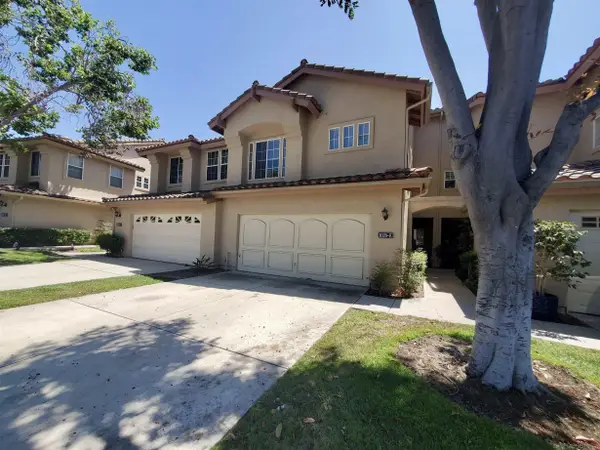1433 Vallejo Mills Street, Chula Vista, CA 91913
Local realty services provided by:Better Homes and Gardens Real Estate Registry
Listed by:ken baer
Office:willis allen real estate
MLS#:PTP2505799
Source:San Diego MLS via CRMLS
Price summary
- Price:$799,000
- Price per sq. ft.:$528.79
- Monthly HOA dues:$69
About this home
1433 Vallejo Mills is located in Hillsborough at Otay Ranch, and offers the comforts of a close-knit community highlighted with tree-lined streets, a community park with pool, playground & sand volleyball, and alley-loaded garages. The charming exterior of the house is clad in stone arches and window shutters and has a front porch overlooking a grassy lawn. The interior includes an extra-large kitchen with a newly-installed Frigidaire refrigerator, ample storage & cabinetry & faces out to the street. An open floor plan joins the entry foyer and staircase to the dining room and living room. The living room has a fireplace with a gas starter, a built-in wall entertainment cabinet, and direct access to the 2-car garage. The dining room is adjacent to the kitchen pass-through wall and has direct access through the sliding glass doors to the private backyard. At the base of the stairs is a guest bathroom. The second story houses all 3 bedrooms. The laundry room at the top of the stairs has a newly installed Maytag washer and Maytag dryer. Large primary bedroom with ensuite bath, and 2 additional bedrooms complete the floor. Hard surface wood flooring upstairs and on stairs, shutter window coverings throughout. Convenient access to the 125 tollway, Otay Ranch Town Center, and a myriad of outdoor activities at Otay Lake parks. Otay Ranch is a very attractive community, and 1433 Vallejo Mills is a great choice for your next home.
Contact an agent
Home facts
- Year built:2004
- Listing ID #:PTP2505799
- Added:59 day(s) ago
- Updated:September 29, 2025 at 07:35 AM
Rooms and interior
- Bedrooms:3
- Total bathrooms:3
- Full bathrooms:2
- Half bathrooms:1
- Living area:1,511 sq. ft.
Heating and cooling
- Cooling:Central Forced Air
Structure and exterior
- Year built:2004
- Building area:1,511 sq. ft.
Finances and disclosures
- Price:$799,000
- Price per sq. ft.:$528.79
New listings near 1433 Vallejo Mills Street
- New
 $799,000Active3 beds 4 baths1,915 sq. ft.
$799,000Active3 beds 4 baths1,915 sq. ft.2035 Element Way, Chula Vista, CA 91915
MLS# 250040161SDListed by: BERKSHIRE HATHAWAY HOMESERVICES CALIFORNIA PROPERTIES - New
 $799,000Active3 beds 4 baths1,915 sq. ft.
$799,000Active3 beds 4 baths1,915 sq. ft.2035 Element Way, Chula Vista, CA 91915
MLS# 250040161Listed by: BERKSHIRE HATHAWAY HOMESERVICES CALIFORNIA PROPERTIES - New
 $170,000Active2 beds 1 baths720 sq. ft.
$170,000Active2 beds 1 baths720 sq. ft.1500 Third Avenue #93, Chula Vista, CA 91911
MLS# CRPTP2507401Listed by: ADVANTAGE HOMES - New
 $1,349,000Active4 beds 3 baths2,656 sq. ft.
$1,349,000Active4 beds 3 baths2,656 sq. ft.2567 View Trail Ct, Chula Vista, CA 91914
MLS# 250040111Listed by: COURTESY REAL ESTATE COMPANY - New
 $1,349,000Active4 beds 3 baths2,656 sq. ft.
$1,349,000Active4 beds 3 baths2,656 sq. ft.2567 View Trail Ct, Chula Vista, CA 91914
MLS# 250040111SDListed by: COURTESY REAL ESTATE COMPANY - New
 $869,000Active3 beds 3 baths1,440 sq. ft.
$869,000Active3 beds 3 baths1,440 sq. ft.845 Ridgewater Dr, Chula Vista, CA 91913
MLS# 250040106Listed by: CENTURY 21 AFFILIATED - New
 $725,000Active3 beds 3 baths1,600 sq. ft.
$725,000Active3 beds 3 baths1,600 sq. ft.1020 Baywood Cir #E, Chula Vista, CA 91915
MLS# 250040105Listed by: SAN DIEGO BIENES RAICES - New
 $789,000Active3 beds 3 baths1,410 sq. ft.
$789,000Active3 beds 3 baths1,410 sq. ft.2796 Bear Valley Rd, Chula Vista, CA 91915
MLS# PTP2507376Listed by: COLDWELL BANKER WEST - New
 $625,000Active2 beds 3 baths1,278 sq. ft.
$625,000Active2 beds 3 baths1,278 sq. ft.413 Sanibelle Circle #71, Chula Vista, CA 91910
MLS# 250040073Listed by: CONNECT REALTY INC - New
 $1,040,000Active3 beds 2 baths1,516 sq. ft.
$1,040,000Active3 beds 2 baths1,516 sq. ft.731 Baylor Avenue, Bonita, CA 91902
MLS# PTP2507377Listed by: COLDWELL BANKER WEST
