1731 Perrin Place, Chula Vista, CA 91913
Local realty services provided by:Better Homes and Gardens Real Estate Royal & Associates
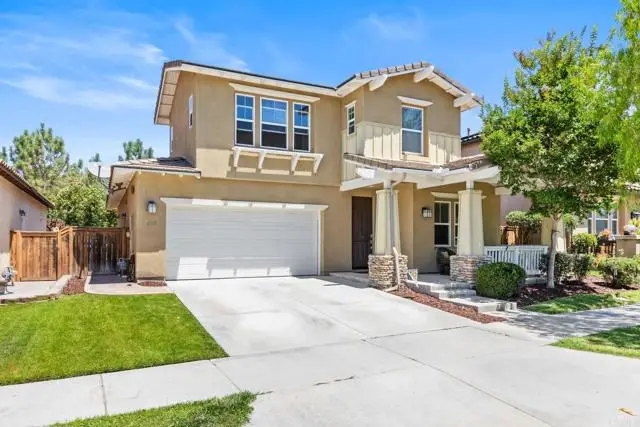
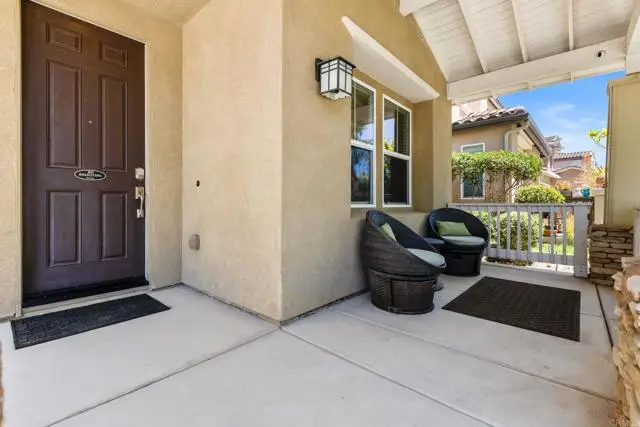
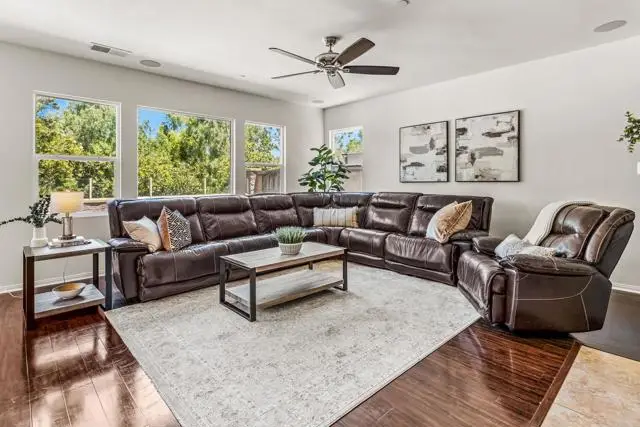
Listed by:robert cromer
Office:century 21 affiliated
MLS#:CRPTP2505605
Source:CA_BRIDGEMLS
Price summary
- Price:$1,060,000
- Price per sq. ft.:$423.49
- Monthly HOA dues:$133
About this home
Thoughtfully laid out with full bedroom & bath on main floor, perfect for guests or a home office. Spacious and efficiently designed to maximize both living & outdoor areas includes solar. The kitchen flows effortlessly into the family room. Perfect for everyday living and entertaining. Chef-ready kitchen features Granite countertops, stainless-steel appliances, and a center island with ample prep and storage space. Natural light & high-quality finishes Elegant faux wood floors, recessed lighting, and large picture windows create a bright, welcoming interior. Upstairs, you will find four bedrooms generously sized, with the Primary having a large walk-in closet, two sink areas and both a shower and bath. This home is part of the Vista Verde Master Association with amenities like a pool, spa, BBQ areas, playgrounds, and scenic walking trails Close to Wolf Canyon Elementary (˜0.5?mi), Rancho Del Rey Middle, and Olympian High (˜0.6?mi). Otay Ranch Town Center, parks, dining, and quick access to CA-125 all within reach. Approx 30-minute drive to the beach, downtown and the 32nd Street, Coronado and Imperial Beach Naval Bases.
Contact an agent
Home facts
- Year built:2012
- Listing Id #:CRPTP2505605
- Added:21 day(s) ago
- Updated:August 15, 2025 at 07:30 AM
Rooms and interior
- Bedrooms:5
- Total bathrooms:3
- Full bathrooms:3
- Living area:2,503 sq. ft.
Heating and cooling
- Cooling:Central Air
- Heating:Central
Structure and exterior
- Year built:2012
- Building area:2,503 sq. ft.
Finances and disclosures
- Price:$1,060,000
- Price per sq. ft.:$423.49
New listings near 1731 Perrin Place
- New
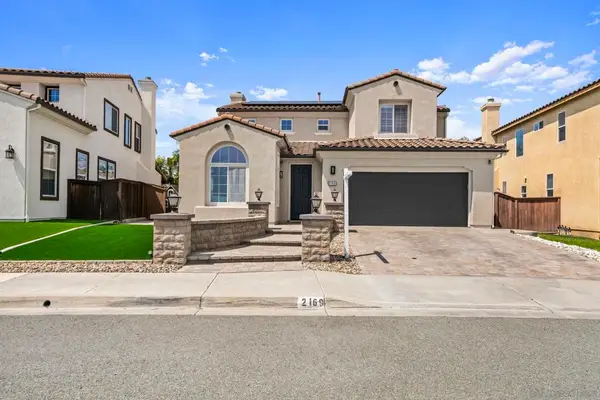 $1,249,000Active5 beds 3 baths2,777 sq. ft.
$1,249,000Active5 beds 3 baths2,777 sq. ft.2169 Corte San Simeon, Chula Vista, CA 91914
MLS# 250036346SDListed by: MOVE REAL ESTATE GROUP - New
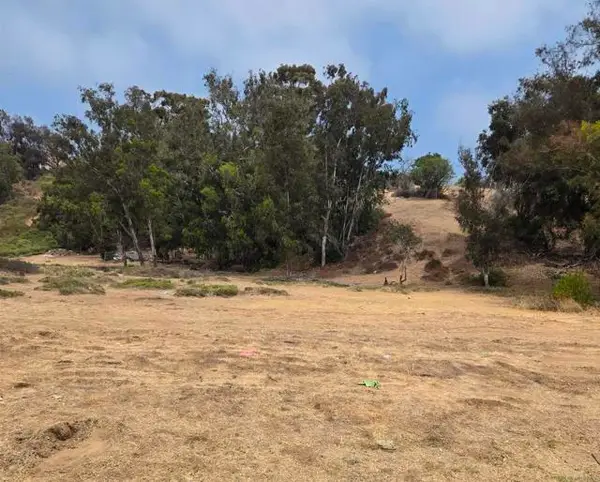 $220,000Active0.88 Acres
$220,000Active0.88 Acres164 N Del Mar Avenue, Chula Vista, CA 91910
MLS# CRPTP2506214Listed by: UNITED REAL ESTATE SAN DIEGO - New
 $489,900Active2 beds 2 baths752 sq. ft.
$489,900Active2 beds 2 baths752 sq. ft.742 Eastshore #98, Chula Vista, CA 91913
MLS# PTP2506213Listed by: COLDWELL BANKER WEST - New
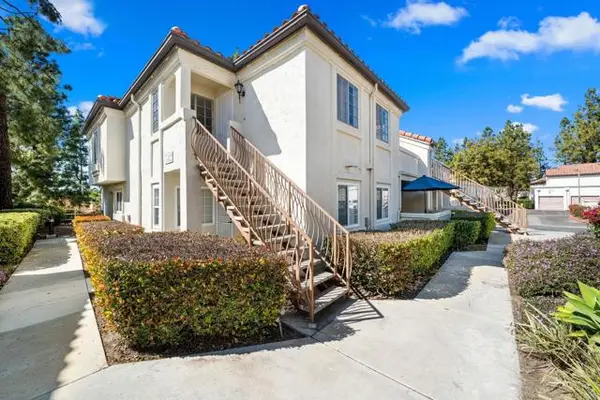 $489,900Active2 beds 2 baths752 sq. ft.
$489,900Active2 beds 2 baths752 sq. ft.742 Eastshore #98, Chula Vista, CA 91913
MLS# CRPTP2506213Listed by: COLDWELL BANKER WEST - Open Sat, 12 to 3pmNew
 $2,099,000Active5 beds 6 baths4,118 sq. ft.
$2,099,000Active5 beds 6 baths4,118 sq. ft.1715 Paterna Dr., Chula Vista, CA 91913
MLS# 250036328Listed by: CORE REAL ESTATE SERVICES - New
 $540,000Active3 beds 2 baths1,186 sq. ft.
$540,000Active3 beds 2 baths1,186 sq. ft.554 Telegraph Canyon Road #F, Chula Vista, CA 91910
MLS# CRPTP2506114Listed by: THE FLOWERS REALTY INC - New
 $999,900Active3 beds 2 baths1,260 sq. ft.
$999,900Active3 beds 2 baths1,260 sq. ft.1682 Ithaca Street, Chula Vista, CA 91913
MLS# CRPTP2506192Listed by: COLDWELL BANKER WEST - New
 $1,050,000Active4 beds 3 baths2,314 sq. ft.
$1,050,000Active4 beds 3 baths2,314 sq. ft.1112 Camino Prado, Chula Vista, CA 91913
MLS# NDP2507991Listed by: EHOMES - New
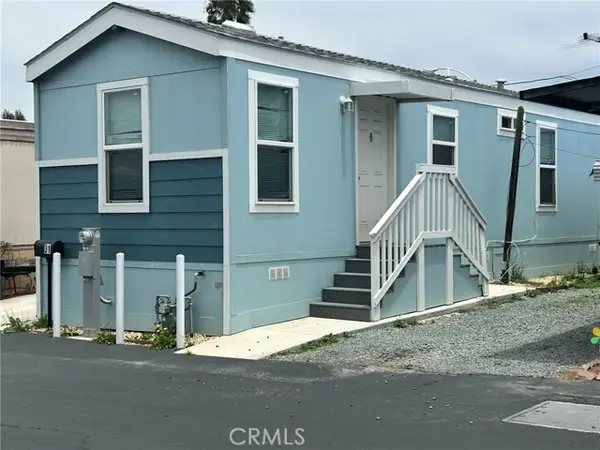 $119,900Active1 beds 1 baths468 sq. ft.
$119,900Active1 beds 1 baths468 sq. ft.577 Palomar #31, Chula Vista, CA 91911
MLS# CROC25180648Listed by: CIRILLO, MICHAEL A. - Open Sat, 1 to 4pmNew
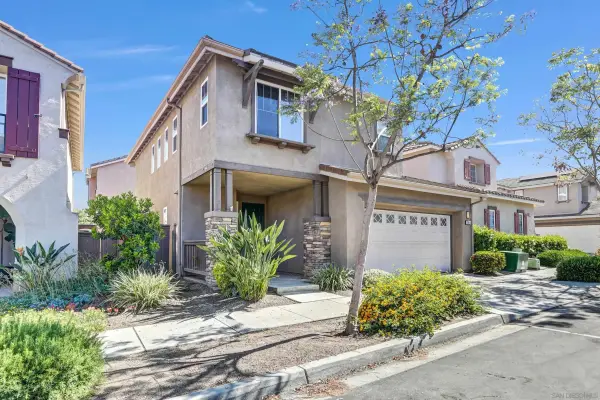 $789,000Active3 beds 3 baths1,410 sq. ft.
$789,000Active3 beds 3 baths1,410 sq. ft.2816 Weeping Willow Rd, Chula Vista, CA 91915
MLS# 250036204Listed by: THE OPPENHEIM GROUP
