1777 Clover Tree Ct, Chula Vista, CA 91913
Local realty services provided by:Better Homes and Gardens Real Estate Royal & Associates
1777 Clover Tree Ct,Chula Vista, CA 91913
$1,300,000
- 6 Beds
- 4 Baths
- 3,235 sq. ft.
- Single family
- Active
Listed by: rhiza trinidad
Office: coldwell banker west
MLS#:CRPTP2508133
Source:CA_BRIDGEMLS
Price summary
- Price:$1,300,000
- Price per sq. ft.:$401.85
- Monthly HOA dues:$89
About this home
This beautifully upgraded 6-bedroom, 4-bath home offers the perfect blend of comfort, style, and functionality. The spacious layout includes two bedrooms and two full baths on the main floor, ideal for guests or multi-generational living, one featuring a private entrance and en-suite bath, perfect for a potential ADU setup. Recently refreshed with over $76,000 in upgrades, the home features a fully remodeled modern kitchen with new appliances and finishes, fresh interior paint, and refinished main-level flooring. The staircase and railing have been stylishly redesigned, while upstairs boasts durable waterproof LVP flooring and remodeled bedrooms with contemporary details. A custom entertainment center with built-ins and sleek electric fireplaces enhances both the family room and the primary suite. Elegant shutters on all windows complete the home’s polished look. Outside, enjoy a tropical-inspired front yard with low-maintenance artificial turf and a Zen-style backyard with a covered deck, ideal for relaxation and gatherings. Energy-efficient living is a highlight with 10 solar panels and 2 batteries under a Sunrun PPA, generating enough power for day and night use currently eliminating any SDG&E bill. Stylish, functional, and move-in ready, this home offers modern upgrades and thoughtful design in one of Chula Vista’s most desirable neighborhoods.
Contact an agent
Home facts
- Year built:2002
- Listing ID #:CRPTP2508133
- Added:48 day(s) ago
- Updated:December 16, 2025 at 03:45 PM
Rooms and interior
- Bedrooms:6
- Total bathrooms:4
- Full bathrooms:4
- Living area:3,235 sq. ft.
Heating and cooling
- Cooling:Ceiling Fan(s), Central Air
- Heating:Central
Structure and exterior
- Year built:2002
- Building area:3,235 sq. ft.
- Lot area:0.15 Acres
Finances and disclosures
- Price:$1,300,000
- Price per sq. ft.:$401.85
New listings near 1777 Clover Tree Ct
- New
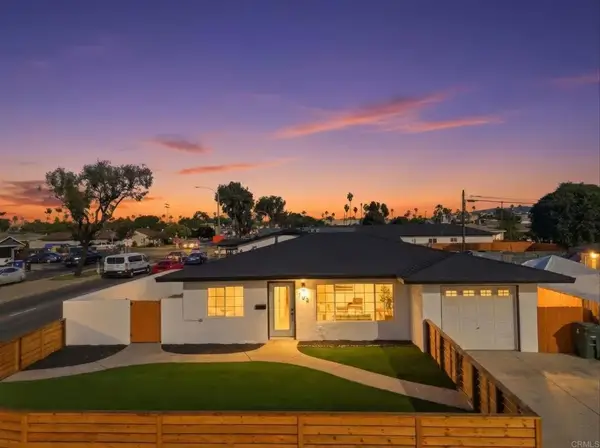 $1,249,000Active5 beds 3 baths1,890 sq. ft.
$1,249,000Active5 beds 3 baths1,890 sq. ft.704 J Street, Chula Vista, CA 91910
MLS# PTP2509159Listed by: CA-RES - Coming Soon
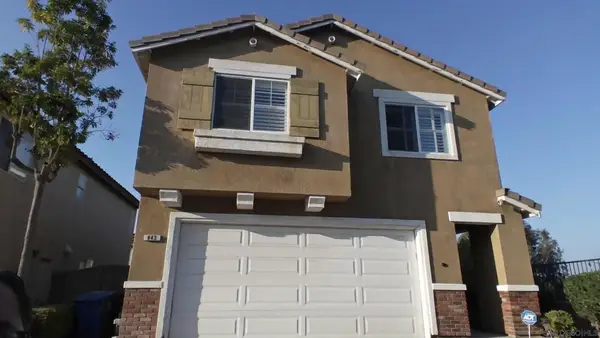 $905,000Coming Soon4 beds 3 baths
$905,000Coming Soon4 beds 3 bathsAddress Withheld By Seller, Chula Vista, CA 91911
MLS# 250045759SDListed by: RAY ALCANTARA, BROKER - New
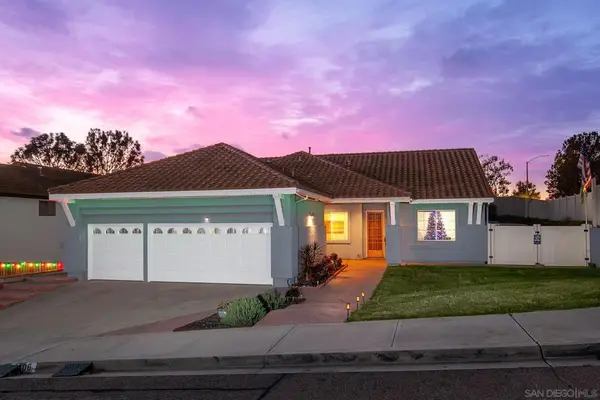 $1,090,000Active4 beds 3 baths2,079 sq. ft.
$1,090,000Active4 beds 3 baths2,079 sq. ft.1106 Paseo Marguerita, Chula Vista, CA 91910
MLS# 250045767SDListed by: THOMAS REALTORS - New
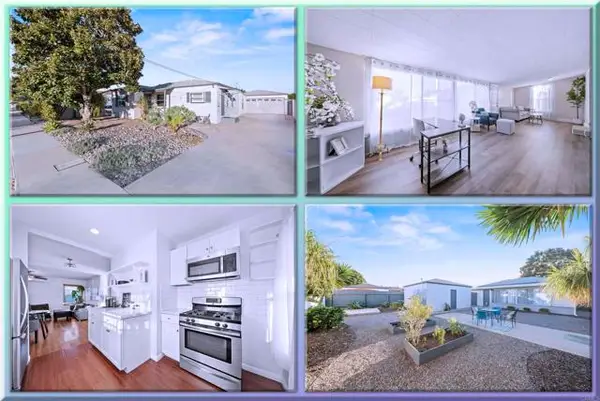 $715,000Active3 beds 1 baths788 sq. ft.
$715,000Active3 beds 1 baths788 sq. ft.367 Hedge Way, Chula Vista, CA 91910
MLS# CRPTP2509140Listed by: COLDWELL BANKER WEST - New
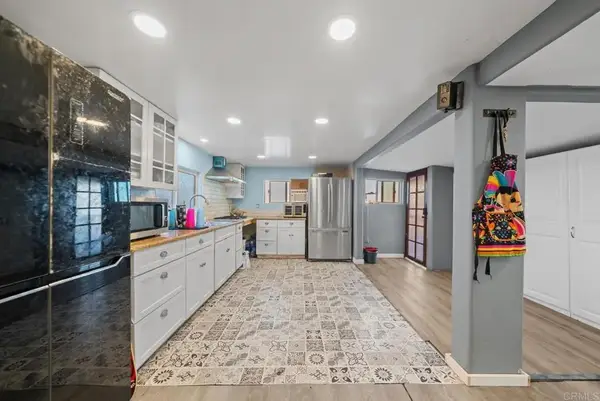 $129,000Active3 beds 1 baths
$129,000Active3 beds 1 baths100 Woodlawn #SPC 95, Chula Vista, CA 91910
MLS# PTP2509139Listed by: SHOPPINGSDHOUSES - New
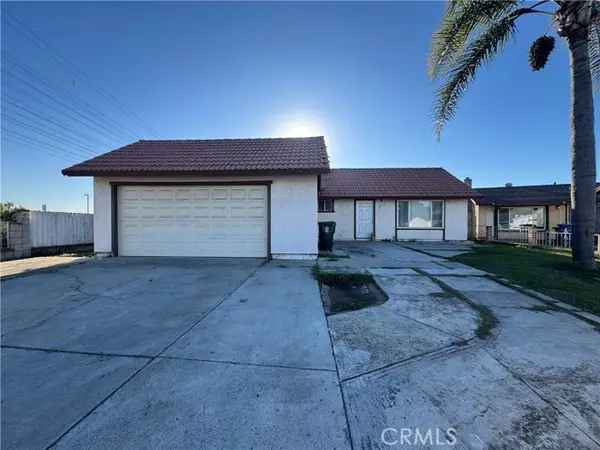 $525,000Active3 beds 2 baths1,204 sq. ft.
$525,000Active3 beds 2 baths1,204 sq. ft.1296 Finch Place, Chula Vista, CA 91911
MLS# CRCV25274273Listed by: CAL AMERICAN HOMES - New
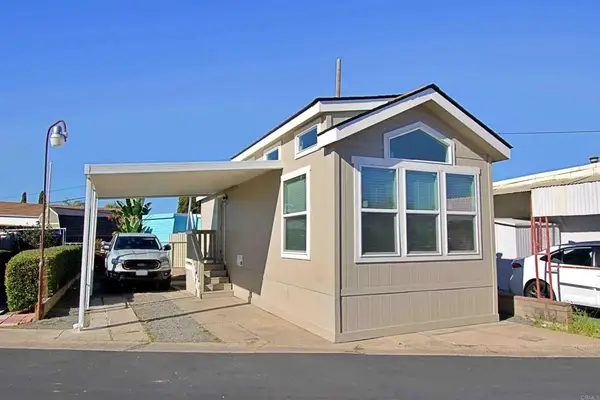 $99,900Active1 beds 1 baths399 sq. ft.
$99,900Active1 beds 1 baths399 sq. ft.708 H #64, Chula Vista, CA 91910
MLS# PTP2509128Listed by: HOMES CHULA VISTA - New
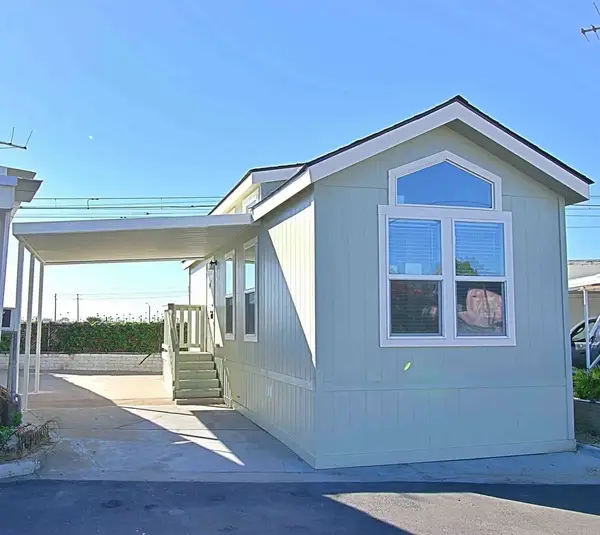 $99,900Active2 beds 1 baths399 sq. ft.
$99,900Active2 beds 1 baths399 sq. ft.708 H #22, Chula Vista, CA 91910
MLS# PTP2509129Listed by: HOMES CHULA VISTA - New
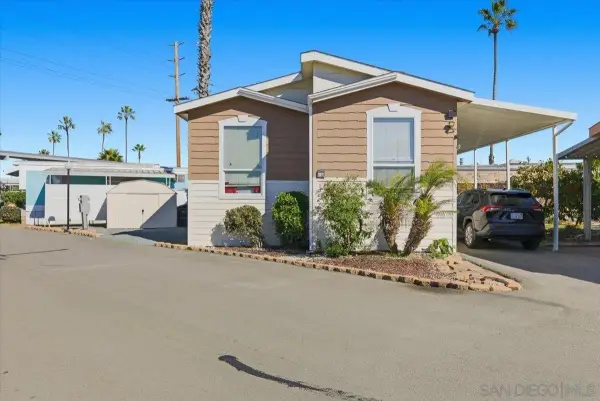 $160,000Active3 beds 2 baths735 sq. ft.
$160,000Active3 beds 2 baths735 sq. ft.1100 Industrial Blvd #SPC C26, Chula Vista, CA 91911
MLS# 250045704Listed by: EXP REALTY OF CALIFORNIA, INC. - New
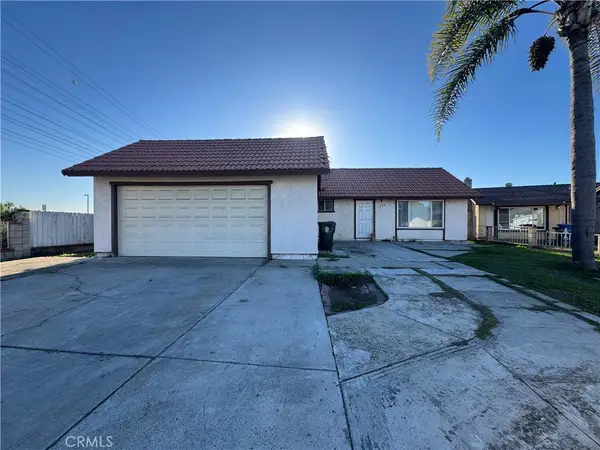 $525,000Active3 beds 2 baths1,204 sq. ft.
$525,000Active3 beds 2 baths1,204 sq. ft.1296 Finch Place, Chula Vista, CA 91911
MLS# CV25274273Listed by: CAL AMERICAN HOMES
