1836 Olive Green Street #9, Chula Vista, CA 91913
Local realty services provided by:Better Homes and Gardens Real Estate Napolitano & Associates
Listed by: daniel barker
Office: exp realty greater los angeles
MLS#:NDP2510660
Source:San Diego MLS via CRMLS
Price summary
- Price:$590,000
- Price per sq. ft.:$456.66
- Monthly HOA dues:$387
About this home
Discover modern comfort and resort-style living in this beautifully maintained townhome located in the Mosaic community of Otay Ranch, Chula Vista. Surrounded by shady, tree-lined walkways, this bright and open home features a spacious and bright living area that flows seamlessly into the dining space and kitchen with granite countertops, stainless appliances, and abundant cabinet space. A private balcony extends your living space outdoors, perfect for morning coffee or evening relaxation. Upstairs, both bedrooms include their own full bathrooms, offering flexible living options. Additional highlights include a main-level half bath, in-unit laundry, central A/C and heat, and a one-car attached garage with an extra assigned parking space. Enjoy resort-style amenities including a sparkling pool, spa, fitness center, clubhouse, BBQ area, playground, and beautifully landscaped grounds. Conveniently located near top-rated schools, scenic parks, and the Otay Ranch Town Centers shopping, dining, and entertainment, this home blends style, convenience, and location in one exceptional package.
Contact an agent
Home facts
- Year built:2008
- Listing ID #:NDP2510660
- Added:41 day(s) ago
- Updated:December 19, 2025 at 12:14 PM
Rooms and interior
- Bedrooms:2
- Total bathrooms:3
- Full bathrooms:2
- Half bathrooms:1
- Living area:1,292 sq. ft.
Heating and cooling
- Cooling:Central Forced Air
- Heating:Forced Air Unit
Structure and exterior
- Year built:2008
- Building area:1,292 sq. ft.
Utilities
- Sewer:Public Sewer
Finances and disclosures
- Price:$590,000
- Price per sq. ft.:$456.66
New listings near 1836 Olive Green Street #9
- Open Sat, 12 to 3pmNew
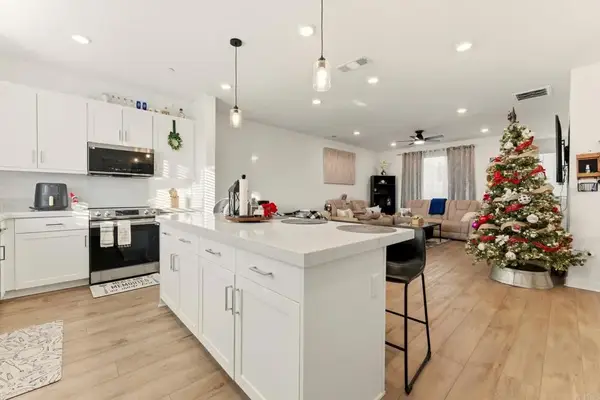 $755,000Active4 beds 4 baths1,633 sq. ft.
$755,000Active4 beds 4 baths1,633 sq. ft.796 Makani Street #3, Chula Vista, CA 91911
MLS# PTP2509200Listed by: TEAM Z REALTY - Open Sat, 12 to 3pmNew
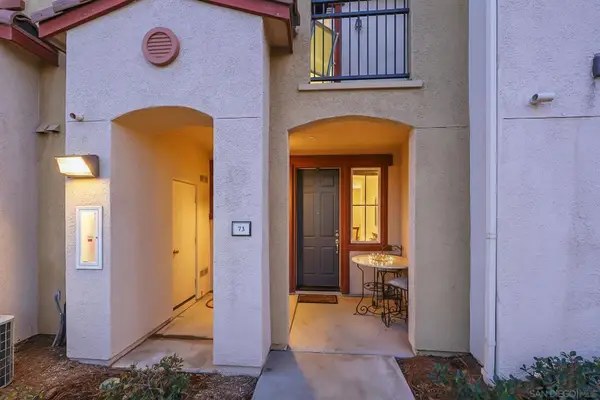 $639,000Active3 beds 3 baths1,336 sq. ft.
$639,000Active3 beds 3 baths1,336 sq. ft.1338 Caminito Fabrizio #73, Chula Vista, CA 91915
MLS# 250045955SDListed by: EXP REALTY OF CALIFORNIA, INC. - Open Sat, 12 to 3pmNew
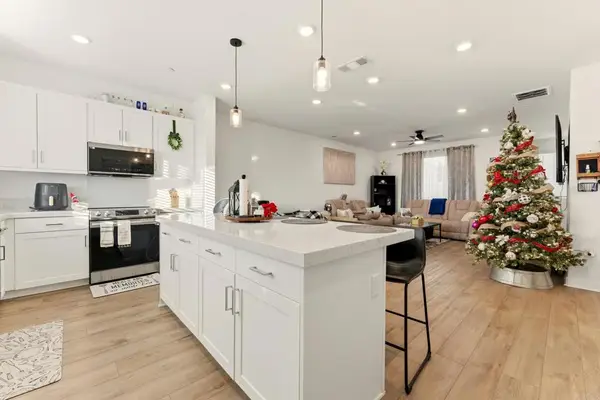 $755,000Active4 beds 4 baths1,633 sq. ft.
$755,000Active4 beds 4 baths1,633 sq. ft.796 Makani Street #3, Chula Vista, CA 91911
MLS# PTP2509200Listed by: TEAM Z REALTY - Open Sat, 11am to 2pmNew
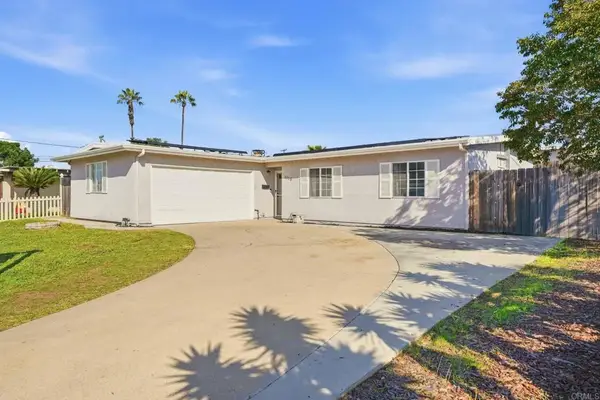 $745,000Active4 beds 2 baths1,176 sq. ft.
$745,000Active4 beds 2 baths1,176 sq. ft.1115 Oasis Avenue, Chula Vista, CA 91911
MLS# PTP2509194Listed by: REIGN WEST COLLECTIVE - New
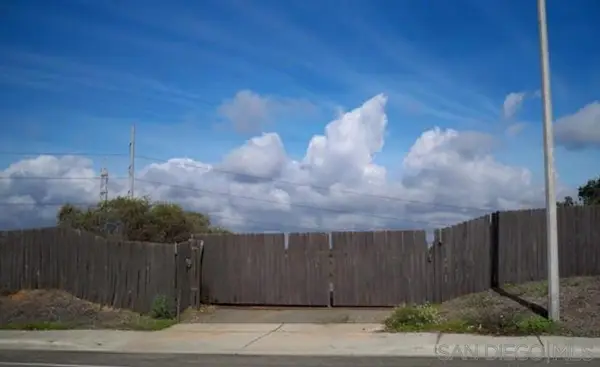 $2,500,000Active4 beds 2 baths1,362 sq. ft.
$2,500,000Active4 beds 2 baths1,362 sq. ft.945 E J St, Chula Vista, CA 91910
MLS# 250045899SDListed by: WILHELMY REALTY - New
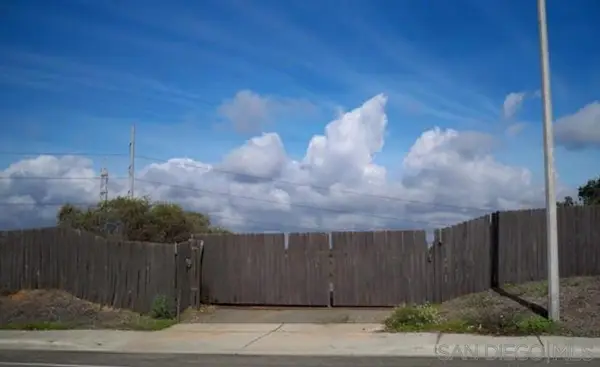 $2,500,000Active2.36 Acres
$2,500,000Active2.36 Acres945 E J St., Chula Vista, CA 91910
MLS# 250045903SDListed by: WILHELMY REALTY - New
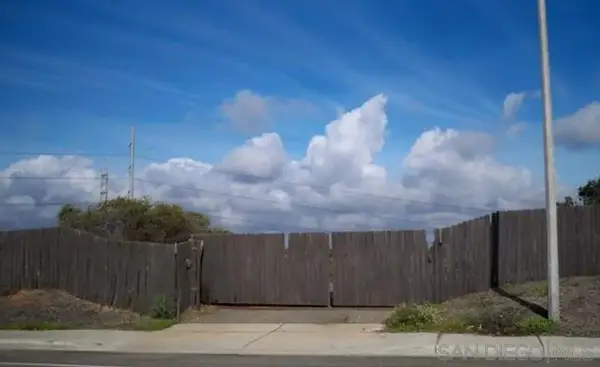 $2,500,000Active0 Acres
$2,500,000Active0 Acres945 E J St., Chula Vista, CA 91910
MLS# 250045903Listed by: WILHELMY REALTY - Open Sat, 12 to 2pmNew
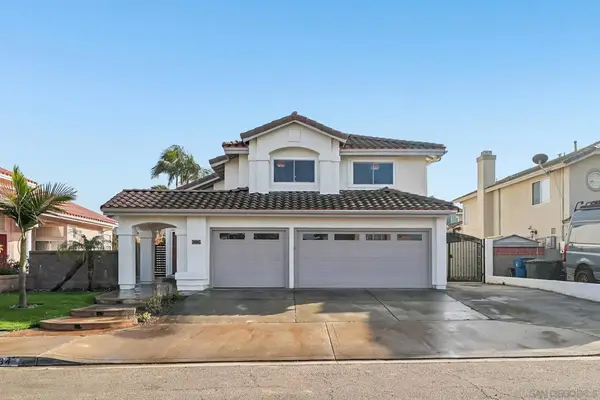 $1,099,999Active5 beds 3 baths2,432 sq. ft.
$1,099,999Active5 beds 3 baths2,432 sq. ft.664 Crescent Dr, Chula Vista, CA 91911
MLS# 250045894SDListed by: KELLER WILLIAMS LA JOLLA - New
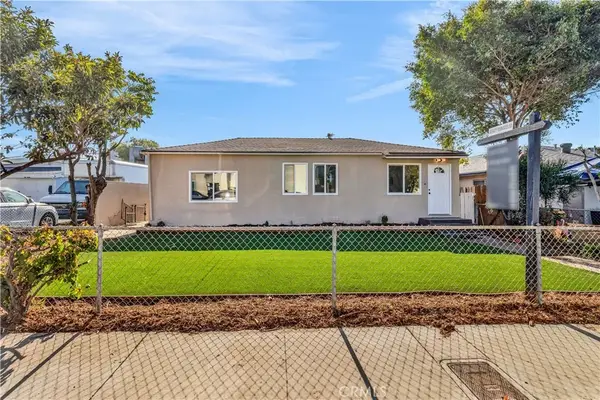 $699,999Active4 beds 2 baths1,232 sq. ft.
$699,999Active4 beds 2 baths1,232 sq. ft.391 Zenith Street, Chula Vista, CA 91911
MLS# TR25277292Listed by: BETTER HOMES AND GARDENS REAL ESTATE THE HERITAGE GROUP - Open Sat, 12:30 to 3:30pmNew
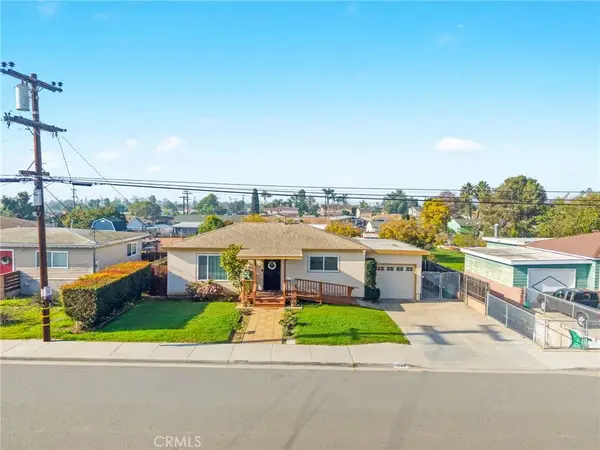 $689,000Active3 beds 1 baths1,384 sq. ft.
$689,000Active3 beds 1 baths1,384 sq. ft.1144 Dixon, Chula Vista, CA 91911
MLS# SW25276900Listed by: ABUNDANCE REAL ESTATE
