1976 Edison Court, Chula Vista, CA 91915
Local realty services provided by:Better Homes and Gardens Real Estate Royal & Associates
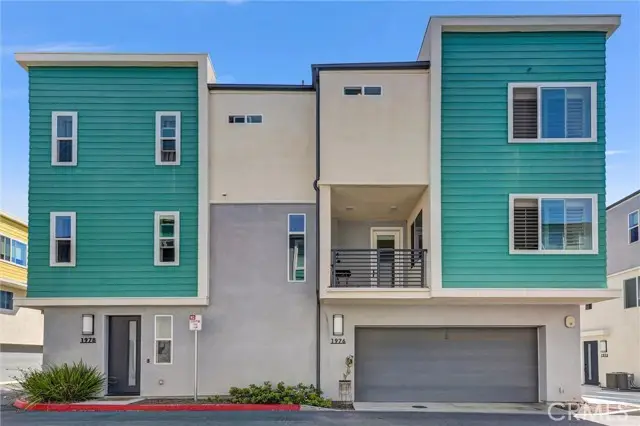

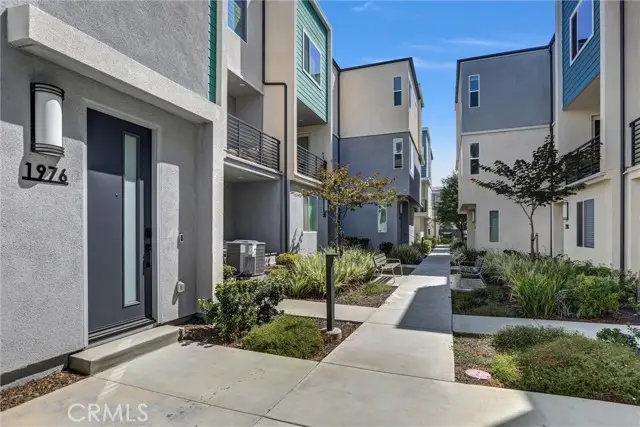
1976 Edison Court,Chula Vista, CA 91915
$599,000
- 2 Beds
- 3 Baths
- 1,182 sq. ft.
- Condominium
- Active
Listed by:jessica bosch
Office:exp realty of southern california inc.
MLS#:CRIV25181126
Source:CAMAXMLS
Price summary
- Price:$599,000
- Price per sq. ft.:$506.77
- Monthly HOA dues:$317
About this home
This beautiful contemporary condo nestled in the Millenia community of Otay Ranch is zoned for top rated schools that include Wolf Canyon Elementary (rated 8/10) and Olympian High School (rated 9/10) and SOLAR! There is a total 1,182 sq ft and 2 beds 2 1/2 baths in this tri-level home, with all your living space spread over two floors and the 1st floor having your foyer and 2 car garage access. The garage has 6 large over hanging storage racks to keep your garage well organized. The main level of the home has your open concept kitchen and living area along with half bath and access to your covered patio. The kitchen is light and bright with white shaker cabinetry and all stainless steel appliances including a water purification system under the sink! There is recessed lighting throughout the main floor along with an abundance of windows that bring in tons of natural light. All the windows throughout have upgraded wood plank shutters giving a seamless finish to the property. From the main level as you go up the stairwell to the 3rd floor you have two well sized bedrooms along with 2 full baths and your laundry. Located very close to shopping at Otay Ranch Town Center and not even a 2 minute walk to places like Sura Korean BBQ & Common Theory Public House at Metro Park. Otay Ranch
Contact an agent
Home facts
- Year built:2021
- Listing Id #:CRIV25181126
- Added:2 day(s) ago
- Updated:August 14, 2025 at 05:06 PM
Rooms and interior
- Bedrooms:2
- Total bathrooms:3
- Full bathrooms:2
- Living area:1,182 sq. ft.
Heating and cooling
- Cooling:Central Air
Structure and exterior
- Year built:2021
- Building area:1,182 sq. ft.
Utilities
- Water:Public
Finances and disclosures
- Price:$599,000
- Price per sq. ft.:$506.77
New listings near 1976 Edison Court
- Open Sat, 10am to 4pmNew
 $999,900Active3 beds 2 baths1,260 sq. ft.
$999,900Active3 beds 2 baths1,260 sq. ft.1682 Ithaca Street, Chula Vista, CA 91913
MLS# PTP2506192Listed by: COLDWELL BANKER WEST - New
 $1,050,000Active4 beds 3 baths2,314 sq. ft.
$1,050,000Active4 beds 3 baths2,314 sq. ft.1112 Camino Prado, Chula Vista, CA 91913
MLS# NDP2507991Listed by: EHOMES - New
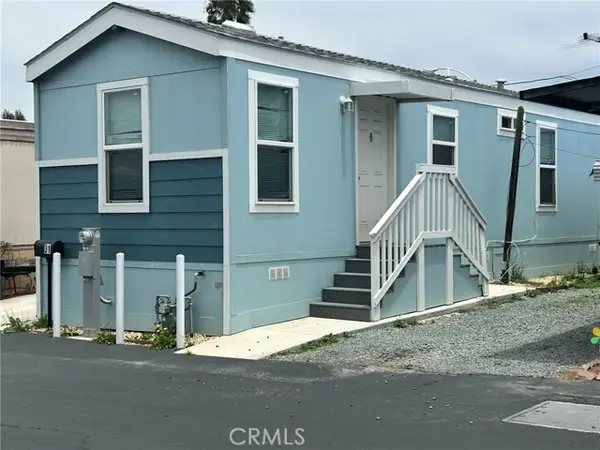 $119,900Active1 beds 1 baths468 sq. ft.
$119,900Active1 beds 1 baths468 sq. ft.577 Palomar #31, Chula Vista, CA 91911
MLS# CROC25180648Listed by: CIRILLO, MICHAEL A. - Open Sat, 1 to 4pmNew
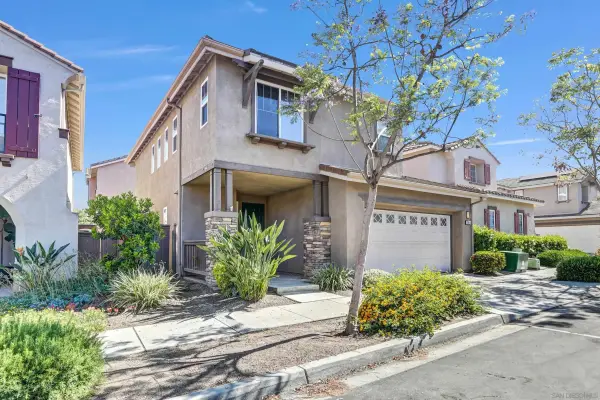 $789,000Active3 beds 3 baths1,410 sq. ft.
$789,000Active3 beds 3 baths1,410 sq. ft.2816 Weeping Willow Rd, Chula Vista, CA 91915
MLS# 250036204Listed by: THE OPPENHEIM GROUP - Open Sat, 10am to 1pmNew
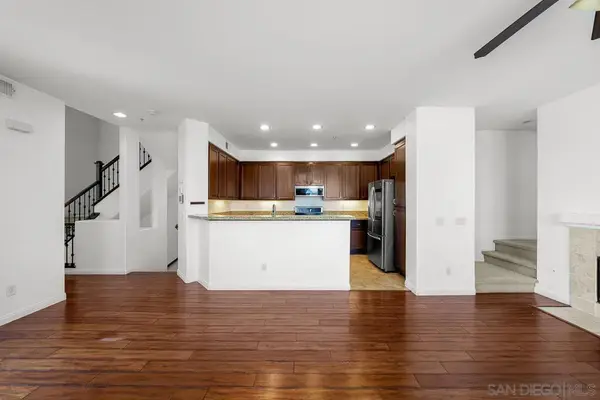 $715,000Active4 beds 4 baths1,730 sq. ft.
$715,000Active4 beds 4 baths1,730 sq. ft.1915 Caminito De La Cruz, Chula Vista, CA 91913
MLS# 250036202SDListed by: THE AGENCY - New
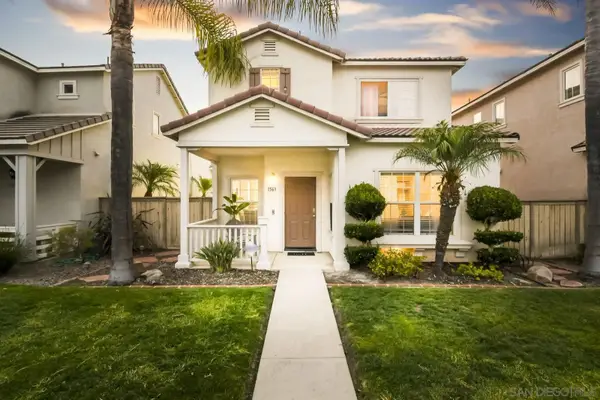 $759,999Active3 beds 3 baths1,649 sq. ft.
$759,999Active3 beds 3 baths1,649 sq. ft.1569 Piedmont Street, Chula Vista, CA 91913
MLS# 250036200Listed by: REALTY ONE GROUP PACIFIC - Open Sat, 10am to 1pmNew
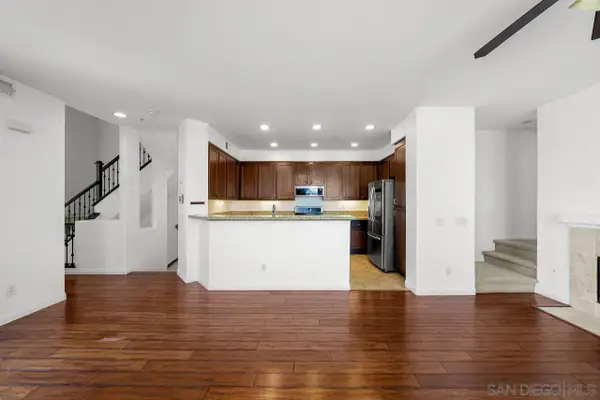 $715,000Active4 beds 4 baths1,730 sq. ft.
$715,000Active4 beds 4 baths1,730 sq. ft.1915 Caminito De La Cruz, Chula Vista, CA 91913
MLS# 250036202Listed by: THE AGENCY - New
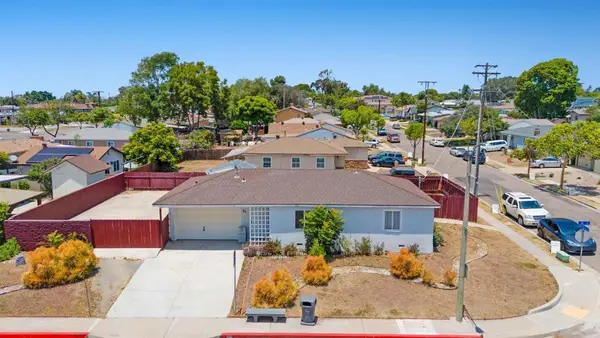 $795,000Active4 beds 2 baths950 sq. ft.
$795,000Active4 beds 2 baths950 sq. ft.89 H Street, Chula Vista, CA 91910
MLS# PTP2506175Listed by: BHGRE CLARITY - Open Sat, 11am to 3pmNew
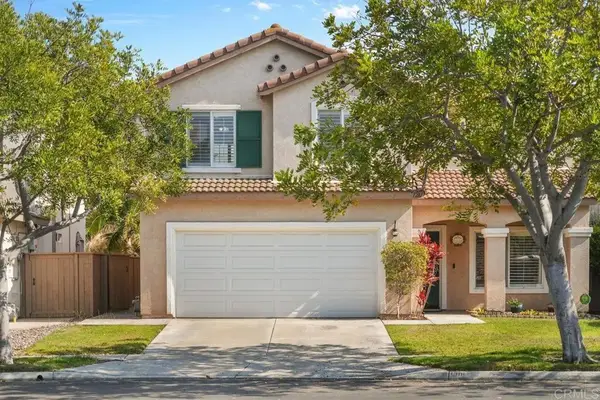 $850,000Active3 beds 3 baths1,513 sq. ft.
$850,000Active3 beds 3 baths1,513 sq. ft.1281 Saint Helena Avenue, Chula Vista, CA 91913
MLS# PTP2506140Listed by: COLDWELL BANKER WEST - Open Sat, 11am to 2pmNew
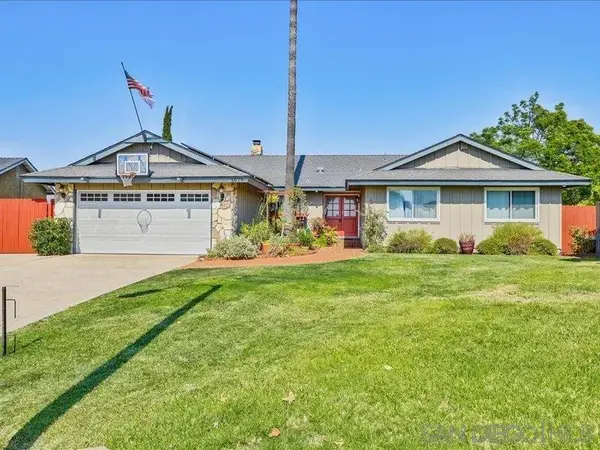 $949,000Active4 beds 2 baths1,883 sq. ft.
$949,000Active4 beds 2 baths1,883 sq. ft.1679 Mills St., Chula Vista, CA 91913
MLS# 250036171Listed by: JAMES LAWSON, BROKER

