2048 Foxtrot Loop, Chula Vista, CA 91915
Local realty services provided by:Better Homes and Gardens Real Estate Clarity
Listed by: joseph mcshane
Office: exp realty of california, inc.
MLS#:250038721SD
Source:CRMLS
Price summary
- Price:$725,000
- Price per sq. ft.:$429.76
- Monthly HOA dues:$329
About this home
LIGHT AND BRIGHT CORNER PENTHOUSE HOME WITH VIEWS! Home boasts 4 Bedrooms, 3 baths, Gorgeous Views, a Private Side Patio, and plenty of parking right outside your front door! Beautifully upgraded with Wood Laminate Flooring and Plantation Shutters downstairs. The Kitchen has Quartz Countertops, Custom Tile Backsplash, Pendant Lighting, Upgraded Cabinets, A one-year-old Stove, and Microwave. The Kitchen opens to the family room and outdoor side yard. A Modern and Elegant Staircase brings you to the upstairs that features all bedrooms including a converted loft with a Murphy bed which can be used as a home office, guest room, or 4th bedroom. The Upper-level bedrooms face the view side of East Chula Vista scenery! The Primary Bathroom has Double Sinks, and a beautifully upgraded shower, and walk in closet. Enjoy the outdoor private patio deck and opt for a fire table for those cozy gatherings! 2 Car Attached Garage with an Interior private laundry room. Visit the community pool for a look at the resort-style fire pit, and lounge area. Walk to Otay Ranch Mall, AMC Movies, dining, grocery, banking, easy access to toll 125, and the new Ayers Hotel! 15 min to 32nd Street and 30 min to Coronado Amphibious Base.
Contact an agent
Home facts
- Year built:2017
- Listing ID #:250038721SD
- Added:96 day(s) ago
- Updated:December 17, 2025 at 10:50 AM
Rooms and interior
- Bedrooms:4
- Total bathrooms:4
- Full bathrooms:3
- Half bathrooms:1
- Living area:1,687 sq. ft.
Heating and cooling
- Cooling:Central Air
- Heating:Forced Air, Natural Gas
Structure and exterior
- Roof:Concrete
- Year built:2017
- Building area:1,687 sq. ft.
Finances and disclosures
- Price:$725,000
- Price per sq. ft.:$429.76
New listings near 2048 Foxtrot Loop
- Open Sat, 12 to 3pmNew
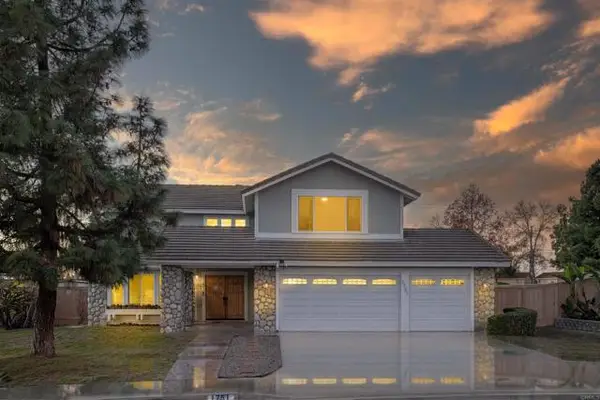 $1,199,000Active5 beds 3 baths2,766 sq. ft.
$1,199,000Active5 beds 3 baths2,766 sq. ft.1751 Coltridge Ln, Bonita, CA 91902
MLS# PTP2509175Listed by: CENTURY 21 AFFILIATED - Open Sat, 12 to 2pmNew
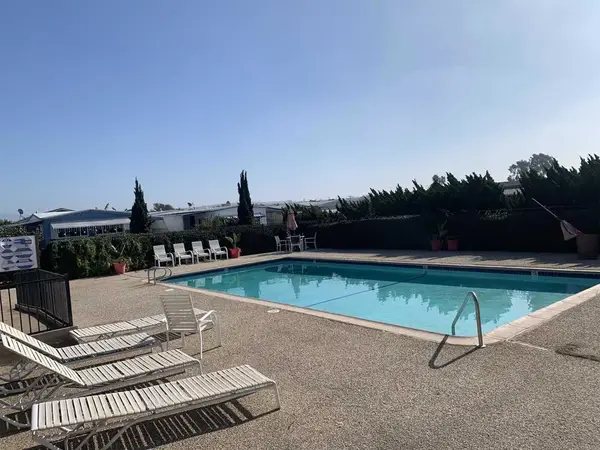 $179,000Active2 beds 1 baths800 sq. ft.
$179,000Active2 beds 1 baths800 sq. ft.501 Anita Street Spc 50, Chula Vista, CA 91911
MLS# NDP2511469Listed by: DE JOUR REALTY - Open Sat, 11am to 1pmNew
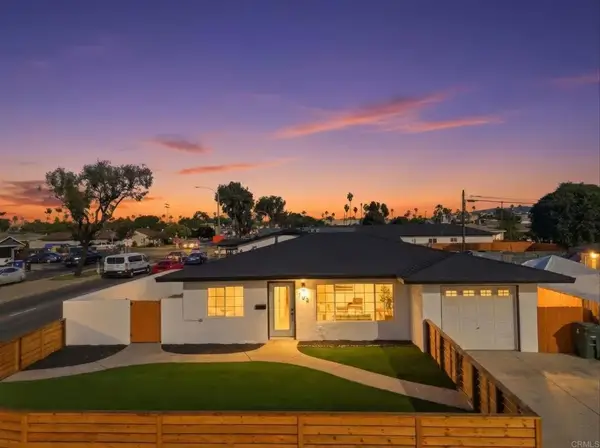 $1,249,000Active5 beds 3 baths1,890 sq. ft.
$1,249,000Active5 beds 3 baths1,890 sq. ft.704 J Street, Chula Vista, CA 91910
MLS# PTP2509159Listed by: CA-RES - New
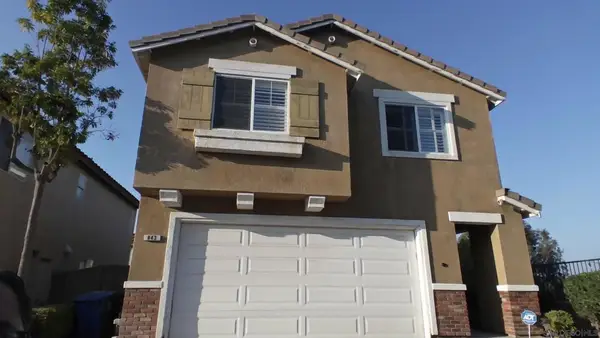 $905,000Active4 beds 3 baths1,725 sq. ft.
$905,000Active4 beds 3 baths1,725 sq. ft.843 Caminito Las Olas, Chula Vista, CA 91911
MLS# 250045759SDListed by: RAY ALCANTARA, BROKER - New
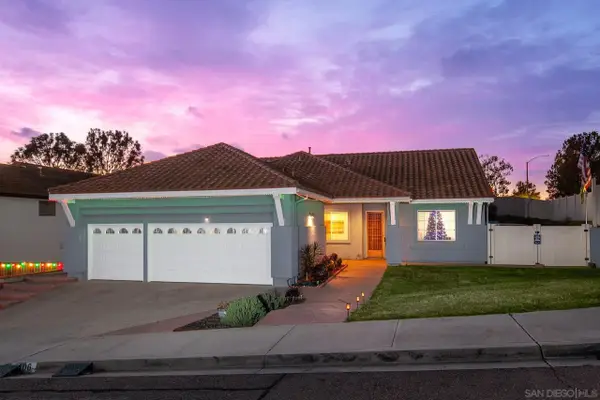 $1,090,000Active4 beds 3 baths2,079 sq. ft.
$1,090,000Active4 beds 3 baths2,079 sq. ft.1106 Paseo Marguerita, Chula Vista, CA 91910
MLS# 250045767Listed by: THOMAS REALTORS - New
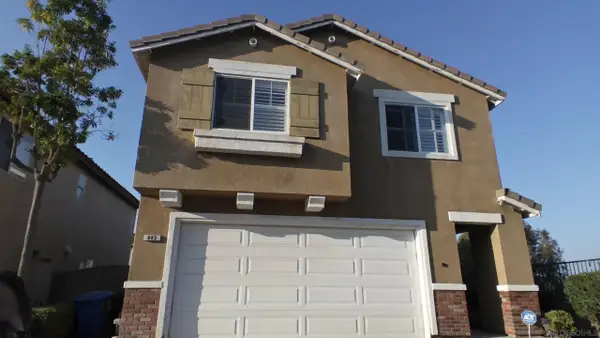 $905,000Active4 beds 3 baths1,725 sq. ft.
$905,000Active4 beds 3 baths1,725 sq. ft.843 Caminito Las Olas, Chula Vista, CA 91911
MLS# 250045759Listed by: RAY ALCANTARA, BROKER - Open Sat, 12 to 3pmNew
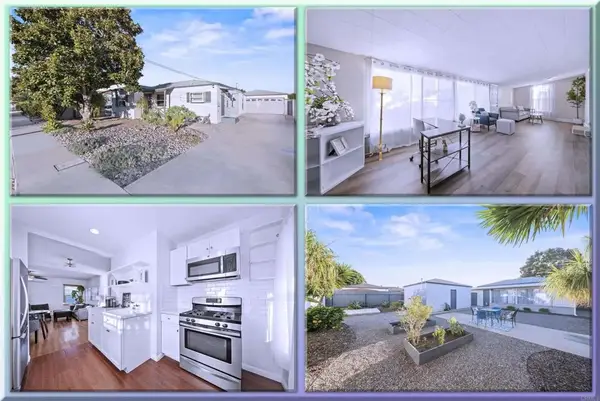 $715,000Active3 beds 1 baths788 sq. ft.
$715,000Active3 beds 1 baths788 sq. ft.367 Hedge Way, Chula Vista, CA 91910
MLS# PTP2509140Listed by: COLDWELL BANKER WEST - New
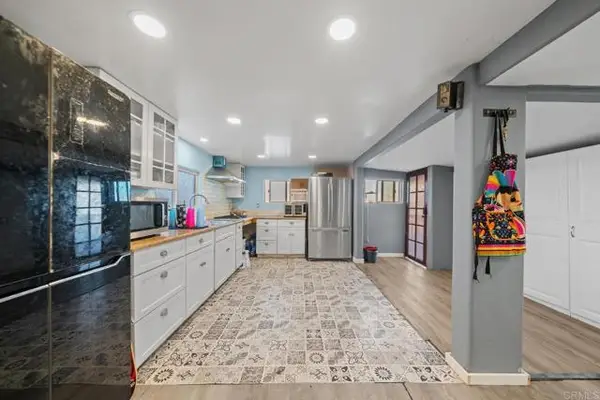 $129,000Active3 beds 1 baths
$129,000Active3 beds 1 baths100 Woodlawn Avenue #SPC 95, Chula Vista, CA 91910
MLS# CRPTP2509139Listed by: SHOPPINGSDHOUSES - New
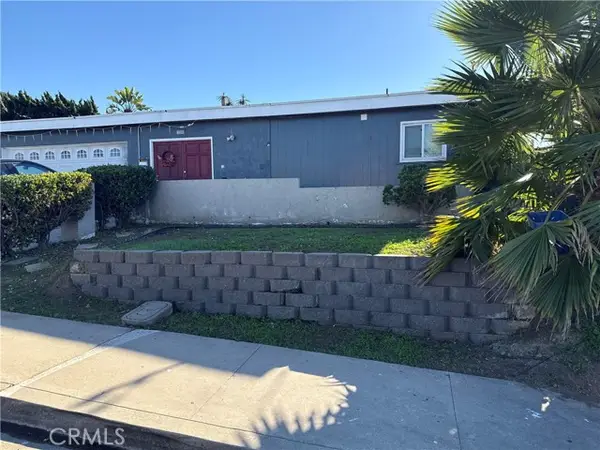 $789,000Active3 beds 2 baths1,138 sq. ft.
$789,000Active3 beds 2 baths1,138 sq. ft.350 Tourmaline Court, Chula Vista, CA 91911
MLS# CRSW25273105Listed by: ASAHI REALTY - New
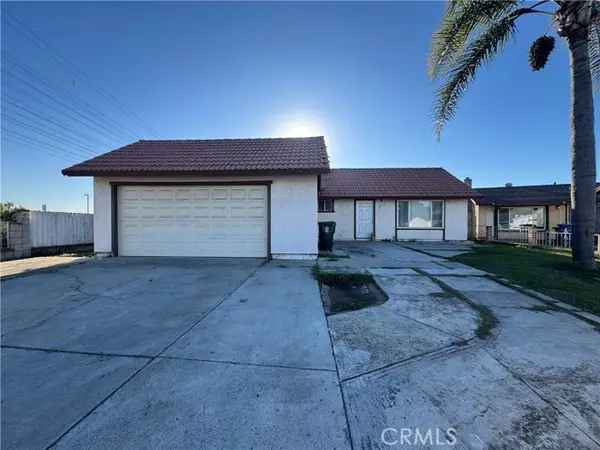 $525,000Active3 beds 2 baths1,204 sq. ft.
$525,000Active3 beds 2 baths1,204 sq. ft.1296 Finch Place, Chula Vista, CA 91911
MLS# CRCV25274273Listed by: CAL AMERICAN HOMES
