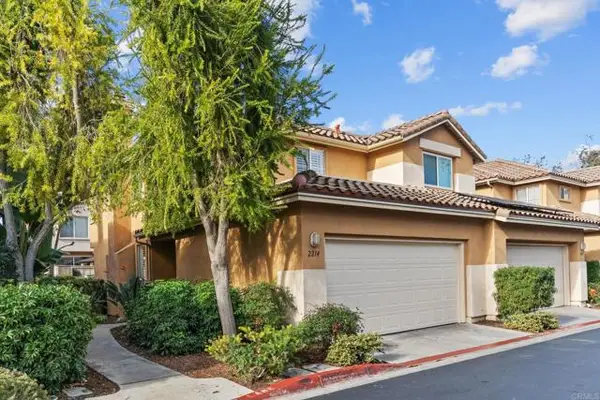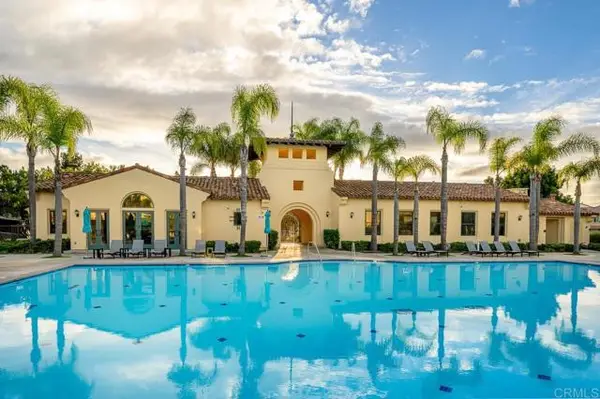265 Rancho Dr #C, Chula Vista, CA 91911
Local realty services provided by:Better Homes and Gardens Real Estate Royal & Associates
265 Rancho Dr #C,Chula Vista, CA 91911
$529,990
- 3 Beds
- 2 Baths
- 1,228 sq. ft.
- Townhouse
- Active
Listed by: ashley restivo
Office: real brokerage technologies
MLS#:CRSW25263789
Source:CA_BRIDGEMLS
Price summary
- Price:$529,990
- Price per sq. ft.:$431.59
- Monthly HOA dues:$400
About this home
Eligible for $10,000 forgivable loan (no payments, no interest) to cover closing costs, rate buy-down and/or down payment. 100% financing available with NO mortgage insurance for qualified buyers. Short sale subject to lender approval. Property is being sold as-is. Please allow additional time for lender response. Bright corner-unit townhome in Rancho Rios with one of the best locations in the community. This two-story end unit offers three bedrooms, 1.5 baths, and two parking spaces-a rare find at this price point. The main level features a comfortable living room with fireplace, an upgraded kitchen with quartz counters and stainless steel appliances, a dining area, and a convenient half bath off the kitchen. A sliding door opens to a private fenced patio, with a full-size laundry room and extra storage directly off the patio. Upstairs are three well-sized bedrooms and a full bathroom. The community offers manicured walkways, a neighborhood park, and a pool just steps away. Shopping, dining, and daily essentials are within walking distance, and the 805, 5, and 905 freeways are minutes away for easy commuting. A clean, move-in-ready three-bedroom home at an excellent value-this one is priced to sell and subject to lender approval. Upstairs are three well-sized bedrooms and a full
Contact an agent
Home facts
- Year built:1977
- Listing ID #:CRSW25263789
- Added:49 day(s) ago
- Updated:January 09, 2026 at 03:45 PM
Rooms and interior
- Bedrooms:3
- Total bathrooms:2
- Full bathrooms:1
- Living area:1,228 sq. ft.
Heating and cooling
- Cooling:Ceiling Fan(s)
- Heating:Fireplace(s)
Structure and exterior
- Year built:1977
- Building area:1,228 sq. ft.
Finances and disclosures
- Price:$529,990
- Price per sq. ft.:$431.59
New listings near 265 Rancho Dr #C
- New
 $729,000Active4 beds 4 baths2,366 sq. ft.
$729,000Active4 beds 4 baths2,366 sq. ft.1330 Santa Liza, Chula Vista, CA 91913
MLS# CRPTP2600204Listed by: CENTURY 21 AFFILIATED - New
 $760,000Active3 beds 3 baths1,714 sq. ft.
$760,000Active3 beds 3 baths1,714 sq. ft.62 Country Club Cir, Chula Vista, CA 91911
MLS# 2600654SDListed by: COLDWELL BANKER REALTY - New
 $719,000Active3 beds 3 baths1,447 sq. ft.
$719,000Active3 beds 3 baths1,447 sq. ft.2214 Lago Ventana, Chula Vista, CA 91914
MLS# CRPTP2600155Listed by: COMPASS - Open Sat, 12 to 4pmNew
 $475,000Active2 beds 2 baths1,024 sq. ft.
$475,000Active2 beds 2 baths1,024 sq. ft.416 Colorado Dr #Unit D, Chula Vista, CA 91910
MLS# 2600344SDListed by: LPT REALTY,INC - New
 $760,000Active3 beds 3 baths1,714 sq. ft.
$760,000Active3 beds 3 baths1,714 sq. ft.62 Country Club Cir, Chula Vista, CA 91911
MLS# 2600654Listed by: COLDWELL BANKER REALTY - New
 $2,349,000Active6 beds 7 baths6,274 sq. ft.
$2,349,000Active6 beds 7 baths6,274 sq. ft.2831 Shenandoah Drive, Chula Vista, CA 91914
MLS# CRPTP2600228Listed by: COLDWELL BANKER WEST - Open Sat, 12 to 3pmNew
 $425,000Active2 beds 1 baths812 sq. ft.
$425,000Active2 beds 1 baths812 sq. ft.709 Madison Ave, Chula Vista, CA 91910
MLS# 2600550SDListed by: THE GREENHOUSE GROUP INC - Open Sat, 9am to 2pmNew
 $1,149,888Active5 beds 3 baths2,178 sq. ft.
$1,149,888Active5 beds 3 baths2,178 sq. ft.802 Halecrest Drive, Chula Vista, CA 91910
MLS# PTP2600190Listed by: BLACK LABEL REALTY - New
 $260,000Active3 beds 2 baths1,154 sq. ft.
$260,000Active3 beds 2 baths1,154 sq. ft.1425 Second Avenue, Chula Vista, CA 91911
MLS# CRPTP2600159Listed by: HOMETOWN REALTORS, PADILLA - New
 $649,000Active3 beds 3 baths1,558 sq. ft.
$649,000Active3 beds 3 baths1,558 sq. ft.1335 Caminito Pietro #83, Chula Vista, CA 91915
MLS# CRPTP2600192Listed by: COLDWELL BANKER WEST
