2831 Shenandoah Drive, Chula Vista, CA 91914
Local realty services provided by:Better Homes and Gardens Real Estate Royal & Associates
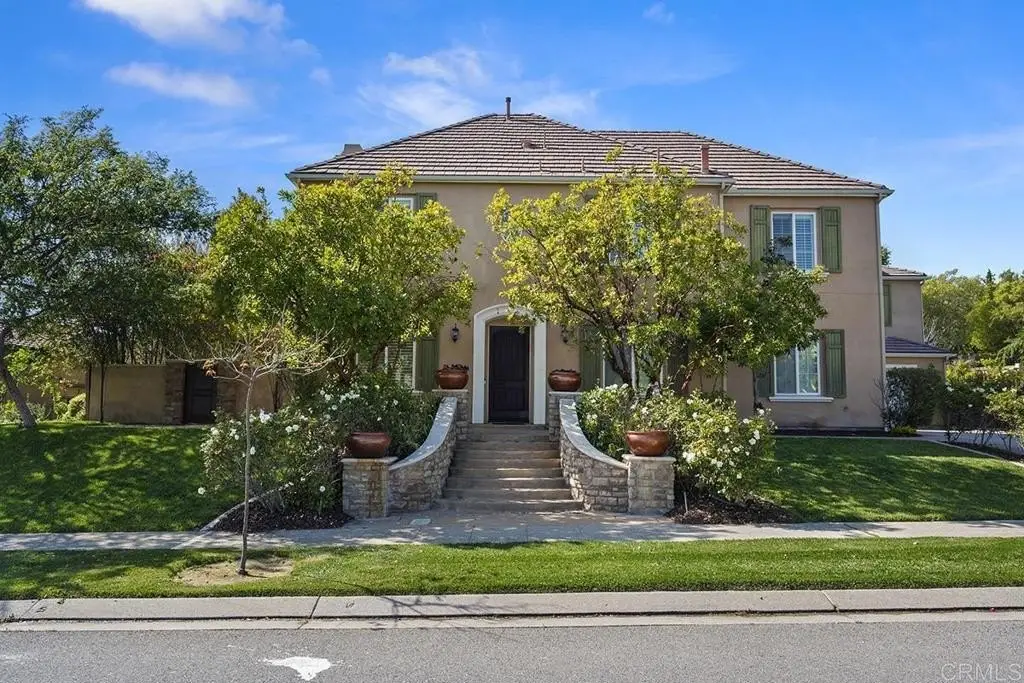

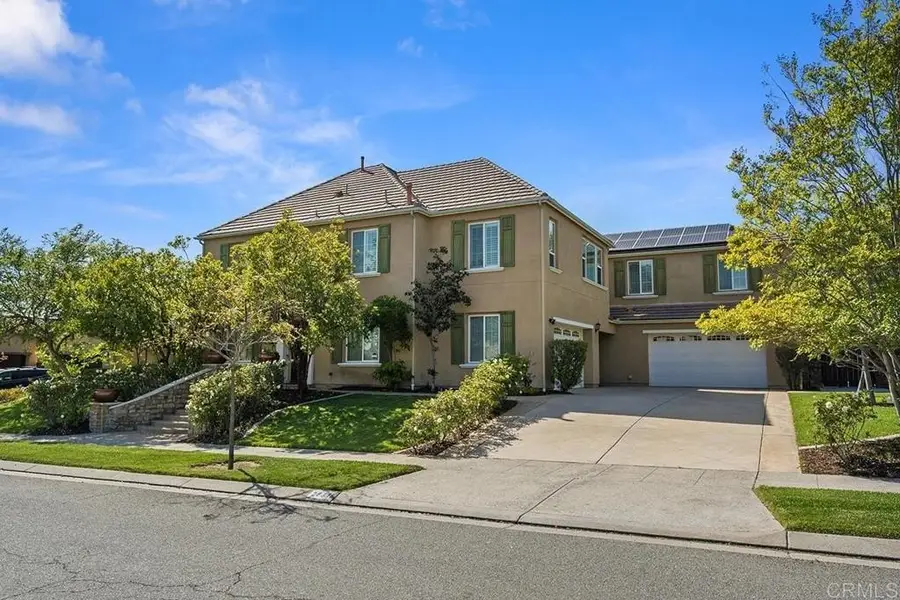
Listed by:gabriela barreiro
Office:coldwell banker west
MLS#:CRPTP2502736
Source:CAMAXMLS
Price summary
- Price:$2,350,000
- Price per sq. ft.:$374.56
- Monthly HOA dues:$123
About this home
Welcome to your forever home, nestled in the prestigious and highly desirable community of The Woods in Eastlake. This stunning estate offers over 6,200 square feet of thoughtfully designed living space, with six spacious bedrooms and six and a half bathrooms. From the moment you step through the front door, you’re welcomed by soaring coffered ceilings, wood and travertine floors, and a dramatic circular staircase with wrought iron.The gourmet kitchen is a true showstopper, complete with granite countertops, cherry wood cabinetry, stainless steel appliances, and ample space to cook, entertain, and gather with the people who matter most. The home’s spacious floor plan flows effortlessly into a spacious family room, where one of four fireplaces creates a warm and inviting ambiance.Step outside and you’ll find your own private retreat. A sparkling pool, relaxing spa, built-in BBQ, and a side patio designed for entertaining or simply unwinding under the stars. With paid-off solar panels and two powerful AC units, you can enjoy year-round comfort without worrying about the energy bill.There’s plenty of space for everyone here, including a private downstairs suite with its own full bath and separate outdoor entrance; ideal for guests, extended family, or even a casita-style setup. Two bedrooms are conveniently located downstairs, while the rest of the home offers a perfect mix of wood, tile, and carpeted flooring.The details throughout speak volumes—crown molding, wainscoting, custom built-ins, and an elegant entry medallion that adds a touch of grandeur. A spacious four-car garage provides all the storage you could ask for, and access to The Woods Clubhouse rounds out the community lifestyle, all with a low HOA.
Contact an agent
Home facts
- Year built:2005
- Listing Id #:CRPTP2502736
- Added:118 day(s) ago
- Updated:August 14, 2025 at 05:13 PM
Rooms and interior
- Bedrooms:6
- Total bathrooms:7
- Full bathrooms:6
- Living area:6,274 sq. ft.
Heating and cooling
- Cooling:Ceiling Fan(s), Central Air
- Heating:Forced Air
Structure and exterior
- Year built:2005
- Building area:6,274 sq. ft.
- Lot area:0.37 Acres
Finances and disclosures
- Price:$2,350,000
- Price per sq. ft.:$374.56
New listings near 2831 Shenandoah Drive
- Open Sat, 10am to 4pmNew
 $999,900Active3 beds 2 baths1,260 sq. ft.
$999,900Active3 beds 2 baths1,260 sq. ft.1682 Ithaca Street, Chula Vista, CA 91913
MLS# PTP2506192Listed by: COLDWELL BANKER WEST - New
 $1,050,000Active4 beds 3 baths2,314 sq. ft.
$1,050,000Active4 beds 3 baths2,314 sq. ft.1112 Camino Prado, Chula Vista, CA 91913
MLS# NDP2507991Listed by: EHOMES - New
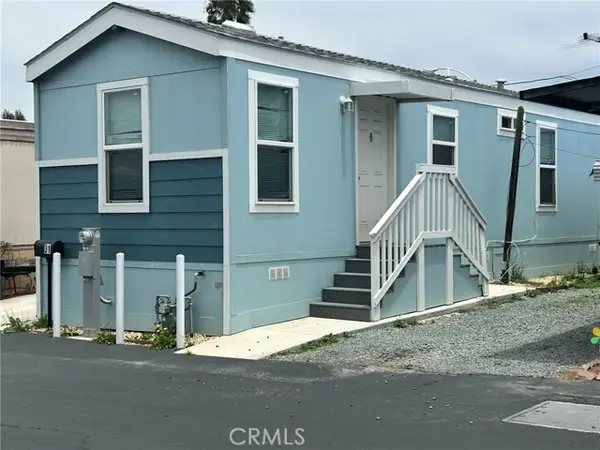 $119,900Active1 beds 1 baths468 sq. ft.
$119,900Active1 beds 1 baths468 sq. ft.577 Palomar #31, Chula Vista, CA 91911
MLS# CROC25180648Listed by: CIRILLO, MICHAEL A. - Open Sat, 1 to 4pmNew
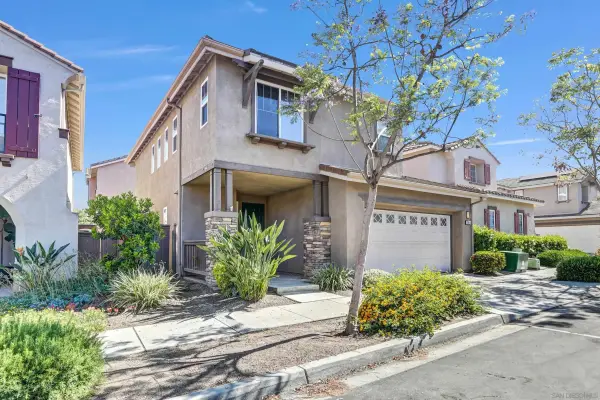 $789,000Active3 beds 3 baths1,410 sq. ft.
$789,000Active3 beds 3 baths1,410 sq. ft.2816 Weeping Willow Rd, Chula Vista, CA 91915
MLS# 250036204Listed by: THE OPPENHEIM GROUP - New
 $649,950Active3 beds 3 baths1,598 sq. ft.
$649,950Active3 beds 3 baths1,598 sq. ft.1401 Belmont Place, Chula Vista, CA 91913
MLS# OC25181483Listed by: EXP REALTY OF CALIFORNIA INC - Open Sat, 10am to 1pmNew
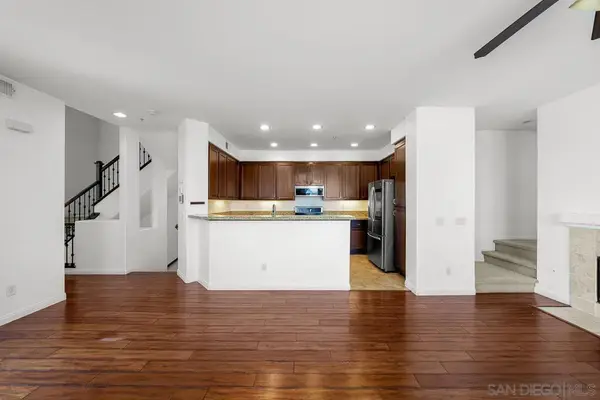 $715,000Active4 beds 4 baths1,730 sq. ft.
$715,000Active4 beds 4 baths1,730 sq. ft.1915 Caminito De La Cruz, Chula Vista, CA 91913
MLS# 250036202SDListed by: THE AGENCY - New
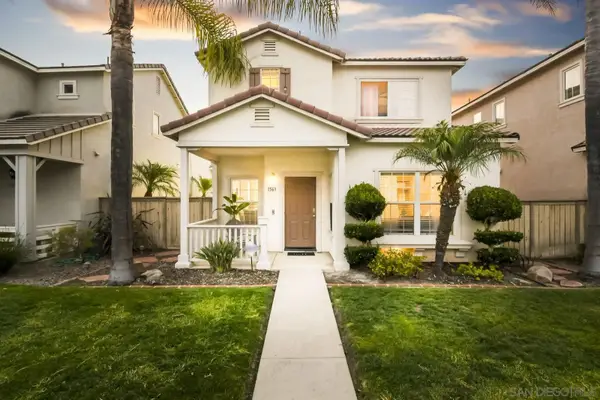 $759,999Active3 beds 3 baths1,649 sq. ft.
$759,999Active3 beds 3 baths1,649 sq. ft.1569 Piedmont Street, Chula Vista, CA 91913
MLS# 250036200Listed by: REALTY ONE GROUP PACIFIC - Open Sat, 10am to 1pmNew
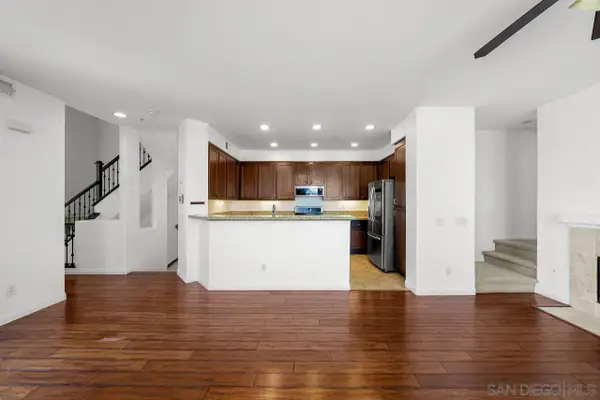 $715,000Active4 beds 4 baths1,730 sq. ft.
$715,000Active4 beds 4 baths1,730 sq. ft.1915 Caminito De La Cruz, Chula Vista, CA 91913
MLS# 250036202Listed by: THE AGENCY - New
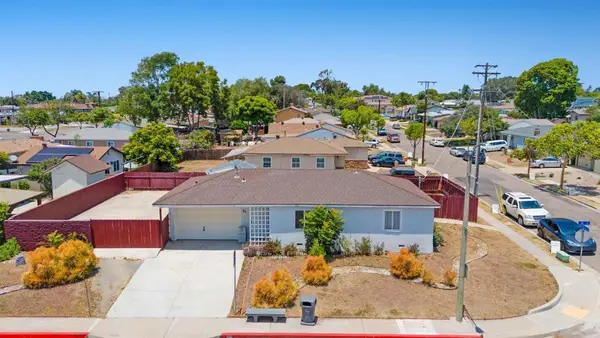 $795,000Active4 beds 2 baths950 sq. ft.
$795,000Active4 beds 2 baths950 sq. ft.89 H Street, Chula Vista, CA 91910
MLS# PTP2506175Listed by: BHGRE CLARITY - Open Sat, 11am to 3pmNew
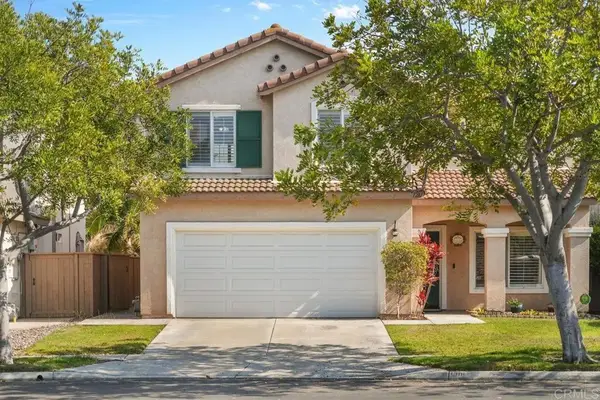 $850,000Active3 beds 3 baths1,513 sq. ft.
$850,000Active3 beds 3 baths1,513 sq. ft.1281 Saint Helena Avenue, Chula Vista, CA 91913
MLS# PTP2506140Listed by: COLDWELL BANKER WEST

