428 Evening View Drive, Chula Vista, CA 91914
Local realty services provided by:Better Homes and Gardens Real Estate Town Center
Listed by: zepe ybarra
Office: coldwell banker west
MLS#:PTP2506066
Source:CRMLS
Price summary
- Price:$2,725,000
- Price per sq. ft.:$515.51
- Monthly HOA dues:$372
About this home
Prestigious Rolling Hills Ranch Panoramic Mountain Views Nestled on a tranquil street in the exclusive gated community of Rolling Hills Ranch II, this exquisite 5,300 sq. ft. residence blends timeless elegance with modern luxury. From the moment you enter the custom-tiled foyer, you are greeted by grand architectural details and sweeping views of the surrounding mountains. The gourmet chef’s kitchen is a culinary masterpiece, perfect for entertaining and everyday living. A private bedroom with full bath on the main level offers comfort for guests, while the expansive formal dining room boasts an impressive oversized fireplace, creating a warm, inviting ambiance. Upstairs, a spacious loft provides the perfect gathering space, while the lavish master suite features a private 14x15 retreat with a wet bar—ideal for relaxing in style. Outdoor living is equally impressive with a private side courtyard and fire pit, perfect for intimate evenings under the stars. Additional highlights include a two-car attached rear garage, a detached front garage, and access to the community’s exceptional amenities. This is more than a home—it’s a lifestyle of refinement, comfort, and breathtaking beauty.
Contact an agent
Home facts
- Year built:2006
- Listing ID #:PTP2506066
- Added:190 day(s) ago
- Updated:February 10, 2026 at 08:36 AM
Rooms and interior
- Bedrooms:6
- Total bathrooms:3
- Full bathrooms:3
- Living area:5,286 sq. ft.
Heating and cooling
- Cooling:Central Air
Structure and exterior
- Year built:2006
- Building area:5,286 sq. ft.
Finances and disclosures
- Price:$2,725,000
- Price per sq. ft.:$515.51
New listings near 428 Evening View Drive
- New
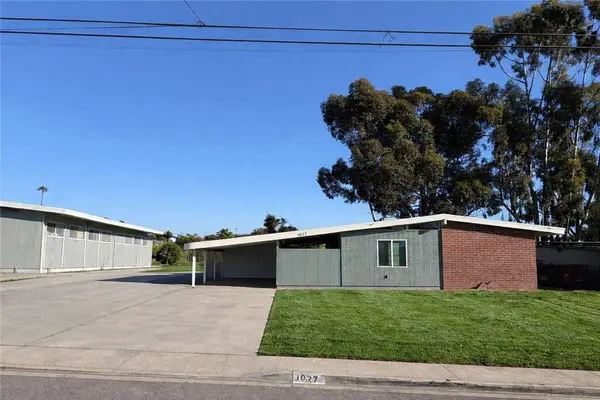 $825,000Active3 beds 2 baths1,050 sq. ft.
$825,000Active3 beds 2 baths1,050 sq. ft.1027 Guatay Avenue, Chula Vista, CA 91911
MLS# FR26034605Listed by: DOMBROSKI REALTY  $290,000Pending0.23 Acres
$290,000Pending0.23 Acres61 First Avenue, Chula Vista, CA 91910
MLS# PTP2601225Listed by: BUYSDHOUSES- Open Wed, 1 to 2:30pmNew
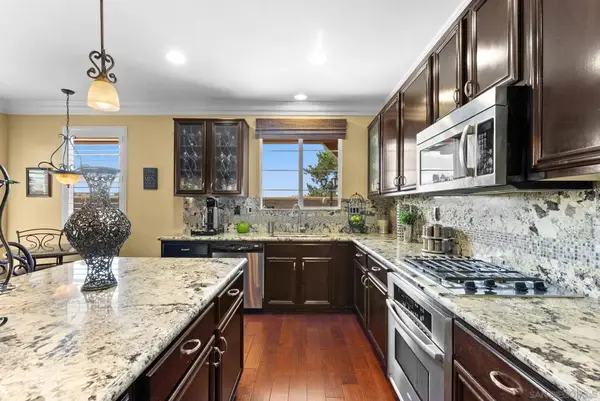 $1,150,000Active4 beds 3 baths2,639 sq. ft.
$1,150,000Active4 beds 3 baths2,639 sq. ft.1658 Kincaid Ave, Chula Vista, CA 91913
MLS# 260003687SDListed by: WEICHERT SOCAL - New
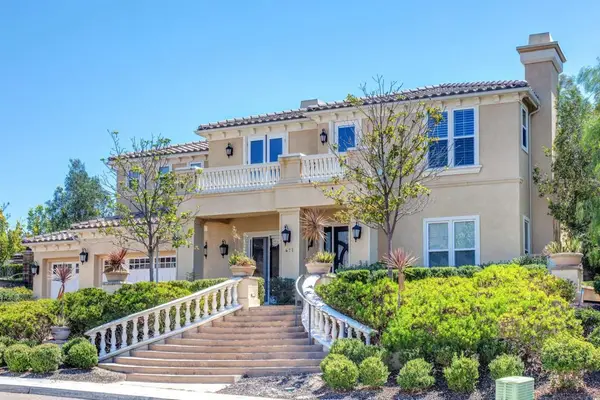 $2,499,000Active5 beds 5 baths4,770 sq. ft.
$2,499,000Active5 beds 5 baths4,770 sq. ft.671 Via Maggiore, Chula Vista, CA 91914
MLS# 260003677SDListed by: A-PLUS PROPERTIES INC. - New
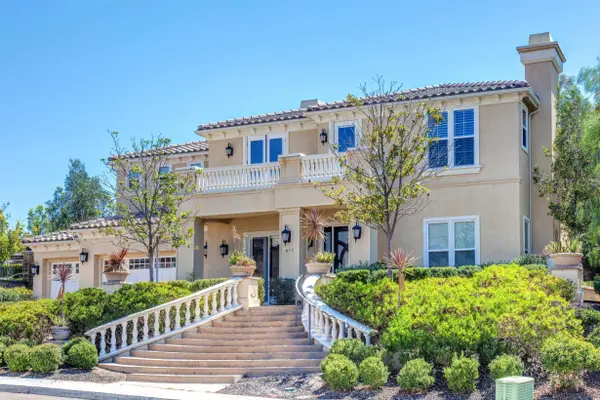 $2,499,000Active5 beds 5 baths4,770 sq. ft.
$2,499,000Active5 beds 5 baths4,770 sq. ft.671 Via Maggiore, Chula Vista, CA 91914
MLS# 260003677Listed by: A-PLUS PROPERTIES INC. - New
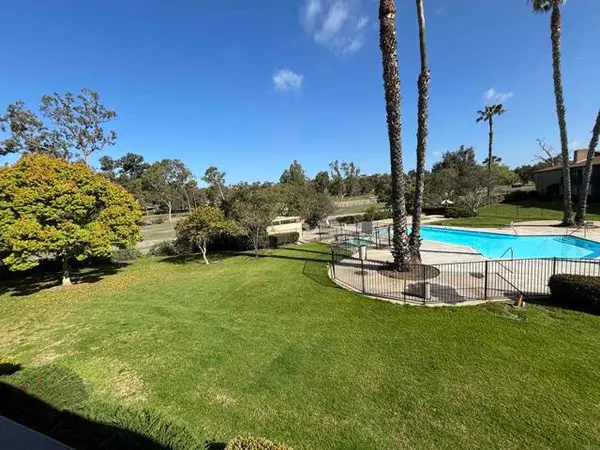 $525,000Active2 beds 2 baths1,150 sq. ft.
$525,000Active2 beds 2 baths1,150 sq. ft.4201 Bonita Road #242, Bonita, CA 91902
MLS# CRPTP2601196Listed by: DRW SERVICES GROUP, INC. - New
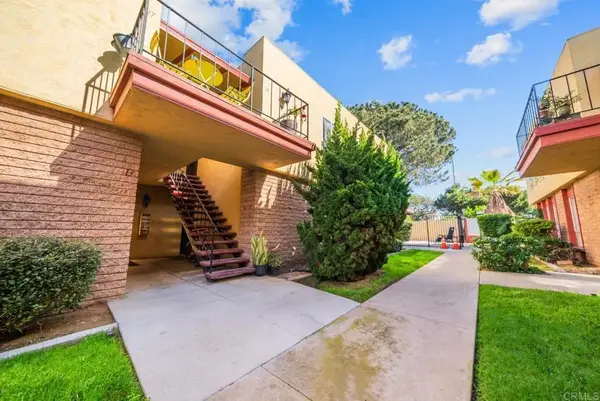 $469,000Active2 beds 2 baths963 sq. ft.
$469,000Active2 beds 2 baths963 sq. ft.617 3rd Avenue #14, Chula Vista, CA 91910
MLS# PTP2601212Listed by: CA-RES - New
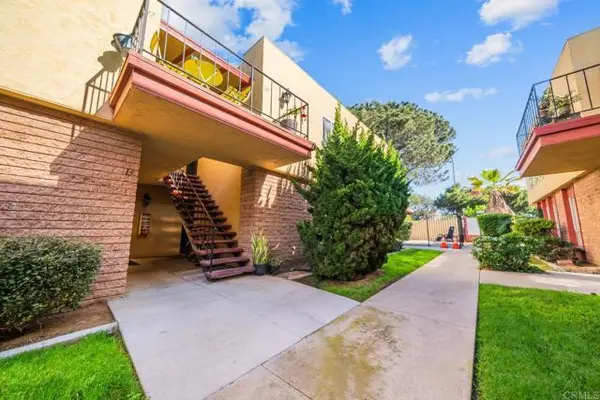 $469,000Active2 beds 2 baths963 sq. ft.
$469,000Active2 beds 2 baths963 sq. ft.617 3rd Avenue #14, Chula Vista, CA 91910
MLS# PTP2601212Listed by: CA-RES - New
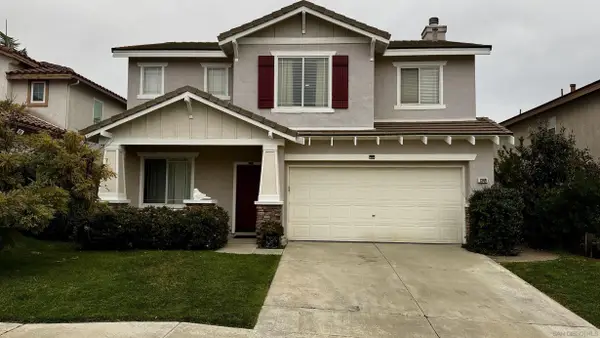 $960,000Active4 beds 3 baths1,911 sq. ft.
$960,000Active4 beds 3 baths1,911 sq. ft.1349 Thunder Spring Dr, Chula Vista, CA 91915
MLS# 260003666Listed by: COMPASS - MLO OFFICE - New
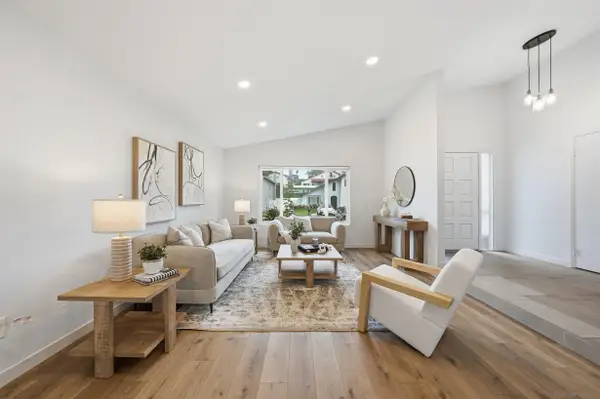 $929,800Active4 beds 3 baths2,223 sq. ft.
$929,800Active4 beds 3 baths2,223 sq. ft.1606 Dana Point Ct, Chula Vista, CA 91911
MLS# 260003662Listed by: CCG RE INVESTMENT SERVICES INC

