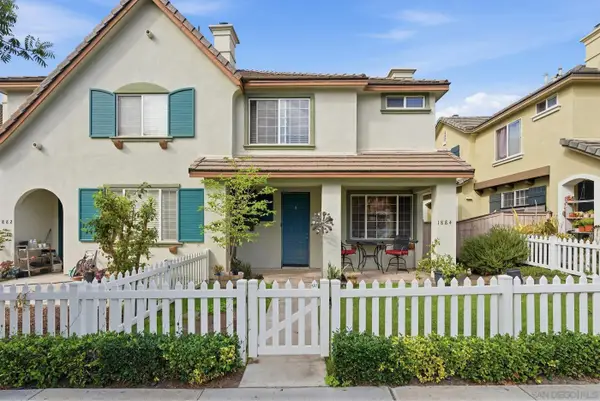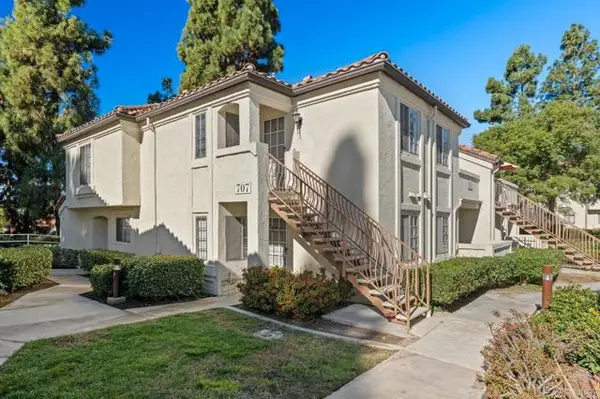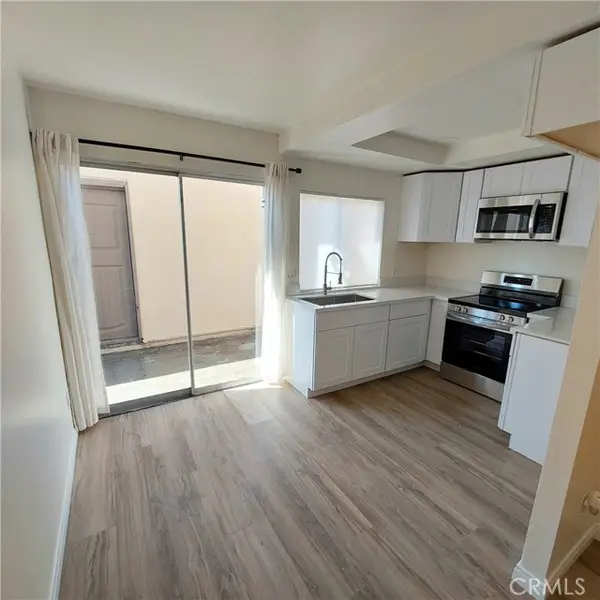548 Telegraph Canyon Rd #D, Chula Vista, CA 91910
Local realty services provided by:Better Homes and Gardens Real Estate Royal & Associates
Listed by: deana hoffman
Office: coldwell banker west
MLS#:CRPTP2507062
Source:CA_BRIDGEMLS
Price summary
- Price:$525,000
- Price per sq. ft.:$442.66
- Monthly HOA dues:$465
About this home
Reduced 10/13!! This beautifully updated 3-bedroom, 2-bath upstairs condo offers a rare combination of privacy and stunning, unobstructed views-thanks to its prime location next to open space. Step inside to a spacious layout featuring a modern kitchen with new stainless steel appliances, dual-pane windows, and stylish laminate wood flooring throughout. Enjoy full-sized in-unit laundry and take in scenic views from every window and your private balcony! Additional features include a nearby garage with extra storage, an assigned parking space, and a new roof on the building. The well-maintained community boasts lush landscaping, a sparkling pool, and a welcoming clubhouse-perfect for relaxing or entertaining. Conveniently located with easy access to the 805, 54, and 5 freeways, you're just minutes from downtown and all that San Diego has to offer. Best of all, the complex is VA and FHA approved, making this home as accessible as it is desirable. Don't miss this opportunity!
Contact an agent
Home facts
- Year built:1981
- Listing ID #:CRPTP2507062
- Added:57 day(s) ago
- Updated:November 13, 2025 at 08:45 AM
Rooms and interior
- Bedrooms:3
- Total bathrooms:2
- Full bathrooms:2
- Living area:1,186 sq. ft.
Heating and cooling
- Heating:Electric, Wall Furnace
Structure and exterior
- Year built:1981
- Building area:1,186 sq. ft.
- Lot area:4.51 Acres
Finances and disclosures
- Price:$525,000
- Price per sq. ft.:$442.66
New listings near 548 Telegraph Canyon Rd #D
- New
 $650,000Active2 beds 1 baths868 sq. ft.
$650,000Active2 beds 1 baths868 sq. ft.154 Palm Ave, Chula Vista, CA 91911
MLS# 250043919SDListed by: CALI-LAND - New
 $695,999Active2 beds 3 baths1,579 sq. ft.
$695,999Active2 beds 3 baths1,579 sq. ft.1757 Cripple Creek #1, Chula Vista, CA 91915
MLS# CRPTP2508526Listed by: KELLER WILLIAMS SD METRO - New
 $675,000Active3 beds 3 baths1,500 sq. ft.
$675,000Active3 beds 3 baths1,500 sq. ft.1884 Monaco, Chula Vista, CA 91913
MLS# 250043917Listed by: SELECT PREMIER PROPERTIES - New
 $675,000Active3 beds 3 baths1,500 sq. ft.
$675,000Active3 beds 3 baths1,500 sq. ft.1884 Monaco, Chula Vista, CA 91913
MLS# 250043917SDListed by: SELECT PREMIER PROPERTIES - New
 $487,500Active2 beds 2 baths752 sq. ft.
$487,500Active2 beds 2 baths752 sq. ft.707 Eastshore Terr #26, Chula Vista, CA 91913
MLS# CRPTP2508512Listed by: MASTER PROPERTY REALTY - New
 $924,999Active4 beds 2 baths1,578 sq. ft.
$924,999Active4 beds 2 baths1,578 sq. ft.339 E J Street, Chula Vista, CA 91910
MLS# CRPTP2508517Listed by: RICHARD MONTANO, BROKER - New
 $1,399,000Active4 beds 4 baths3,344 sq. ft.
$1,399,000Active4 beds 4 baths3,344 sq. ft.1818 Santa Christina Avenue, Chula Vista, CA 91913
MLS# CRPTP2508522Listed by: KELLER WILLIAMS SD METRO - Open Fri, 4 to 6pmNew
 $849,999Active4 beds 2 baths1,700 sq. ft.
$849,999Active4 beds 2 baths1,700 sq. ft.953 Barrett Ave, Chula Vista, CA 91911
MLS# 250043896SDListed by: WEICHERT SOCAL - New
 $675,000Active4 beds 4 baths1,851 sq. ft.
$675,000Active4 beds 4 baths1,851 sq. ft.1569 Hackberry Place, Chula Vista, CA 91915
MLS# NDP2510768Listed by: PACIFIC SOTHEBY'S INT'L REALTY - New
 $539,000Active3 beds 2 baths1,102 sq. ft.
$539,000Active3 beds 2 baths1,102 sq. ft.1450 Melrose #47, Chula Vista, CA 91911
MLS# CV25258645Listed by: KEN TURNER REAL ESTATE
