5612 Cypress Point Drive, Citrus Heights, CA 95610
Local realty services provided by:Better Homes and Gardens Real Estate Everything Real Estate
5612 Cypress Point Drive,Citrus Heights, CA 95610
$415,000
- 2 Beds
- 2 Baths
- 1,369 sq. ft.
- Single family
- Active
Listed by: naomi kendall
Office: j. ellen realty
MLS#:225139943
Source:MFMLS
Price summary
- Price:$415,000
- Price per sq. ft.:$303.14
About this home
This well maintained 2 bedroom 2 bath home is tucked away in a quiet area of manicured homes. Though conveniently located near shopping and restaurants, this home sits in a residential area with neighbors pushing baby strollers or walking their dogs. It is a nicely mixed generational neighborhood ranging from the young home buyer to the retired. There is a new water heater and HVAC along with a newer roof and flooring. The front entrance provides a gated courtyard for your leisure. Sliding glass doors in the living room take you out to a landscaped backyard with a covered patio and citrus tree. The interior offers a nice flowing plan, cathedral ceiling, fireplace in the living room, overhead fans and inside laundry room. A 2-car garage completes the home making it a welcoming full package! PLEASE NOTE: In the photographs, the back lot line fence is photographer generated. However, the back fence is now replaced.
Contact an agent
Home facts
- Year built:1979
- Listing ID #:225139943
- Added:58 day(s) ago
- Updated:January 12, 2026 at 04:16 PM
Rooms and interior
- Bedrooms:2
- Total bathrooms:2
- Full bathrooms:2
- Living area:1,369 sq. ft.
Heating and cooling
- Cooling:Ceiling Fan(s), Central
- Heating:Central
Structure and exterior
- Roof:Composition Shingle
- Year built:1979
- Building area:1,369 sq. ft.
- Lot area:0.1 Acres
Utilities
- Sewer:Public Sewer
Finances and disclosures
- Price:$415,000
- Price per sq. ft.:$303.14
New listings near 5612 Cypress Point Drive
- New
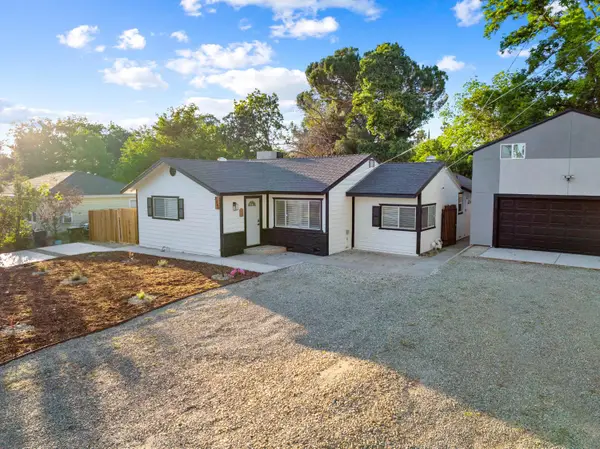 $769,900Active2 beds 2 baths1,343 sq. ft.
$769,900Active2 beds 2 baths1,343 sq. ft.7569 Baird Way, Citrus Heights, CA 95610
MLS# 226003233Listed by: TK REALTY - New
 $355,000Active2 beds 2 baths1,140 sq. ft.
$355,000Active2 beds 2 baths1,140 sq. ft.7021 Rancho Mirage Court, Citrus Heights, CA 95621
MLS# 226003035Listed by: BURKE REALTY GROUP, INC. - New
 $429,000Active3 beds 2 baths1,634 sq. ft.
$429,000Active3 beds 2 baths1,634 sq. ft.7435 Saybrook Drive, Sacramento, CA 95621
MLS# 226002636Listed by: NICK SADEK SOTHEBY'S INTERNATIONAL REALTY - New
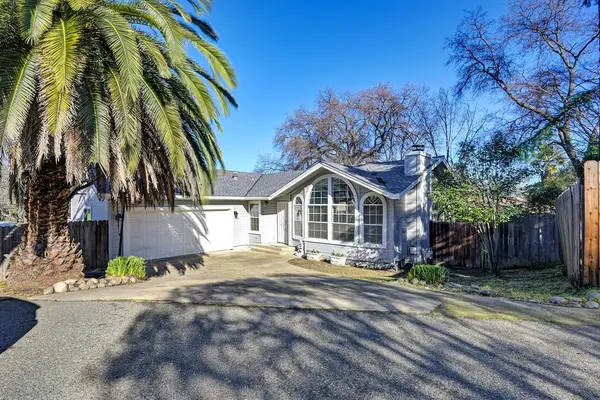 $495,000Active3 beds 2 baths1,232 sq. ft.
$495,000Active3 beds 2 baths1,232 sq. ft.7423 Kalamazoo Drive, Citrus Heights, CA 95610
MLS# 226000866Listed by: WINDERMERE SIGNATURE PROPERTIES EL DORADO HILLS/FOLSOM - New
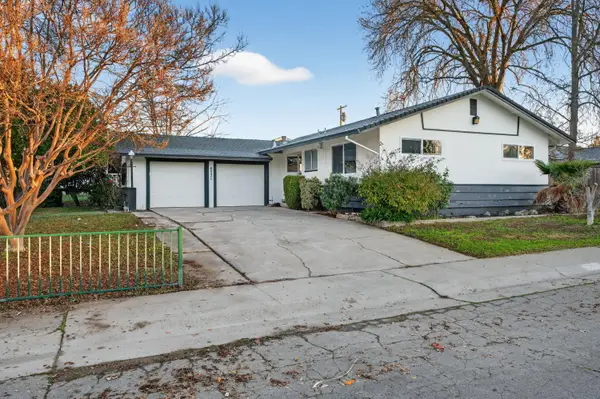 $524,999Active3 beds 2 baths1,558 sq. ft.
$524,999Active3 beds 2 baths1,558 sq. ft.6531 Greencreek Way, Citrus Heights, CA 95621
MLS# 226001894Listed by: EXP REALTY OF CALIFORNIA INC. - New
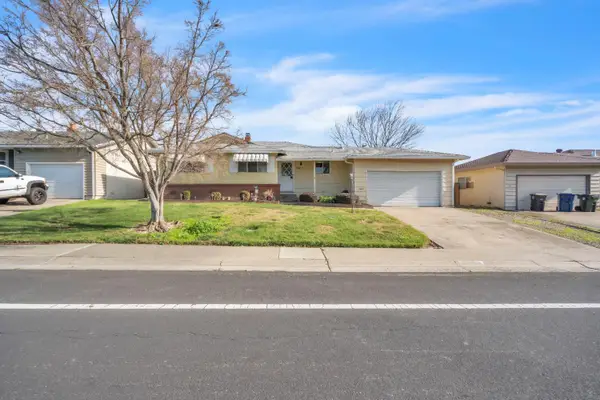 $425,000Active3 beds 2 baths1,258 sq. ft.
$425,000Active3 beds 2 baths1,258 sq. ft.5432 Fleetwood Drive, Citrus Heights, CA 95621
MLS# 226002705Listed by: ERA CARLILE REALTY GROUP - New
 $211,995Active2 beds 1 baths924 sq. ft.
$211,995Active2 beds 1 baths924 sq. ft.6446 Donegal Drive #4, Citrus Heights, CA 95621
MLS# 225154104Listed by: RE/MAX GOLD SIERRA OAKS - New
 $514,950Active4 beds 2 baths1,336 sq. ft.
$514,950Active4 beds 2 baths1,336 sq. ft.7944 Summerplace Drive, Citrus Heights, CA 95621
MLS# 226002495Listed by: JTX REAL ESTATE - New
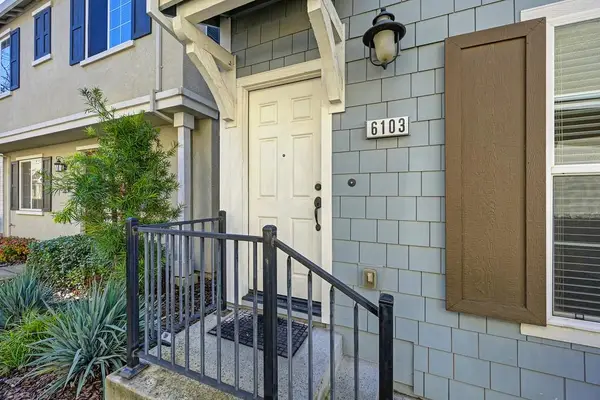 $359,900Active2 beds 3 baths987 sq. ft.
$359,900Active2 beds 3 baths987 sq. ft.6103 Rockport Lane, Citrus Heights, CA 95621
MLS# 226002167Listed by: EXP REALTY OF CALIFORNIA INC. - New
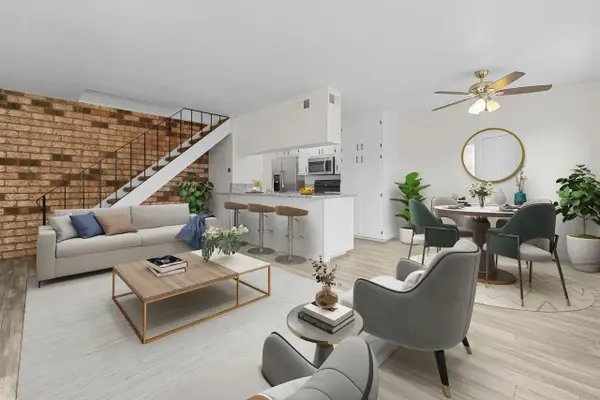 $240,000Active2 beds 1 baths840 sq. ft.
$240,000Active2 beds 1 baths840 sq. ft.6545 Greenback Lane #2, Citrus Heights, CA 96621
MLS# 226002114Listed by: EXP REALTY OF CALIFORNIA INC.
