6179 Neff Court, Citrus Heights, CA 95610
Local realty services provided by:Better Homes and Gardens Real Estate Royal & Associates
Listed by: richard gibbens
Office: kw sac metro
MLS#:225095344
Source:MFMLS
Price summary
- Price:$850,000
- Price per sq. ft.:$355.8
- Monthly HOA dues:$180
About this home
Discover this exceptional model home featuring 4-bedrooms, 3-bathrooms, and a loft with 2,385 sq ft home at 6179 Neff Court in desirable Mitchell Village! Positioned on a quiet cul-de-sac with only one neighbor and a park directly behind, this modern home offers unparalleled privacy and tranquility. The gourmet kitchen features quartz countertops, a butler's pantry with a wine fridge, Whirlpool appliances including a smart oven with Google Assistant, and a stunning island perfect for entertaining. Luxurious touches include marble and quartz finishes, an electric fireplace in the family room, and EV charging in the attached garage. Premium amenities include a whole-house fan, dual-pane Low-E windows, solar panels, automatic sprinklers, and a comprehensive security system. The Mitchell Village HOA ($180/month) maintains beautiful common areas and provides access to an upcoming Nature Preserve featuring trails, playgrounds, and a gazebo, connecting to over 15 miles of bike/jogging paths, as well as the Citrus Town Shopping Center. This location is conveniently situated near Sprouts, Starbucks, restaurants, and other amenities. Situated within a top-rated school district, this home is perfect for anyone seeking modern conveniences and resort-style living.
Contact an agent
Home facts
- Year built:2022
- Listing ID #:225095344
- Added:146 day(s) ago
- Updated:December 18, 2025 at 04:02 PM
Rooms and interior
- Bedrooms:4
- Total bathrooms:3
- Full bathrooms:3
- Living area:2,389 sq. ft.
Heating and cooling
- Cooling:Ceiling Fan(s), Central, Multi Zone, Whole House Fan
- Heating:Central, Electric, Fireplace Insert, Multi-Zone
Structure and exterior
- Roof:Composition Shingle, Shingle
- Year built:2022
- Building area:2,389 sq. ft.
- Lot area:0.16 Acres
Finances and disclosures
- Price:$850,000
- Price per sq. ft.:$355.8
New listings near 6179 Neff Court
- Open Sat, 1 to 4pmNew
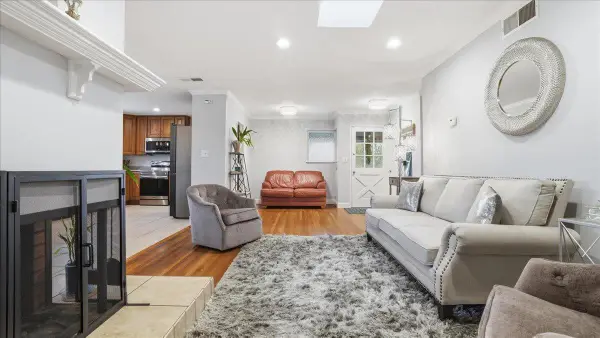 $544,900Active3 beds 2 baths1,489 sq. ft.
$544,900Active3 beds 2 baths1,489 sq. ft.5701 Chipping Way, Citrus Heights, CA 95621
MLS# 225149655Listed by: REMAX DREAM HOMES - New
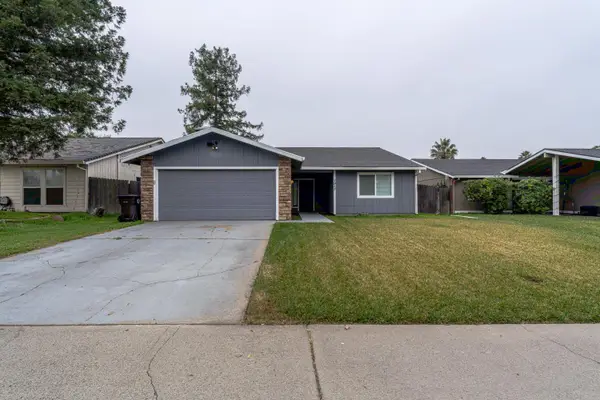 $459,000Active4 beds 2 baths1,380 sq. ft.
$459,000Active4 beds 2 baths1,380 sq. ft.7913 Lichen Drive, Citrus Heights, CA 95621
MLS# 225151903Listed by: EXP REALTY OF CALIFORNIA INC. - New
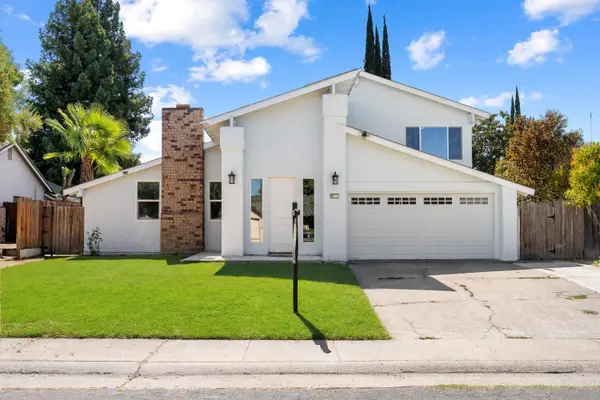 $625,900Active4 beds 3 baths1,856 sq. ft.
$625,900Active4 beds 3 baths1,856 sq. ft.6035 Cheshire Way, Citrus Heights, CA 95610
MLS# 225151926Listed by: REALTY ONE GROUP COMPLETE - New
 $159,000Active2 beds 2 baths1,368 sq. ft.
$159,000Active2 beds 2 baths1,368 sq. ft.8323 Oak Front Lane, Citrus Heights, CA 95610
MLS# 225151838Listed by: EXP REALTY OF NORTHERN CALIFORNIA, INC. - New
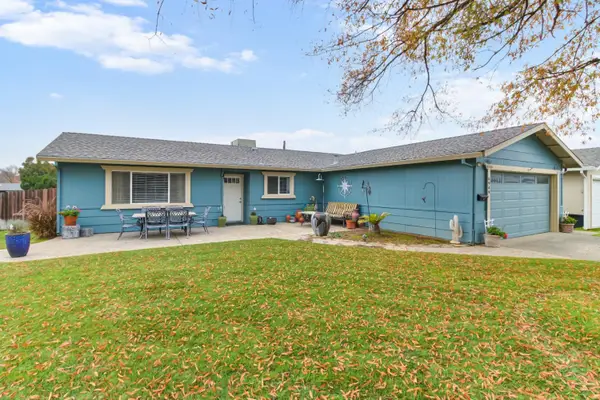 $479,000Active3 beds 2 baths1,162 sq. ft.
$479,000Active3 beds 2 baths1,162 sq. ft.6949 Franela Way, Citrus Heights, CA 95621
MLS# 225151592Listed by: YOUR ADVANTAGE REALTY - New
 $320,000Active3 beds 2 baths1,283 sq. ft.
$320,000Active3 beds 2 baths1,283 sq. ft.6363 Port Gibson Court, Citrus Heights, CA 95621
MLS# 225148878Listed by: REALTY ONE GROUP COMPLETE - New
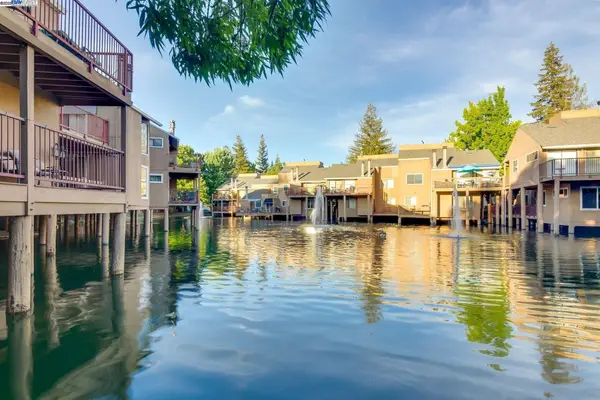 $349,000Active2 beds 2 baths1,364 sq. ft.
$349,000Active2 beds 2 baths1,364 sq. ft.7963 Arcade Lake Lane #86, Citrus Heights, CA 95610
MLS# 41119194Listed by: UNITED REALTY PARTNERS - New
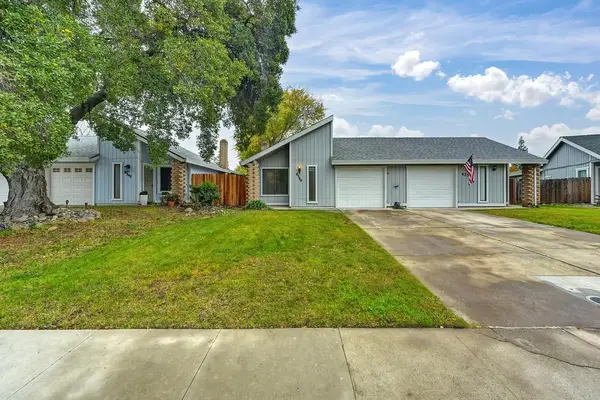 $639,000Active-- beds -- baths2,062 sq. ft.
$639,000Active-- beds -- baths2,062 sq. ft.6338 Sorrell Court, Citrus Heights, CA 95621
MLS# 225151057Listed by: BRIAN WALIKE REAL ESTATE - New
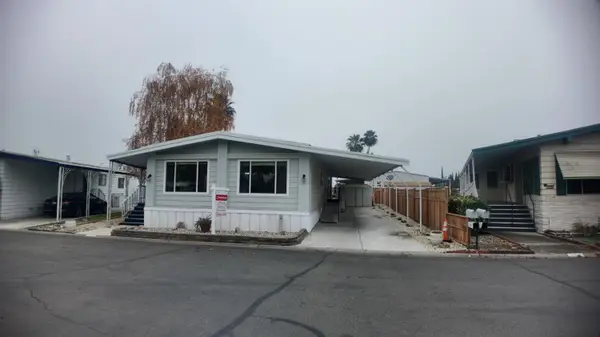 $149,800Active2 beds 2 baths1,440 sq. ft.
$149,800Active2 beds 2 baths1,440 sq. ft.5924 Mallard Lane #231, Citrus Heights, CA 95621
MLS# 225151509Listed by: PORTFOLIO REAL ESTATE - New
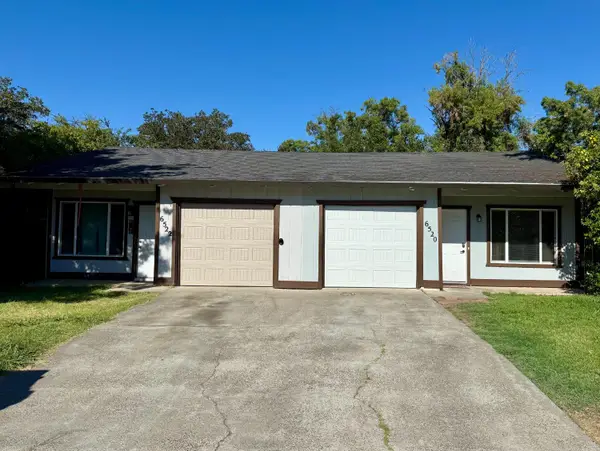 $725,000Active-- beds -- baths1,657 sq. ft.
$725,000Active-- beds -- baths1,657 sq. ft.6520 Mauana Way, Citrus Heights, CA 95610
MLS# 225151119Listed by: NICK SADEK SOTHEBY'S INTERNATIONAL REALTY
