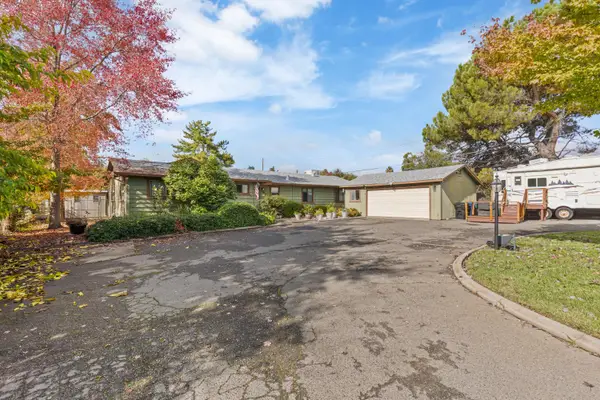6301 Autumn Oak Court, Citrus Heights, CA 95621
Local realty services provided by:Better Homes and Gardens Real Estate Reliance Partners
6301 Autumn Oak Court,Citrus Heights, CA 95621
$477,900
- 3 Beds
- 3 Baths
- 1,597 sq. ft.
- Single family
- Pending
Listed by: tony yuke, elizabeth singh
Office: lpt realty, inc
MLS#:225120959
Source:MFMLS
Price summary
- Price:$477,900
- Price per sq. ft.:$299.25
About this home
An amazing value and opportunity awaits you in this wonderful family home with a gigantic built-in swimming pool that is situated in a private and quiet cul de sac perfect for your littles to play outdoors!! This lovely home is located in Summerplace, a SUPER Citrus Heights neighborhood off Antelope Road North of HWY 80 very close to Raleys Superstore, local eateries and Starbucks. As you enter the home, enjoy the spacious and tasteful family room that leads to the living/dining room and kitchen that overlooks the HUGE gorgeous swimming pool and trellised patio. The backyard is one of the larger lots in the entire neighborhood which brings possibilities that are endless!! Can you even imagine the children or teen birthday or team pool parties that you will be able to be proud to have for them? Or better yet, host an adult pool or BBQ parties with a live band playing on stage? PUT THIS ONE ON THE VERY TOP OF YOUR LIST OF HOMES TO VIEW AND MAKE THIS HOME YOURS NOW!!
Contact an agent
Home facts
- Year built:1977
- Listing ID #:225120959
- Added:57 day(s) ago
- Updated:November 14, 2025 at 08:40 AM
Rooms and interior
- Bedrooms:3
- Total bathrooms:3
- Full bathrooms:2
- Living area:1,597 sq. ft.
Heating and cooling
- Cooling:Ceiling Fan(s), Central
- Heating:Central, Fireplace(s), Natural Gas
Structure and exterior
- Roof:Composition Shingle
- Year built:1977
- Building area:1,597 sq. ft.
- Lot area:0.18 Acres
Utilities
- Sewer:Public Sewer, Sewer in Street
Finances and disclosures
- Price:$477,900
- Price per sq. ft.:$299.25
New listings near 6301 Autumn Oak Court
- Open Fri, 2:30 to 5:30pmNew
 $499,000Active3 beds 2 baths1,380 sq. ft.
$499,000Active3 beds 2 baths1,380 sq. ft.7504 Ketch Court, Citrus Heights, CA 95621
MLS# 225143051Listed by: FREY AND ASSOCIATES - New
 $280,000Active0.41 Acres
$280,000Active0.41 Acres0 Antelope Road, Citrus Heights, CA 95621
MLS# 225142896Listed by: COLDWELL BANKER REALTY - Open Sat, 1 to 3pmNew
 $215,000Active2 beds 1 baths795 sq. ft.
$215,000Active2 beds 1 baths795 sq. ft.6428 Bremen Drive #1, Citrus Heights, CA 95621
MLS# 225131235Listed by: RE/MAX GOLD - New
 $139,900Active2 beds 2 baths1,200 sq. ft.
$139,900Active2 beds 2 baths1,200 sq. ft.8351 Big Oak Drive, Citrus Heights, CA 95610
MLS# 225139449Listed by: HARLAND YOUNG REAL ESTATE AGENCY - New
 $430,000Active3 beds 3 baths1,948 sq. ft.
$430,000Active3 beds 3 baths1,948 sq. ft.6817 San Dimas Court, Citrus Heights, CA 95621
MLS# 225141857Listed by: EXP REALTY OF CALIFORNIA INC. - New
 $507,000Active3 beds 2 baths1,862 sq. ft.
$507,000Active3 beds 2 baths1,862 sq. ft.7956 Antelope Road, Citrus Heights, CA 95610
MLS# 225141206Listed by: NICK SADEK SOTHEBY'S INTERNATIONAL REALTY - New
 $439,000Active3 beds 2 baths1,395 sq. ft.
$439,000Active3 beds 2 baths1,395 sq. ft.6449 Tupelo Drive, Citrus Heights, CA 95621
MLS# 225141209Listed by: CENTURY 21 SELECT REAL ESTATE - New
 $425,000Active3 beds 1 baths864 sq. ft.
$425,000Active3 beds 1 baths864 sq. ft.8024 Lesser Way, Citrus Heights, CA 95621
MLS# 225141794Listed by: JACKSON REAL ESTATE GROUP - Open Sun, 2 to 5pmNew
 $489,950Active3 beds 2 baths1,136 sq. ft.
$489,950Active3 beds 2 baths1,136 sq. ft.6637 Briartree Way, Citrus Heights, CA 95621
MLS# 225141881Listed by: JTX REAL ESTATE - New
 $580,000Active4 beds 3 baths2,171 sq. ft.
$580,000Active4 beds 3 baths2,171 sq. ft.6188 Orsi Court, Citrus Heights, CA 95610
MLS# 225141884Listed by: EXP REALTY OF NORTHERN CALIFORNIA, INC.
