7153 Chesline Drive, Citrus Heights, CA 95621
Local realty services provided by:Better Homes and Gardens Real Estate Reliance Partners
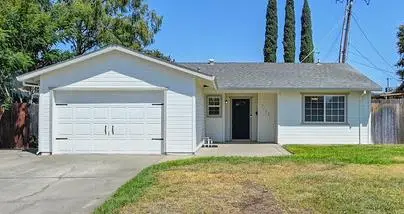
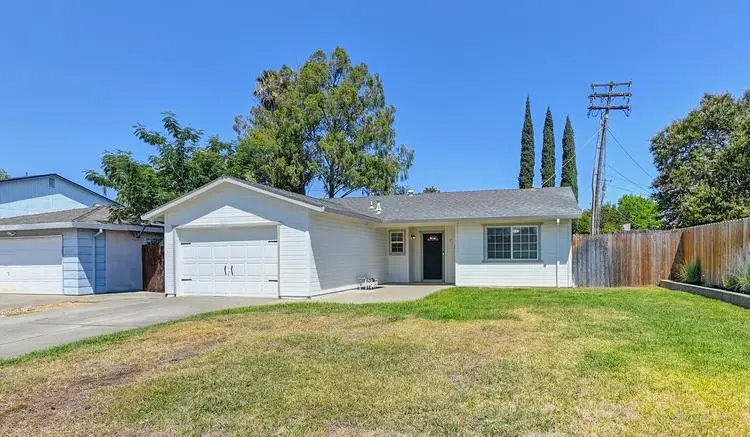
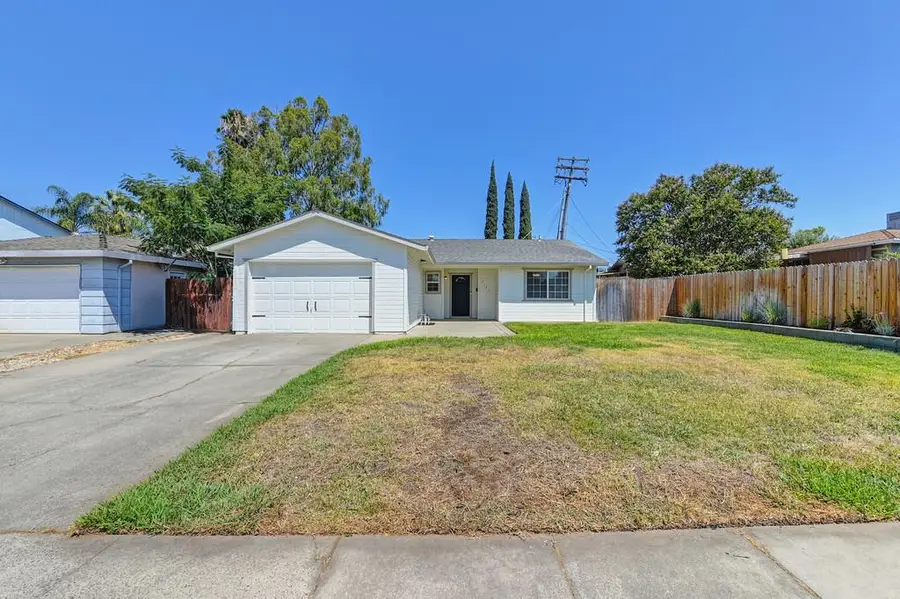
7153 Chesline Drive,Citrus Heights, CA 95621
$385,000
- 2 Beds
- 1 Baths
- 1,058 sq. ft.
- Single family
- Active
Upcoming open houses
- Sun, Aug 1702:30 pm - 04:30 pm
Listed by:janice dodson
Office:windermere signature properties el dorado hills/folsom
MLS#:225103406
Source:MFMLS
Price summary
- Price:$385,000
- Price per sq. ft.:$363.89
About this home
Welcome to this light and bright 2-bedroom, 1-bath home, where comfort and style meet. The updated kitchen features modern finishes and flows seamlessly into a spacious living/dining combo-perfect for relaxing or entertaining. Fresh white paint and newer flooring throughout create a clean, airy atmosphere. Each bedroom offers its own unique charm one with stylish barn-style closet doors, the other boasting a generous walk-in closet. The bathroom is well-appointed, and the laundry area is conveniently located in the garage. Enjoy the outdoors in the large backyard, ideal for gardening, play, or weekend barbecues. With a durable 40-year roof and thoughtful updates throughout, this home is built to last. Located directly across the street from an elementary school, this home offers both convenience and community. A wonderful little home for 1st time Buyers, Downsizers or Investors! Don't miss your chance to own this delightful property!
Contact an agent
Home facts
- Year built:1972
- Listing Id #:225103406
- Added:1 day(s) ago
- Updated:August 14, 2025 at 07:40 PM
Rooms and interior
- Bedrooms:2
- Total bathrooms:1
- Full bathrooms:1
- Living area:1,058 sq. ft.
Heating and cooling
- Cooling:Central
- Heating:Central
Structure and exterior
- Roof:Composition Shingle
- Year built:1972
- Building area:1,058 sq. ft.
- Lot area:0.13 Acres
Utilities
- Sewer:Public Sewer
Finances and disclosures
- Price:$385,000
- Price per sq. ft.:$363.89
New listings near 7153 Chesline Drive
- New
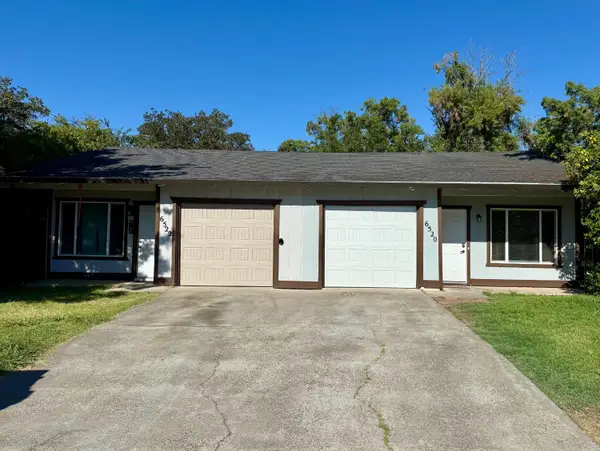 $725,000Active-- beds -- baths1,657 sq. ft.
$725,000Active-- beds -- baths1,657 sq. ft.6520 Mauana Way, Citrus Heights, CA 95610
MLS# 225104716Listed by: NICK SADEK SOTHEBY'S INTERNATIONAL REALTY - New
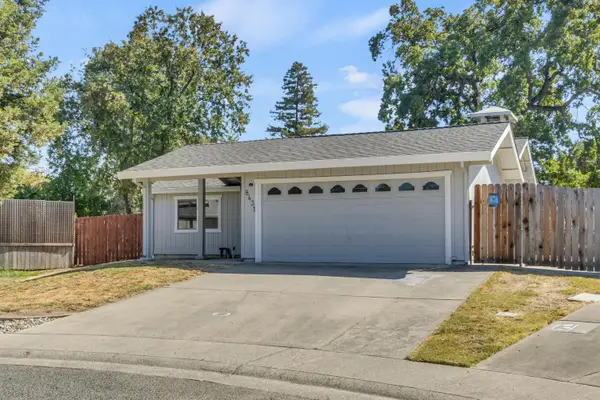 $549,000Active3 beds 2 baths1,184 sq. ft.
$549,000Active3 beds 2 baths1,184 sq. ft.8431 Whiteplains Court, Citrus Heights, CA 95621
MLS# 225107200Listed by: REALTY ONE GROUP COMPLETE - New
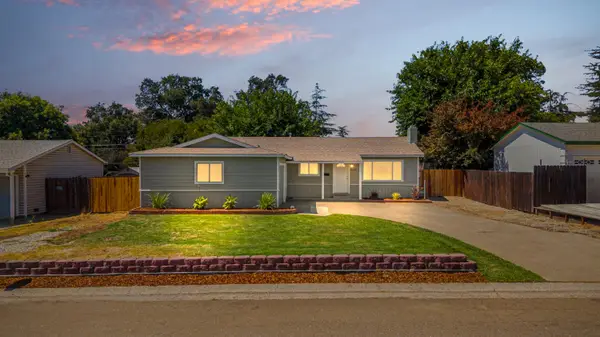 $545,000Active3 beds 2 baths1,536 sq. ft.
$545,000Active3 beds 2 baths1,536 sq. ft.6501 Navion Drive, Citrus Heights, CA 95621
MLS# 225102845Listed by: REALTY ONE GROUP COMPLETE - New
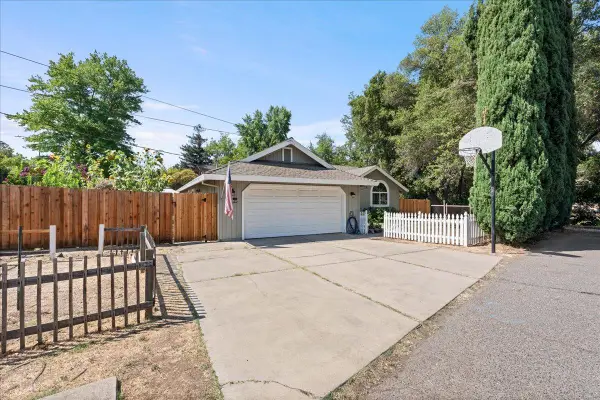 $525,000Active3 beds 2 baths1,723 sq. ft.
$525,000Active3 beds 2 baths1,723 sq. ft.8031 Mariposa Avenue, Citrus Heights, CA 95610
MLS# 225106028Listed by: GUIDE REAL ESTATE - Open Sat, 1 to 3pmNew
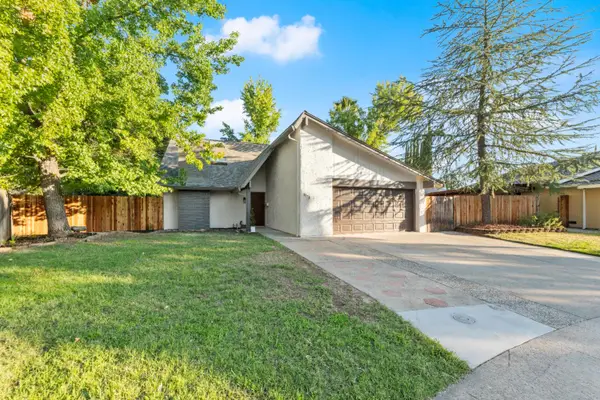 $635,000Active4 beds 3 baths2,306 sq. ft.
$635,000Active4 beds 3 baths2,306 sq. ft.8078 Oak Meadow Court, Citrus Heights, CA 95610
MLS# 225106466Listed by: BETTER HOMES AND GARDENS RE - Open Sat, 4 to 6pmNew
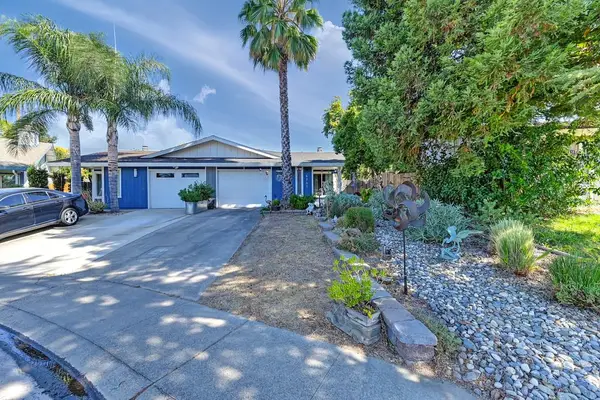 $399,000Active2 beds 2 baths1,131 sq. ft.
$399,000Active2 beds 2 baths1,131 sq. ft.6707 Bix Avenue, Citrus Heights, CA 95621
MLS# 225106510Listed by: THIEL REAL ESTATE & PROPERTY MANAGEMENT - Open Sat, 2:30 to 5pmNew
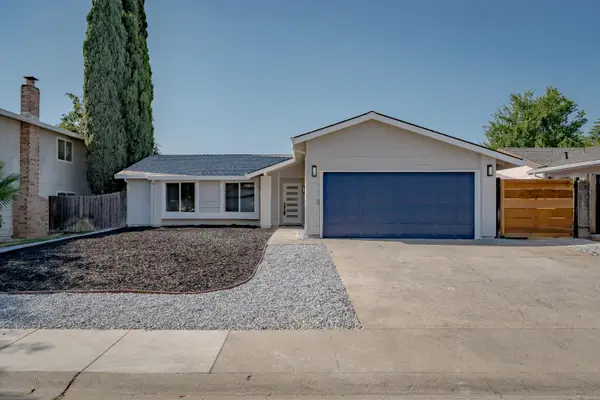 $510,000Active3 beds 2 baths1,298 sq. ft.
$510,000Active3 beds 2 baths1,298 sq. ft.6336 Twin Wood Way, Citrus Heights, CA 95621
MLS# 225106096Listed by: EXP REALTY OF CALIFORNIA INC - Open Sat, 10am to 12:01pmNew
 $419,990Active3 beds 1 baths1,140 sq. ft.
$419,990Active3 beds 1 baths1,140 sq. ft.7708 Glenn Avenue, Citrus Heights, CA 95610
MLS# 225105881Listed by: GUIDE REAL ESTATE - New
 $550,000Active4 beds 3 baths1,824 sq. ft.
$550,000Active4 beds 3 baths1,824 sq. ft.7630 Farmgate Way, Citrus Heights, CA 95610
MLS# 225105693Listed by: CAPITAL'S FINEST, INC.

