7311 Sylvan Grove Way, Citrus Heights, CA 95610
Local realty services provided by:Better Homes and Gardens Real Estate Integrity Real Estate
7311 Sylvan Grove Way,Citrus Heights, CA 95610
$549,900
- 3 Beds
- 2 Baths
- 1,747 sq. ft.
- Single family
- Active
Upcoming open houses
- Sun, Oct 1212:00 pm - 03:00 pm
Listed by:leah cox
Office:re/max gold fair oaks
MLS#:225102094
Source:MFMLS
Price summary
- Price:$549,900
- Price per sq. ft.:$314.77
About this home
This special property combines a country vibe with modern amenities. The main house has an incredibly warm feeling with its original charm, combined with a stunning, modern primary bedroom addition and en-suite (2019), updated kitchen and bathrooms. It's perfect for multi-generational families, or those just needing space, where the kitchen is at the heart of the home, separating the primary bedroom and family room from the two guest bedrooms and living room. Dual-pane windows, newer roof, HVAC, and water heater, stainless steel appliances, and large indoor laundry/pantry help make this home easy for buyers to love. In addition, there are two extended driveways for multiple cars, RV, boats, or other toys, and a detached garage. Surprise! There is also a secondary dwelling unit (not included in the main square footage)! The secondary unit has a full bathroom, fresh carpet, covered patio, and additional storage, PLUS there is a ton of space to expand this unit, or build a completely new second home/ADU. But wait! That's not all, do you want chickens? There is plenty of room for all kinds of animals, plus fig, lemon, orange, peach, grapefruit, and pecan trees to name a few. With .46 acres the possibilities seem endless! Ask your agent for a list of Features & Updates
Contact an agent
Home facts
- Year built:1954
- Listing ID #:225102094
- Added:2 day(s) ago
- Updated:October 12, 2025 at 03:05 PM
Rooms and interior
- Bedrooms:3
- Total bathrooms:2
- Full bathrooms:2
- Living area:1,747 sq. ft.
Heating and cooling
- Cooling:Central, Window Unit(s)
- Heating:Central, Ductless, Fireplace Insert
Structure and exterior
- Roof:Composition Shingle
- Year built:1954
- Building area:1,747 sq. ft.
- Lot area:0.46 Acres
Utilities
- Sewer:Public Sewer
Finances and disclosures
- Price:$549,900
- Price per sq. ft.:$314.77
New listings near 7311 Sylvan Grove Way
- New
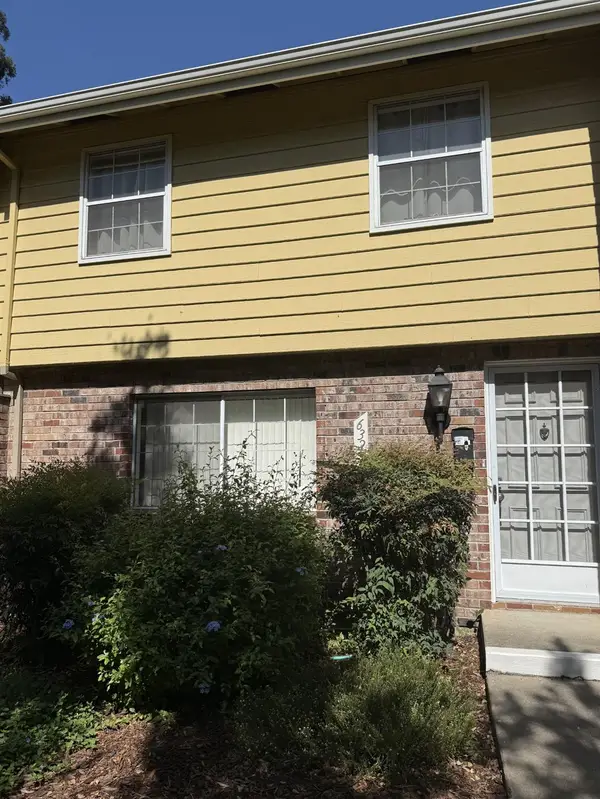 $250,000Active3 beds 2 baths1,323 sq. ft.
$250,000Active3 beds 2 baths1,323 sq. ft.6325 Wexford Circle, Citrus Heights, CA 95621
MLS# 225127740Listed by: EXP REALTY OF NORTHERN CALIFORNIA, INC. - New
 $549,000Active3 beds 2 baths1,668 sq. ft.
$549,000Active3 beds 2 baths1,668 sq. ft.7812 Auburn Woods Drive, Citrus Heights, CA 95610
MLS# 225129788Listed by: SIMPLE CO REAL ESTATE - New
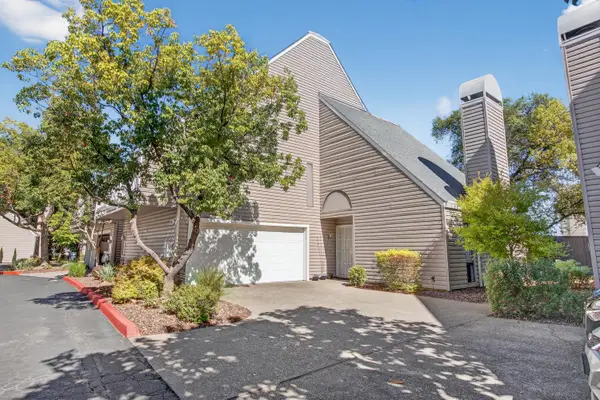 $425,000Active3 beds 3 baths1,812 sq. ft.
$425,000Active3 beds 3 baths1,812 sq. ft.5453 Ventana Place, Citrus Heights, CA 95610
MLS# 225131631Listed by: WINDERMERE SIGNATURE PROPERTIES FAIR OAKS - New
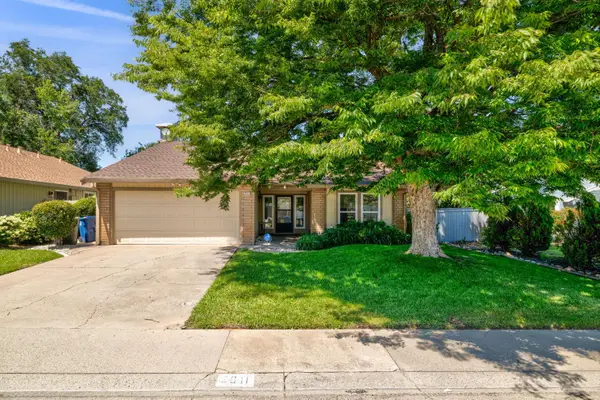 $450,000Active3 beds 2 baths1,543 sq. ft.
$450,000Active3 beds 2 baths1,543 sq. ft.6611 Branchwater Way, Citrus Heights, CA 95621
MLS# 225131619Listed by: REALTY ONE GROUP COMPLETE - New
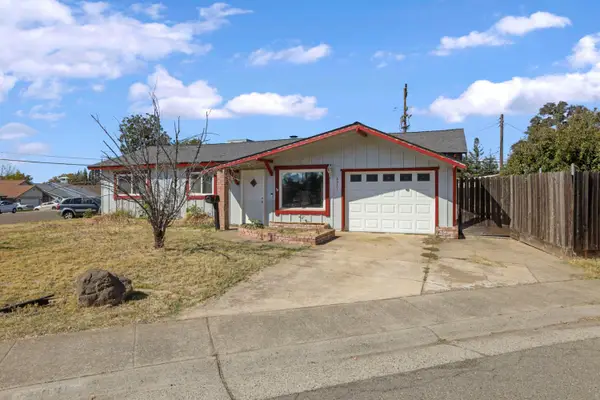 $365,000Active3 beds 1 baths888 sq. ft.
$365,000Active3 beds 1 baths888 sq. ft.8031 Lichen Drive, Citrus Heights, CA 95621
MLS# 225130902Listed by: CALIFORNIA REALTY PARTNERS - New
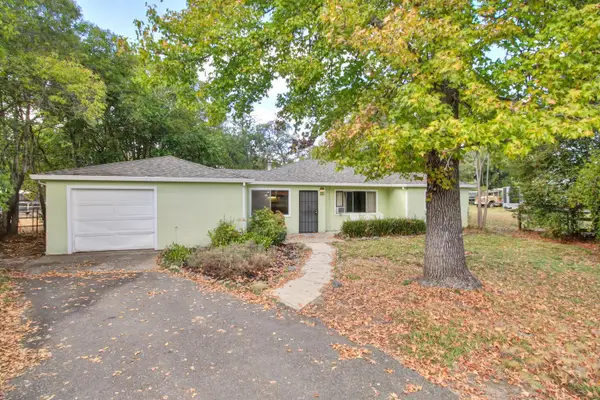 $455,000Active4 beds 2 baths1,332 sq. ft.
$455,000Active4 beds 2 baths1,332 sq. ft.7737 Wachtel Way, Citrus Heights, CA 95610
MLS# 225131037Listed by: COLDWELL BANKER REALTY - New
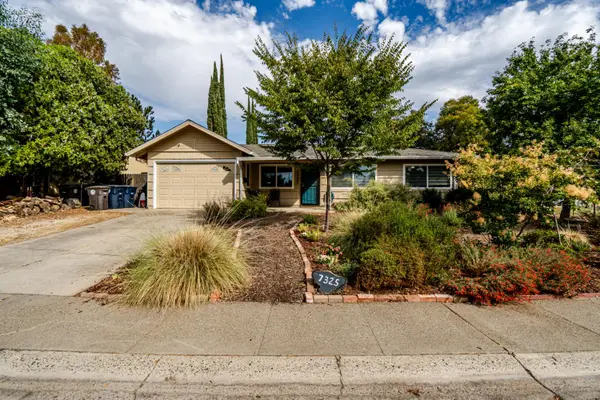 $430,000Active3 beds 1 baths1,266 sq. ft.
$430,000Active3 beds 1 baths1,266 sq. ft.7325 Little Oaks Way, Citrus Heights, CA 95621
MLS# 225130203Listed by: EXP REALTY OF CALIFORNIA INC. - New
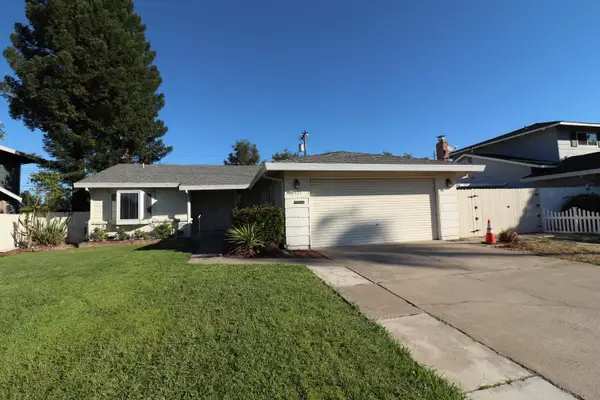 $458,900Active3 beds 2 baths1,542 sq. ft.
$458,900Active3 beds 2 baths1,542 sq. ft.6421 Parkcrest Way, Citrus Heights, CA 95621
MLS# 225130740Listed by: STERLING ROYAL REAL ESTATE - Open Sun, 11am to 2pmNew
 $600,000Active4 beds 3 baths2,211 sq. ft.
$600,000Active4 beds 3 baths2,211 sq. ft.6604 Indian River Drive, Citrus Heights, CA 95621
MLS# 225130872Listed by: RE/MAX GOLD
