7925 Clearview Drive, Citrus Heights, CA 95610
Local realty services provided by:Better Homes and Gardens Real Estate Everything Real Estate
7925 Clearview Drive,Citrus Heights, CA 95610
$559,000
- 3 Beds
- 2 Baths
- 1,296 sq. ft.
- Single family
- Active
Upcoming open houses
- Sat, Sep 0601:00 pm - 04:00 pm
- Sun, Sep 0711:00 am - 02:00 pm
Listed by:evelyn jenkins
Office:1st choice realty & associates
MLS#:225098790
Source:MFMLS
Price summary
- Price:$559,000
- Price per sq. ft.:$431.33
About this home
Tucked away on a quiet dead-end street, this beautifully remodeled 3-bedroom, 2-bath residence offers the perfect blend of modern comfort and elegant design. Thoughtfully updated kitchen, fully renovated bathrooms, and stylish flooring, every detail has been designed to enhance both functionality and style. Situated on a generous lot with multiple driveways and RV access, the home provides exceptional flexibility for parking, storage, and entertaining. Step into your private backyard oasis, where luxury meets leisure. A recently refinished in-ground pool becomes the centerpiece, complemented by a built in BBQ, a covered dining area adorned with ambient string lighting, and a spacious setting for a cozy firepit. The fully fenced vegetable garden offers a farm-to-table lifestyle, while low-voltage pathway lighting and an integrated outdoor sound system create an inviting atmosphere for gatherings that linger into the evening. A large garden shed provides both storage and organization, keeping pool and yard equipment neatly out of sight. From its elegant interiors to its resort-inspired outdoor spaces, this home was designed for those who appreciate comfort, convenience, and the art of entertaining.
Contact an agent
Home facts
- Year built:1972
- Listing ID #:225098790
- Added:1 day(s) ago
- Updated:September 02, 2025 at 11:10 AM
Rooms and interior
- Bedrooms:3
- Total bathrooms:2
- Full bathrooms:2
- Living area:1,296 sq. ft.
Heating and cooling
- Cooling:Central
- Heating:Central
Structure and exterior
- Roof:Composition Shingle
- Year built:1972
- Building area:1,296 sq. ft.
- Lot area:0.25 Acres
Utilities
- Sewer:Public Sewer
Finances and disclosures
- Price:$559,000
- Price per sq. ft.:$431.33
New listings near 7925 Clearview Drive
- New
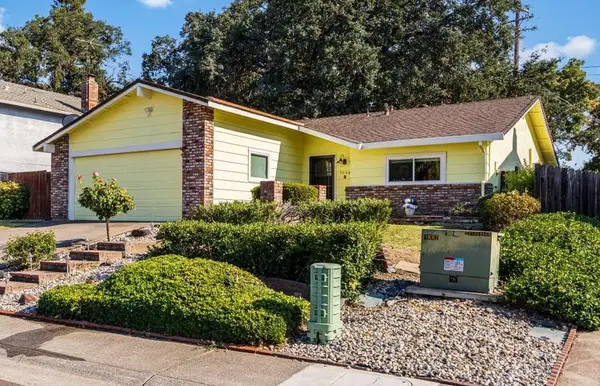 $530,000Active3 beds 2 baths1,544 sq. ft.
$530,000Active3 beds 2 baths1,544 sq. ft.7006 Enright Drive, Citrus Heights, CA 95621
MLS# 225063283Listed by: WINDERMERE SIGNATURE PROPERTIES ROCKLIN - New
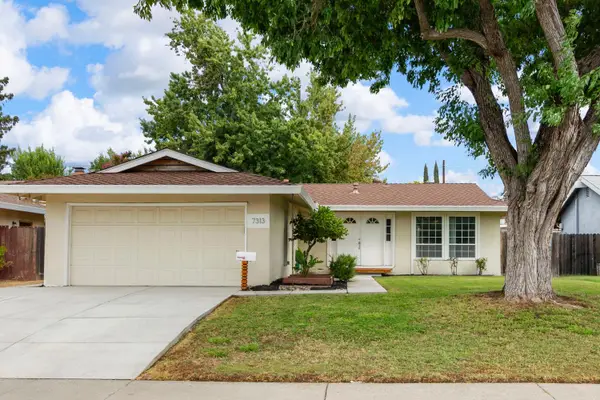 $449,000Active3 beds 2 baths1,450 sq. ft.
$449,000Active3 beds 2 baths1,450 sq. ft.7313 Circlet Way, Citrus Heights, CA 95621
MLS# 225113462Listed by: SECURITY PACIFIC REAL ESTATE - New
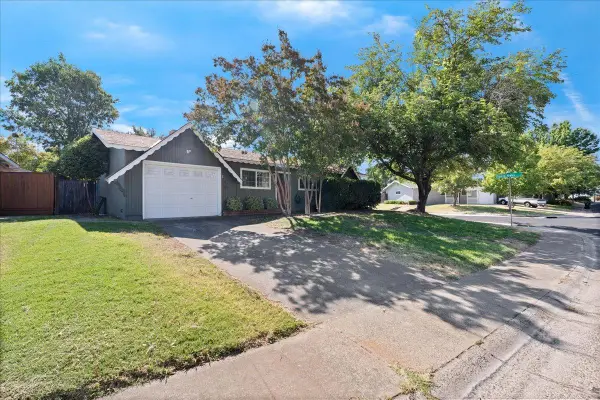 $399,999Active3 beds 1 baths864 sq. ft.
$399,999Active3 beds 1 baths864 sq. ft.8016 Lesser Way, Citrus Heights, CA 95621
MLS# 225112873Listed by: WINDERMERE SIGNATURE PROPERTIES CAMERON PARK/PLACERVILLE - New
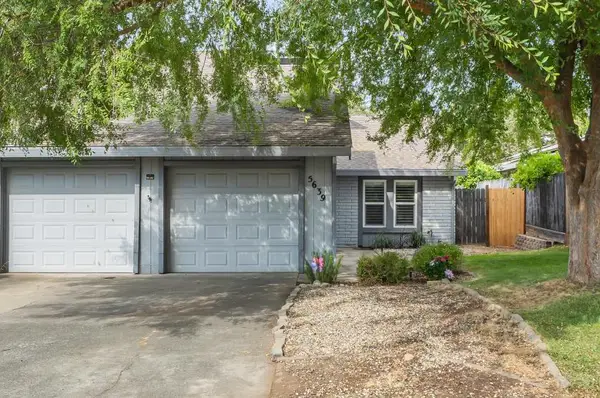 $519,900Active3 beds 2 baths1,758 sq. ft.
$519,900Active3 beds 2 baths1,758 sq. ft.5639 Cypress Point Drive, Citrus Heights, CA 95610
MLS# 225113409Listed by: RE/MAX GOLD FAIR OAKS - New
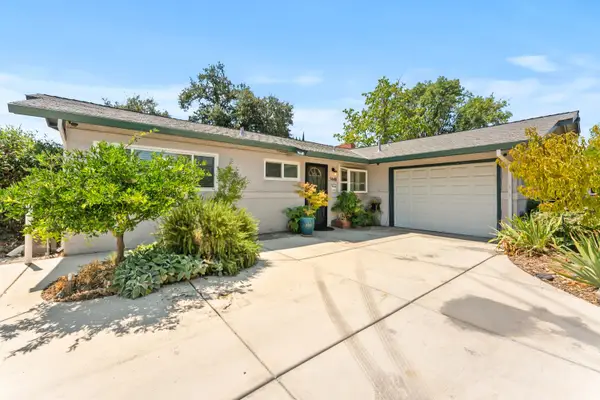 $475,000Active3 beds 2 baths1,261 sq. ft.
$475,000Active3 beds 2 baths1,261 sq. ft.7448 Grand Oaks Boulevard, Citrus Heights, CA 95621
MLS# 225112458Listed by: SIMPLE CO REAL ESTATE - Open Sat, 1 to 4pmNew
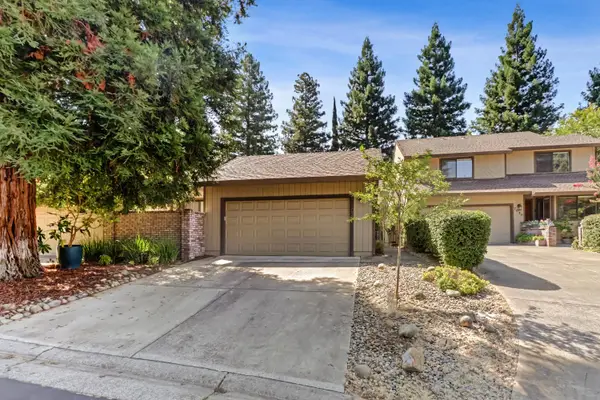 $329,000Active2 beds 2 baths1,120 sq. ft.
$329,000Active2 beds 2 baths1,120 sq. ft.7032 San Altos Circle, Citrus Heights, CA 95621
MLS# 225103182Listed by: SCOTT PALMER REAL ESTATE - New
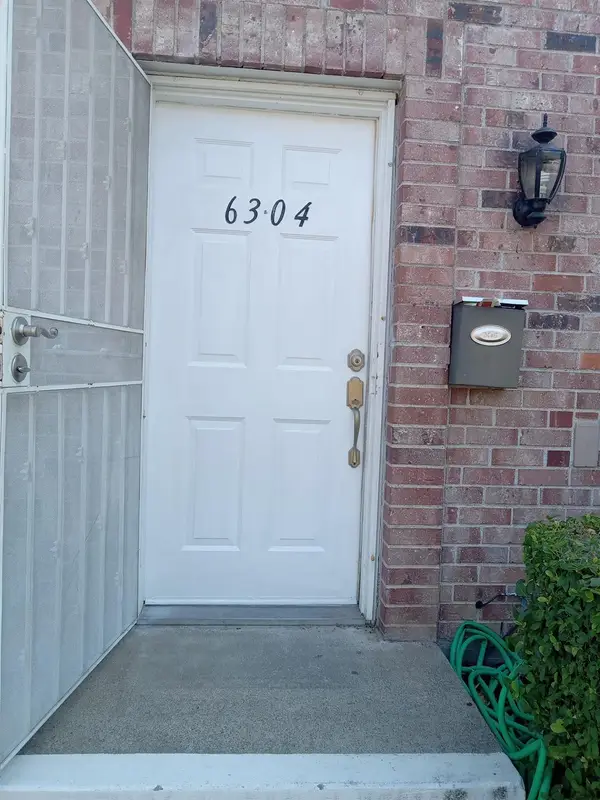 $339,000Active3 beds 2 baths1,344 sq. ft.
$339,000Active3 beds 2 baths1,344 sq. ft.6304 Wexford Circle, Citrus Heights, CA 95621
MLS# 225112604Listed by: REALTY ONE GROUP COMPLETE - New
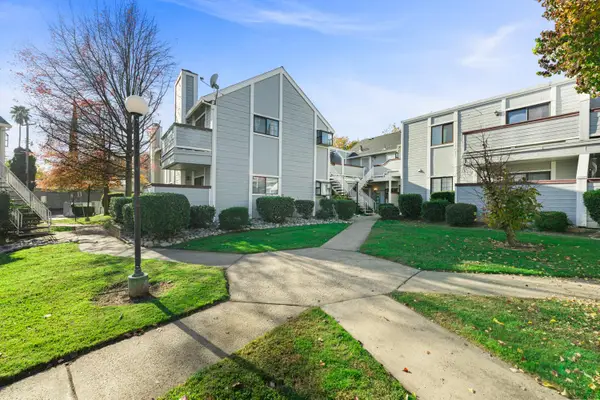 $340,000Active2 beds 2 baths1,164 sq. ft.
$340,000Active2 beds 2 baths1,164 sq. ft.7401 Auburn Oaks Court #M, Citrus Heights, CA 95621
MLS# 225112230Listed by: USKO REALTY - New
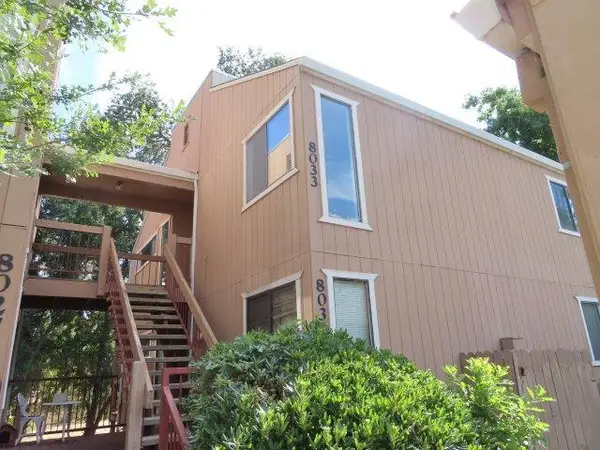 $249,900Active2 beds 2 baths942 sq. ft.
$249,900Active2 beds 2 baths942 sq. ft.8033 Arcade Lake Lane, Citrus Heights, CA 95610
MLS# 225110912Listed by: SECURITY PACIFIC REAL ESTATE
