8017 Glen Tree Drive, Citrus Heights, CA 95610
Local realty services provided by:Better Homes and Gardens Real Estate Reliance Partners
8017 Glen Tree Drive,Citrus Heights, CA 95610
$437,500
- 3 Beds
- 1 Baths
- 1,031 sq. ft.
- Single family
- Pending
Listed by: john stephen
Office: coldwell banker realty
MLS#:225138845
Source:MFMLS
Price summary
- Price:$437,500
- Price per sq. ft.:$424.35
About this home
Super Cute & Cozy Single Story Backing to Madera Park! Tucked away in a quiet, peaceful neighborhood, this charming single-story home sits on an extra-large 0.20-acre lot that backs directly to beautiful Madera Park, a true neighborhood gem with baseball fields, basketball and tennis courts, a kids' playground, and lush open green spaces right outside your back gate! Inside, you'll find a home that's been lovingly cared for with a newer composition roof, newer HVAC, and full dual-pane windows for energy efficiency and comfort. Original hardwood flooring believed to be underneath - great potential for restoration! There's plenty of room to expand: add on, build up, or even create an ADU in the spacious backyard. Enjoy the best of both worlds - a quiet, tucked-away location that's still close to all your everyday amenities and easy commute routes. The current VA loan at 4.25% may be assumable for qualified buyers. Ask your lender for details!
Contact an agent
Home facts
- Year built:1965
- Listing ID #:225138845
- Added:105 day(s) ago
- Updated:February 10, 2026 at 08:18 AM
Rooms and interior
- Bedrooms:3
- Total bathrooms:1
- Full bathrooms:1
- Living area:1,031 sq. ft.
Heating and cooling
- Cooling:Ceiling Fan(s), Central
- Heating:Central
Structure and exterior
- Roof:Composition Shingle, Shingle
- Year built:1965
- Building area:1,031 sq. ft.
- Lot area:0.2 Acres
Utilities
- Sewer:Public Sewer
Finances and disclosures
- Price:$437,500
- Price per sq. ft.:$424.35
New listings near 8017 Glen Tree Drive
- Open Fri, 3 to 5pmNew
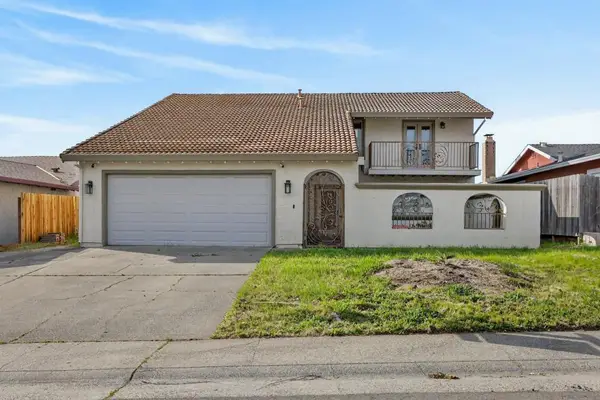 $530,000Active4 beds 3 baths2,009 sq. ft.
$530,000Active4 beds 3 baths2,009 sq. ft.7019 Forbs Way, Citrus Heights, CA 95610
MLS# 226016103Listed by: KELLER WILLIAMS REALTY - New
 $650,000Active7 beds 3 baths1,883 sq. ft.
$650,000Active7 beds 3 baths1,883 sq. ft.6851 Albury Street, Citrus Heights, CA 95621
MLS# 226016229Listed by: EXP REALTY OF CALIFORNIA INC. - New
 $99,000Active2 beds 2 baths784 sq. ft.
$99,000Active2 beds 2 baths784 sq. ft.92 Tallwood Circle, Citrus Heights, CA 95610
MLS# 226013529Listed by: 1ST CHOICE REALTY & ASSOCIATES - New
 $500,000Active3 beds 3 baths1,508 sq. ft.
$500,000Active3 beds 3 baths1,508 sq. ft.7862 Paseo De Daly, Citrus Heights, CA 95610
MLS# 226015157Listed by: LPT REALTY, INC - New
 $535,000Active3 beds 3 baths1,627 sq. ft.
$535,000Active3 beds 3 baths1,627 sq. ft.5765 Sperry Drive, Citrus Heights, CA 95621
MLS# 226014742Listed by: ARROW REALTY - New
 $449,999Active3 beds 2 baths1,137 sq. ft.
$449,999Active3 beds 2 baths1,137 sq. ft.8580 Villaview Drive, Citrus Heights, CA 95621
MLS# 226013043Listed by: VISTA SOTHEBY'S INTERNATIONAL REALTY - New
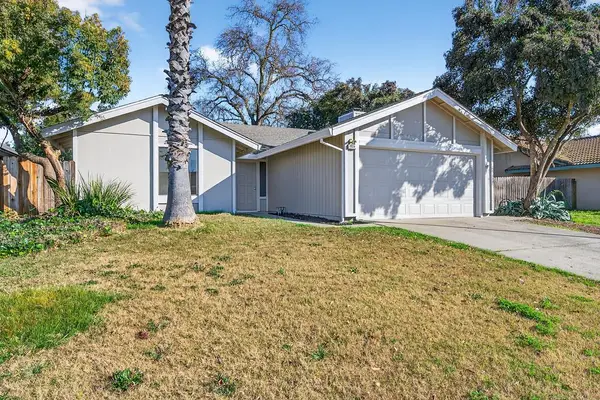 $520,000Active4 beds 2 baths1,385 sq. ft.
$520,000Active4 beds 2 baths1,385 sq. ft.7920 Daffodil Way, Citrus Heights, CA 95610
MLS# 226014677Listed by: RESIDENTIAL BROKERAGE - New
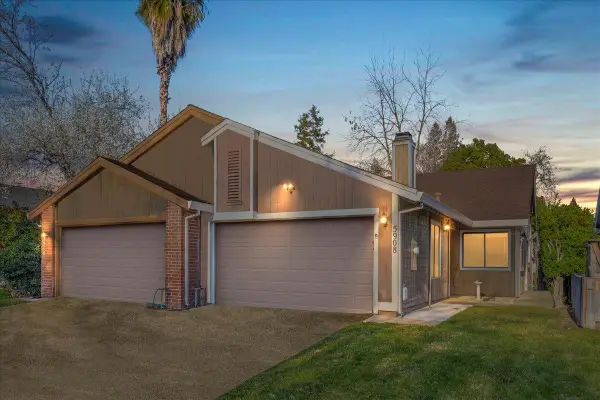 $395,000Active3 beds 2 baths1,235 sq. ft.
$395,000Active3 beds 2 baths1,235 sq. ft.5908 El Sol Way, Citrus Heights, CA 95621
MLS# 226014316Listed by: EXP REALTY OF CALIFORNIA INC - New
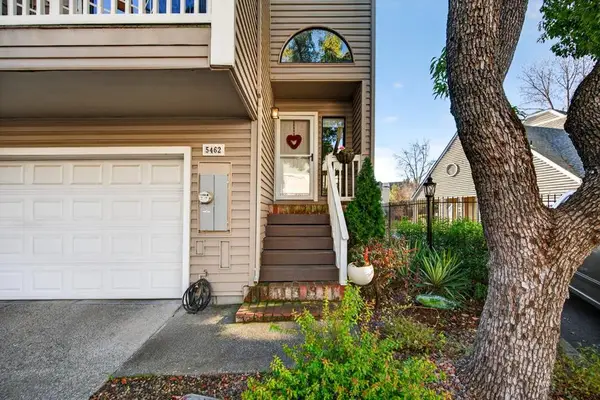 $415,000Active3 beds 3 baths1,900 sq. ft.
$415,000Active3 beds 3 baths1,900 sq. ft.5462 Ventana Place, Citrus Heights, CA 95610
MLS# 226014438Listed by: REAL ESTATE SOURCE INC 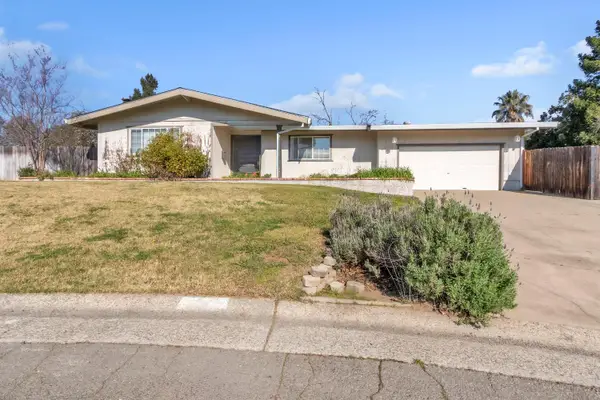 $450,000Pending4 beds 2 baths1,585 sq. ft.
$450,000Pending4 beds 2 baths1,585 sq. ft.5740 Southview Court, Citrus Heights, CA 95610
MLS# 226014225Listed by: ERA CARLILE REALTY GROUP

