8424 Aplite Court, Citrus Heights, CA 95610
Local realty services provided by:Better Homes and Gardens Real Estate Integrity Real Estate
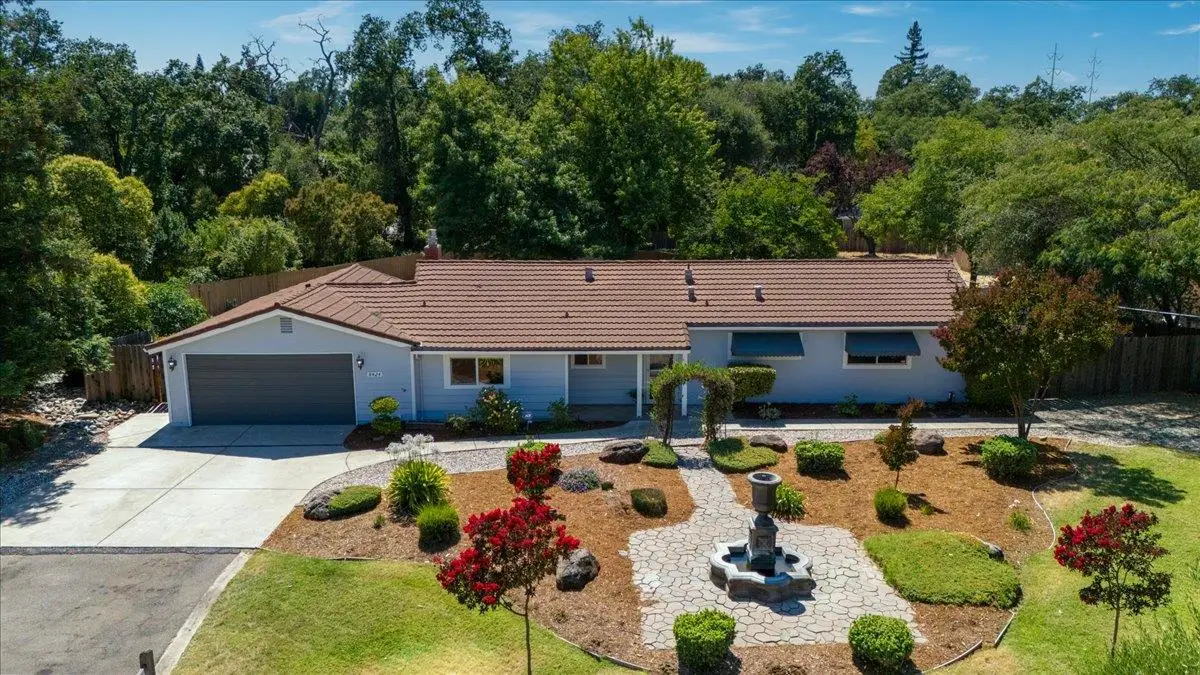
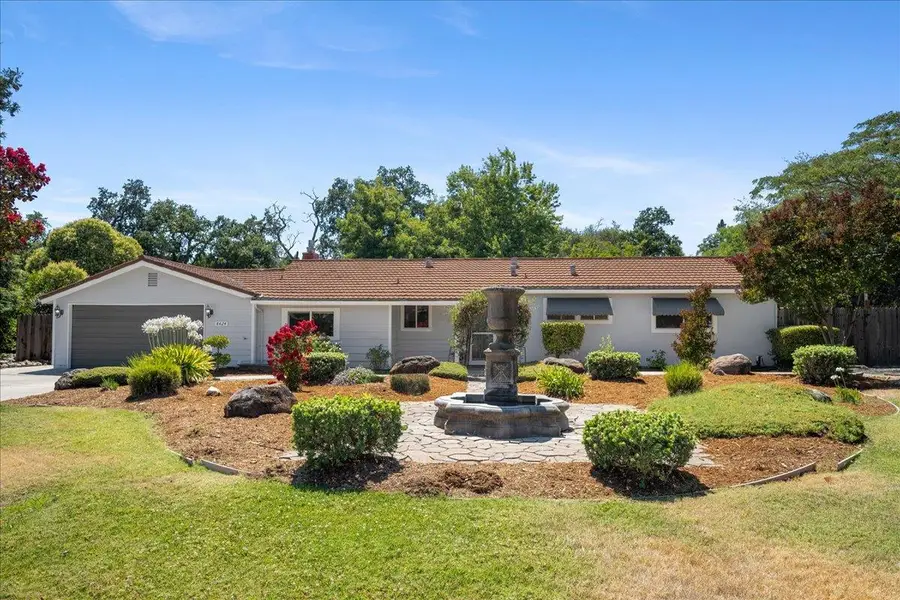
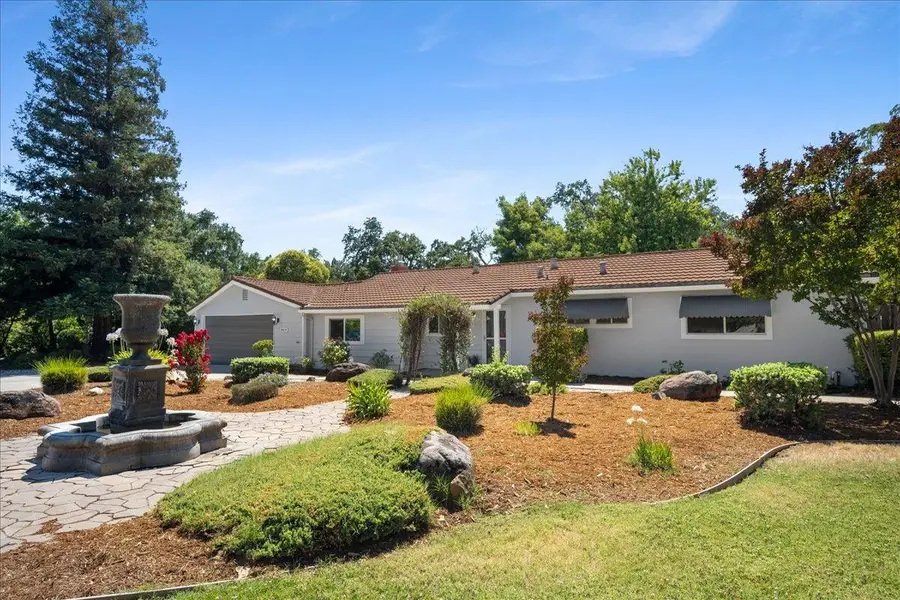
8424 Aplite Court,Citrus Heights, CA 95610
$580,000
- 3 Beds
- 2 Baths
- 1,296 sq. ft.
- Single family
- Pending
Listed by:samantha landolt
Office:re/max gold sierra oaks
MLS#:225094682
Source:MFMLS
Price summary
- Price:$580,000
- Price per sq. ft.:$447.53
About this home
MOVE-IN READY CITRUS HEIGHTS GEM ON QUIET CUL-DE-SAC!This pristine 3-bed, 2-bath home with additional 330 square foot flex space showcases pride of ownership with fresh paint, waterproof luxury vinyl flooring & modern updates.Open floor plan with fireplace flows into stunning kitchen featuring shaker cabinets, granite counters, pantry, farmhouse sink, & new black stainless range with hood.Formal dining off kitchen perfect for entertaining.Energy-efficient upgrades include tankless water heater, dual-pane windows, ceiling fans, & central HVAC.Primary suite boasts beautifully updated bathroom with tile shower enclosure, modern lighting & vanity with quartz counter.Bonus sunroom is perfect for home office, hobbies, or play space.THE SHOWSTOPPER: Expansive .47-acre lot with endless possibilities!Fully fenced yard includes multiple storage sheds, garden beds, covered patio with outdoor grill station.Bring all your toys with additional 50+ foot long driveway perfect for an RV.Prime location close to schools, parks, & amenities.
Contact an agent
Home facts
- Year built:1960
- Listing Id #:225094682
- Added:27 day(s) ago
- Updated:August 15, 2025 at 08:39 PM
Rooms and interior
- Bedrooms:3
- Total bathrooms:2
- Full bathrooms:2
- Living area:1,296 sq. ft.
Heating and cooling
- Cooling:Central
- Heating:Central
Structure and exterior
- Roof:Metal
- Year built:1960
- Building area:1,296 sq. ft.
- Lot area:0.47 Acres
Utilities
- Sewer:Public Sewer
Finances and disclosures
- Price:$580,000
- Price per sq. ft.:$447.53
New listings near 8424 Aplite Court
- New
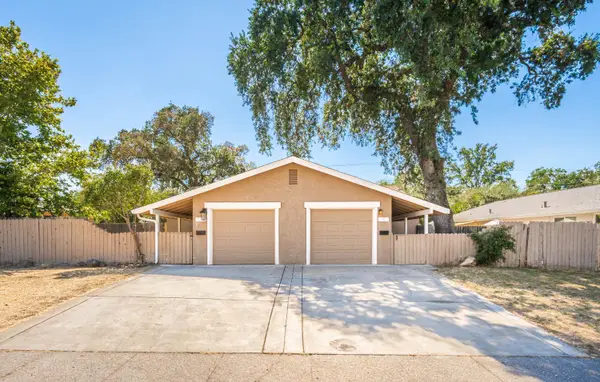 $675,000Active-- beds -- baths2,016 sq. ft.
$675,000Active-- beds -- baths2,016 sq. ft.7509 Saint Philomena Way, Citrus Heights, CA 95610
MLS# 225107801Listed by: RE/MAX GOLD - New
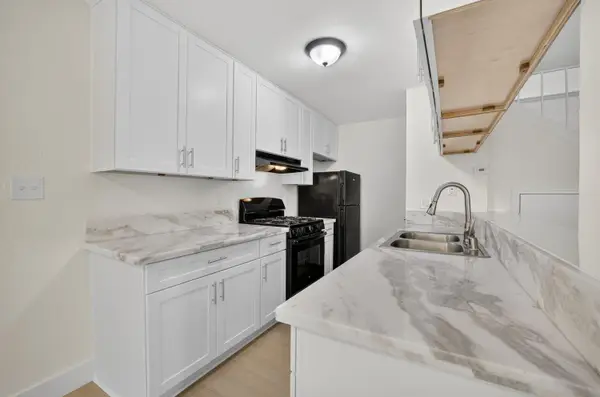 $259,900Active2 beds 1 baths840 sq. ft.
$259,900Active2 beds 1 baths840 sq. ft.6524 Bremen Dr #3, Citrus Heights, CA 95621
MLS# 225106306Listed by: LISA DRAKE PROPERTIES - New
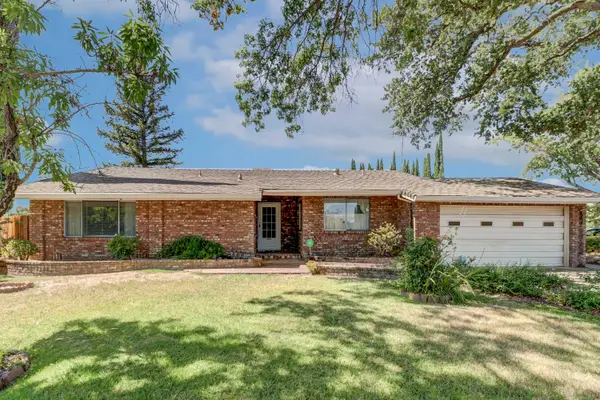 $425,000Active3 beds 2 baths1,280 sq. ft.
$425,000Active3 beds 2 baths1,280 sq. ft.7041 Raintree, Citrus Heights, CA 95621
MLS# 225107706Listed by: REALTY ONE GROUP COMPLETE - New
 $489,900Active3 beds 2 baths1,175 sq. ft.
$489,900Active3 beds 2 baths1,175 sq. ft.6401 Cedar Ranch Drive, Citrus Heights, CA 95621
MLS# 225100394Listed by: EXP REALTY OF CALIFORNIA, INC. - New
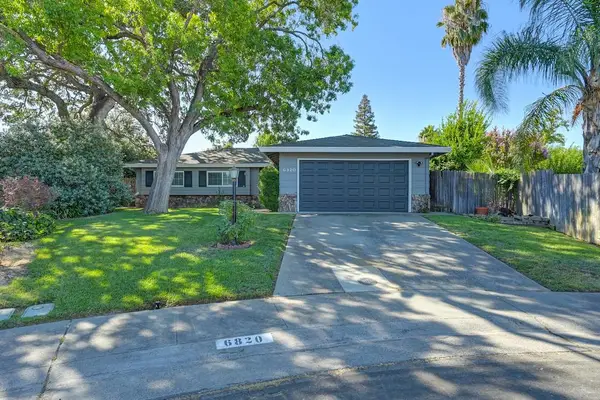 $539,000Active3 beds 2 baths1,636 sq. ft.
$539,000Active3 beds 2 baths1,636 sq. ft.6820 Brooknoll Court, Citrus Heights, CA 95621
MLS# 225107131Listed by: EXP REALTY OF CALIFORNIA INC. - Open Sat, 11am to 2pmNew
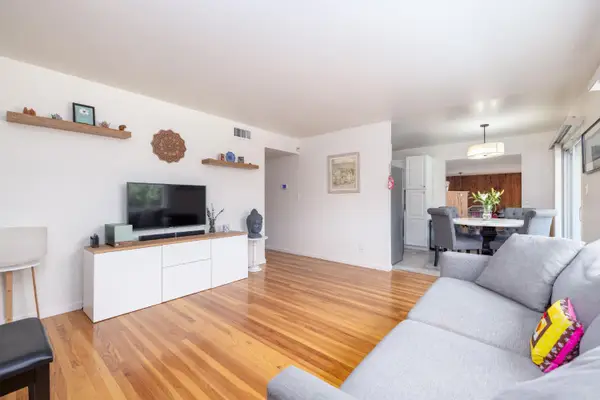 $440,000Active3 beds 1 baths1,481 sq. ft.
$440,000Active3 beds 1 baths1,481 sq. ft.5724 Chipping Way, Citrus Heights, CA 95621
MLS# 225107304Listed by: EXP REALTY OF CALIFORNIA INC. - Open Sun, 12 to 2pmNew
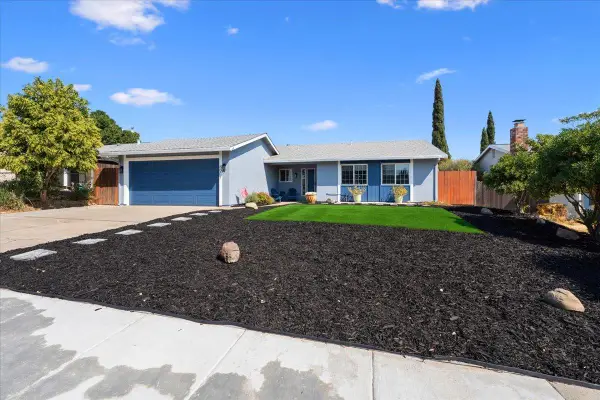 $465,000Active3 beds 2 baths1,382 sq. ft.
$465,000Active3 beds 2 baths1,382 sq. ft.6007 Birchglade Way, Citrus Heights, CA 95621
MLS# 225107199Listed by: COMPASS - New
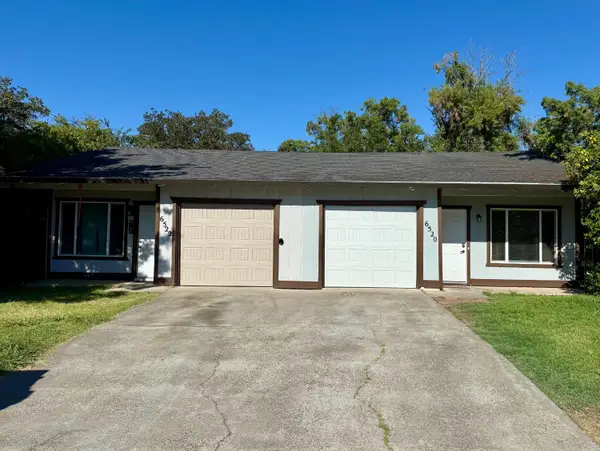 $725,000Active-- beds -- baths1,657 sq. ft.
$725,000Active-- beds -- baths1,657 sq. ft.6520 Mauana Way, Citrus Heights, CA 95610
MLS# 225104716Listed by: NICK SADEK SOTHEBY'S INTERNATIONAL REALTY - New
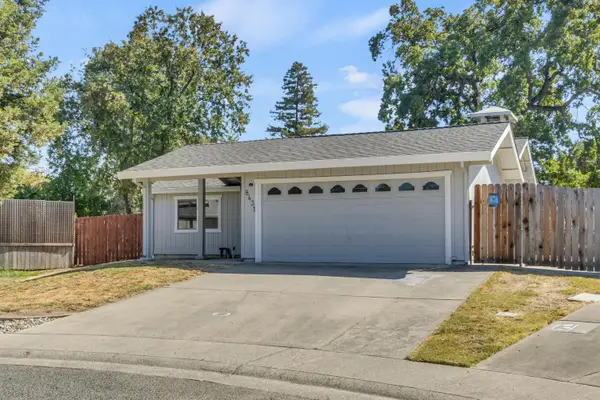 $549,000Active3 beds 2 baths1,184 sq. ft.
$549,000Active3 beds 2 baths1,184 sq. ft.8431 Whiteplains Court, Citrus Heights, CA 95621
MLS# 225107200Listed by: REALTY ONE GROUP COMPLETE - Open Fri, 1 to 4pmNew
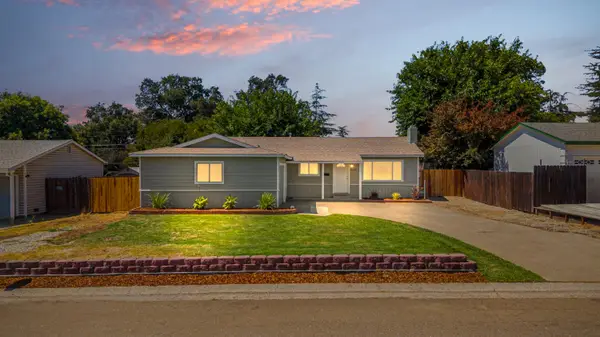 $545,000Active3 beds 2 baths1,536 sq. ft.
$545,000Active3 beds 2 baths1,536 sq. ft.6501 Navion Drive, Citrus Heights, CA 95621
MLS# 225102845Listed by: REALTY ONE GROUP COMPLETE
