1080 Foothill Boulevard, Claremont, CA 91711
Local realty services provided by:Better Homes and Gardens Real Estate Wine Country Group
1080 Foothill Boulevard,Claremont, CA 91711
$799,990
- 3 Beds
- 4 Baths
- 2,217 sq. ft.
- Townhouse
- Pending
Listed by: brian taylor
Office: in town living, inc.
MLS#:OC25136866
Source:CRMLS
Price summary
- Price:$799,990
- Price per sq. ft.:$360.84
- Monthly HOA dues:$356
About this home
ICREDIBLE PRICE IMPROVEMENT - THIS LIMITED TIME OFFER IS HANDS DOWN THE BEST VALUE YOU'LL FIND IN CLAREMONT. YOU'RE GETTING OVER 2,200 SQUARE FEET OF HOME FOR JUST $799,990
This home has so many upgrades, including white shaker cabinets throughout, beautiful quartz kitchen countertops with full backsplash, included fully owned solar, with battery backup, upgraded designer flooring throughout, and so much more!!!
Contact an agent
Home facts
- Year built:2025
- Listing ID #:OC25136866
- Added:183 day(s) ago
- Updated:December 19, 2025 at 08:31 AM
Rooms and interior
- Bedrooms:3
- Total bathrooms:4
- Full bathrooms:2
- Half bathrooms:2
- Living area:2,217 sq. ft.
Heating and cooling
- Cooling:Central Air
Structure and exterior
- Year built:2025
- Building area:2,217 sq. ft.
Utilities
- Water:Public
- Sewer:Public Sewer
Finances and disclosures
- Price:$799,990
- Price per sq. ft.:$360.84
New listings near 1080 Foothill Boulevard
- New
 $850,000Active3 beds 2 baths1,514 sq. ft.
$850,000Active3 beds 2 baths1,514 sq. ft.118 Bryn Mawr Road, Claremont, CA 91711
MLS# CV25276351Listed by: EXP REALTY OF CALIFORNIA INC - New
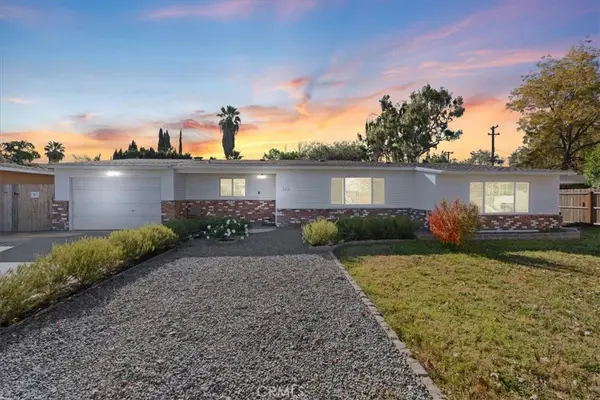 $850,000Active3 beds 2 baths1,514 sq. ft.
$850,000Active3 beds 2 baths1,514 sq. ft.118 Bryn Mawr Road, Claremont, CA 91711
MLS# CV25276351Listed by: EXP REALTY OF CALIFORNIA INC - New
 $950,000Active4 beds 2 baths1,936 sq. ft.
$950,000Active4 beds 2 baths1,936 sq. ft.4505 Rhodelia, Claremont, CA 91711
MLS# TR25274901Listed by: BHHS CA PROPERTIES - New
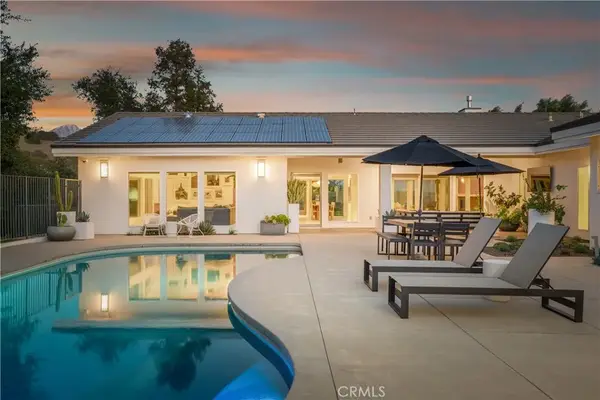 $2,195,000Active4 beds 4 baths3,106 sq. ft.
$2,195,000Active4 beds 4 baths3,106 sq. ft.2630 San Angelo Drive, Claremont, CA 91711
MLS# CV25270248Listed by: CONCIERGE REALTY GROUP 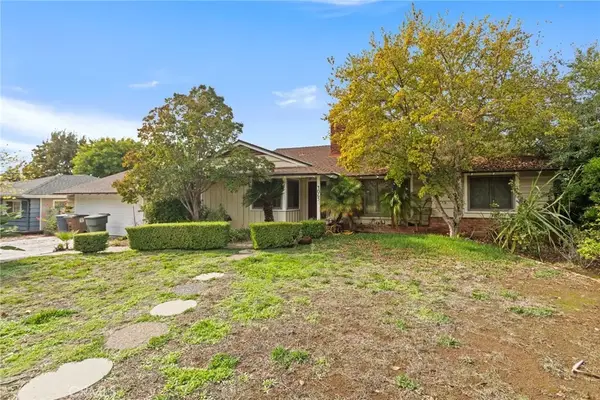 $995,000Active3 beds 2 baths1,728 sq. ft.
$995,000Active3 beds 2 baths1,728 sq. ft.4065 Tenango, Claremont, CA 91711
MLS# SB25258817Listed by: CASA BELLA REALTY GROUP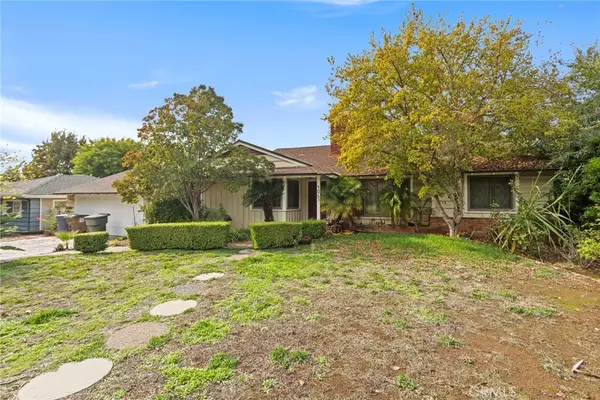 $995,000Active3 beds 2 baths1,728 sq. ft.
$995,000Active3 beds 2 baths1,728 sq. ft.4065 Tenango, Claremont, CA 91711
MLS# SB25258817Listed by: CASA BELLA REALTY GROUP $820,000Pending3 beds 3 baths1,674 sq. ft.
$820,000Pending3 beds 3 baths1,674 sq. ft.151 Principia Court, Claremont, CA 91711
MLS# TR25270407Listed by: NEW STAR REALTY & INV.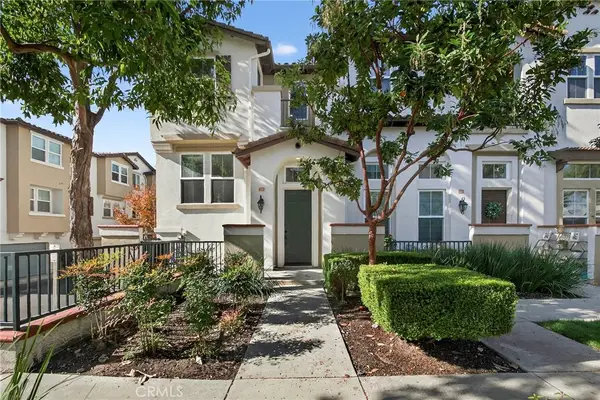 $820,000Pending3 beds 3 baths1,674 sq. ft.
$820,000Pending3 beds 3 baths1,674 sq. ft.151 Principia Court, Claremont, CA 91711
MLS# TR25270407Listed by: NEW STAR REALTY & INV.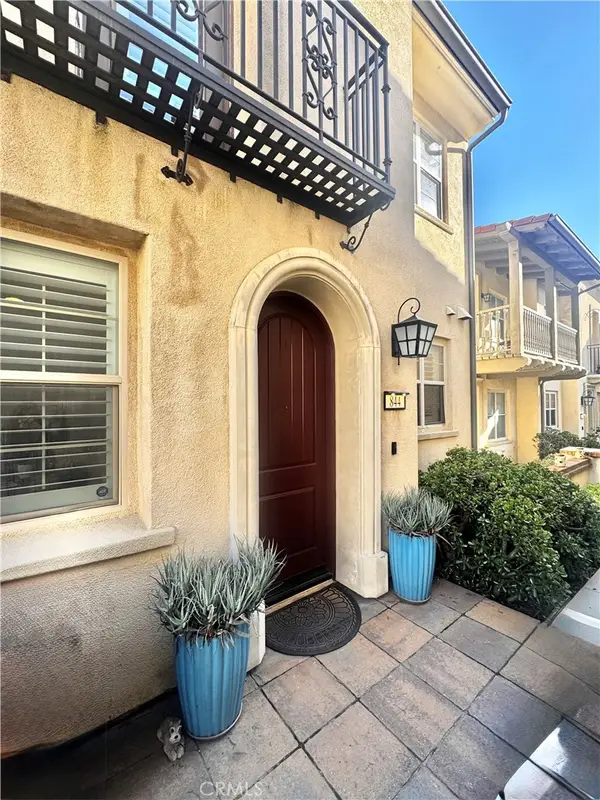 $675,000Active3 beds 3 baths1,510 sq. ft.
$675,000Active3 beds 3 baths1,510 sq. ft.844 Citrus Court #29, Claremont, CA 91711
MLS# TR25268571Listed by: CENTURY 21 MASTERS $675,000Active3 beds 3 baths1,510 sq. ft.
$675,000Active3 beds 3 baths1,510 sq. ft.844 Citrus Court #29, Claremont, CA 91711
MLS# TR25268571Listed by: CENTURY 21 MASTERS
