2051 Liberty Way, Claremont, CA 91711
Local realty services provided by:Better Homes and Gardens Real Estate Napolitano & Associates
2051 Liberty Way,Claremont, CA 91711
$849,000
- 3 Beds
- 3 Baths
- 1,781 sq. ft.
- Single family
- Active
Listed by: patrick downtain
Office: vista sotheby's international
MLS#:CV25238003
Source:San Diego MLS via CRMLS
Price summary
- Price:$849,000
- Price per sq. ft.:$476.7
- Monthly HOA dues:$155
About this home
Tucked within the sought-after Serrano community, this corner home blends comfort, light, and location in one exceptional North Claremont setting. The home’s open-concept living room and kitchen create a welcoming space filled with natural light from large windows and accented by granite counters and plantation shutters. The private patio extends your living outdoors—perfect for morning coffee or evening gatherings. In addition there is a main floor guest bath and direct access to the large two car garage. Upstairs, the spacious primary suite offers a serene escape with a soaking tub, walk-in closet, and tranquil views. Two additional bedrooms share a bright full bath, and the indoor laundry room on the second floor adds everyday convenience. Enjoy the best of Claremont living—just steps from the Thompson Creek Trail for walking, running, or biking. The location is minutes from Condit Elementary (award-winning), The Webb Schools, Claremont Colleges, and The Village’s restaurants and boutiques. The Serrano community also offers a BBQ area and playground, creating a friendly and active neighborhood environment.
Contact an agent
Home facts
- Year built:2016
- Listing ID #:CV25238003
- Added:57 day(s) ago
- Updated:December 31, 2025 at 03:16 PM
Rooms and interior
- Bedrooms:3
- Total bathrooms:3
- Full bathrooms:2
- Half bathrooms:1
- Living area:1,781 sq. ft.
Heating and cooling
- Cooling:Central Forced Air
- Heating:Forced Air Unit
Structure and exterior
- Roof:Tile/Clay
- Year built:2016
- Building area:1,781 sq. ft.
Utilities
- Water:Public
- Sewer:Public Sewer
Finances and disclosures
- Price:$849,000
- Price per sq. ft.:$476.7
New listings near 2051 Liberty Way
- New
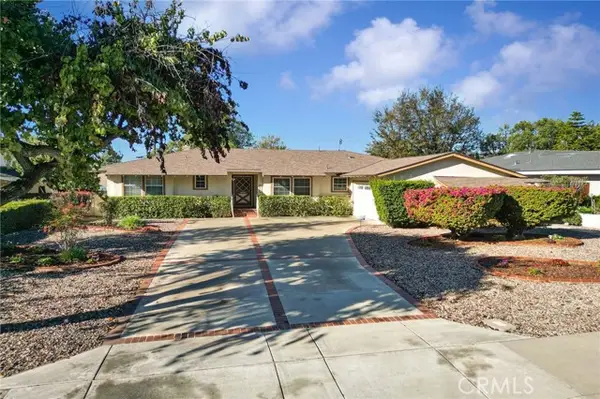 $989,000Active4 beds 2 baths1,944 sq. ft.
$989,000Active4 beds 2 baths1,944 sq. ft.1019 Lake Forest Drive, Claremont, CA 91711
MLS# CRIG25281513Listed by: REALTY MASTERS & ASSOCIATES - Open Fri, 3am to 6pmNew
 $2,199,999Active4 beds 4 baths4,569 sq. ft.
$2,199,999Active4 beds 4 baths4,569 sq. ft.4442 Treasure Valley, Claremont, CA 91711
MLS# PW25279744Listed by: WERE REAL ESTATE  $850,000Active3 beds 2 baths1,514 sq. ft.
$850,000Active3 beds 2 baths1,514 sq. ft.118 Bryn Mawr Road, Claremont, CA 91711
MLS# CV25276351Listed by: EXP REALTY OF CALIFORNIA INC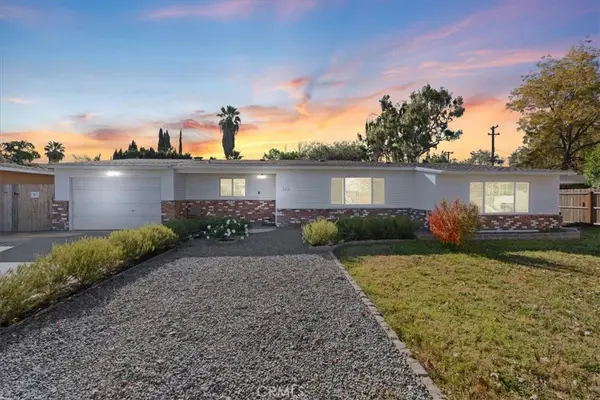 $850,000Active3 beds 2 baths1,514 sq. ft.
$850,000Active3 beds 2 baths1,514 sq. ft.118 Bryn Mawr Road, Claremont, CA 91711
MLS# CV25276351Listed by: EXP REALTY OF CALIFORNIA INC $950,000Active4 beds 2 baths1,936 sq. ft.
$950,000Active4 beds 2 baths1,936 sq. ft.4505 Rhodelia, Claremont, CA 91711
MLS# TR25274901Listed by: BHHS CA PROPERTIES $1,198,888Active4 beds 2 baths2,004 sq. ft.
$1,198,888Active4 beds 2 baths2,004 sq. ft.1098 Syracuse, Claremont, CA 91711
MLS# DW25272708Listed by: THE AVE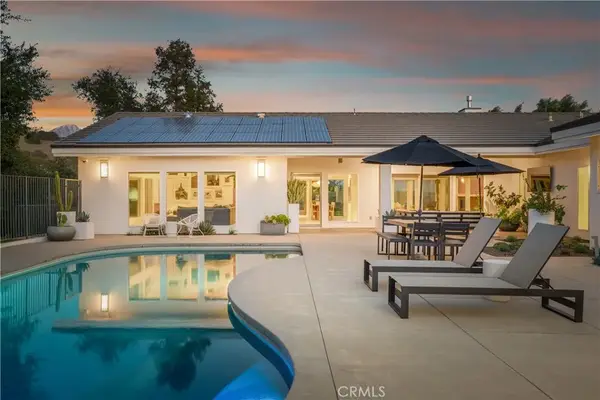 $2,195,000Active4 beds 4 baths3,106 sq. ft.
$2,195,000Active4 beds 4 baths3,106 sq. ft.2630 San Angelo Drive, Claremont, CA 91711
MLS# CV25270248Listed by: CONCIERGE REALTY GROUP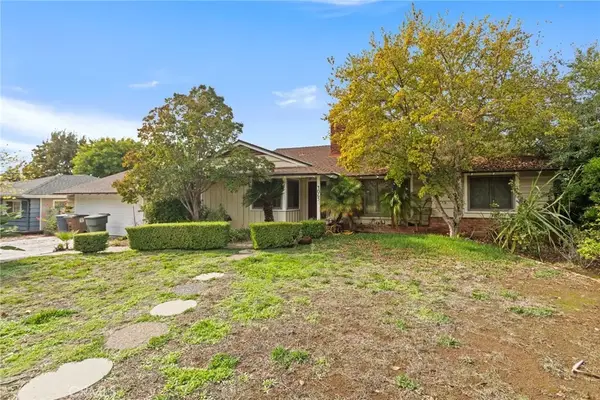 $995,000Active3 beds 2 baths1,728 sq. ft.
$995,000Active3 beds 2 baths1,728 sq. ft.4065 Tenango, Claremont, CA 91711
MLS# SB25258817Listed by: CASA BELLA REALTY GROUP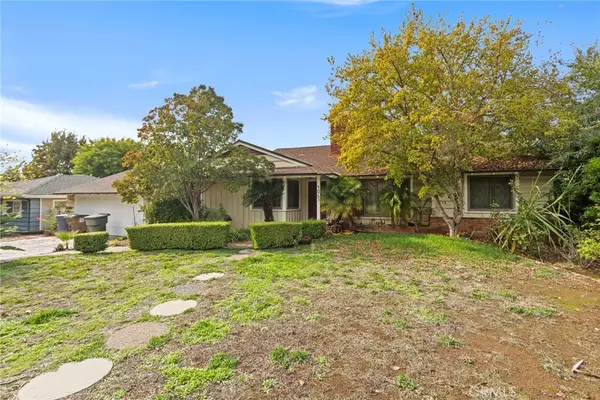 $995,000Active3 beds 2 baths1,728 sq. ft.
$995,000Active3 beds 2 baths1,728 sq. ft.4065 Tenango, Claremont, CA 91711
MLS# SB25258817Listed by: CASA BELLA REALTY GROUP $820,000Pending3 beds 3 baths1,674 sq. ft.
$820,000Pending3 beds 3 baths1,674 sq. ft.151 Principia Court, Claremont, CA 91711
MLS# TR25270407Listed by: NEW STAR REALTY & INV.
