2123 Bonnie Brae Avenue, Claremont, CA 91711
Local realty services provided by:Better Homes and Gardens Real Estate Royal & Associates
2123 Bonnie Brae Avenue,Claremont, CA 91711
$1,198,000
- 4 Beds
- 2 Baths
- 2,145 sq. ft.
- Single family
- Pending
Listed by: fernando ayala
Office: real estate hound
MLS#:CRCV25183986
Source:CA_BRIDGEMLS
Price summary
- Price:$1,198,000
- Price per sq. ft.:$558.51
About this home
Step into this exquisite single-story home nestled in the charming city of Claremont, CA, where every detail exudes elegance and sophistication. This 4-bedroom, 2-bathroom residence sits on a sprawling 11,215 square foot lot, offering a serene retreat from the hustle and bustle of everyday life. As you enter, you are greeted by a spacious living room adorned with a cozy fireplace, perfect for relaxing evenings. The formal dining room features a slider that opens to the expansive backyard, creating a seamless indoor-outdoor living experience. The family room overlooks the remodeled kitchen, boasting custom cherry wood cabinets, luxurious Taj Mahal quartzite countertops, and top-of-the-line Whirlpool appliances. The home is filled with custom upgrades, including LVT wood-look flooring, a Tiffany-style chandelier, and custom alder wood cabinetry in the hall and main bath. The bathrooms showcase curbless tiled showers with temperature-controlled flow and water-conserving fixtures, adding a touch of modern luxury. Outside, the xeriscape front yard is a masterpiece of landscaping design, complete with drip irrigation and a clever rainwater collection system. An Alumawood pergola extends off the patio, providing the perfect spot for outdoor dining and relaxation. Located near prestigiou
Contact an agent
Home facts
- Year built:1978
- Listing ID #:CRCV25183986
- Added:91 day(s) ago
- Updated:November 15, 2025 at 09:25 AM
Rooms and interior
- Bedrooms:4
- Total bathrooms:2
- Full bathrooms:2
- Living area:2,145 sq. ft.
Heating and cooling
- Cooling:Central Air
- Heating:Central
Structure and exterior
- Year built:1978
- Building area:2,145 sq. ft.
- Lot area:0.26 Acres
Finances and disclosures
- Price:$1,198,000
- Price per sq. ft.:$558.51
New listings near 2123 Bonnie Brae Avenue
- Open Sat, 12 to 3pmNew
 $615,000Active4 beds 3 baths1,343 sq. ft.
$615,000Active4 beds 3 baths1,343 sq. ft.643 S College Avenue, Claremont, CA 91711
MLS# CV25255706Listed by: JOHNHART CORP - New
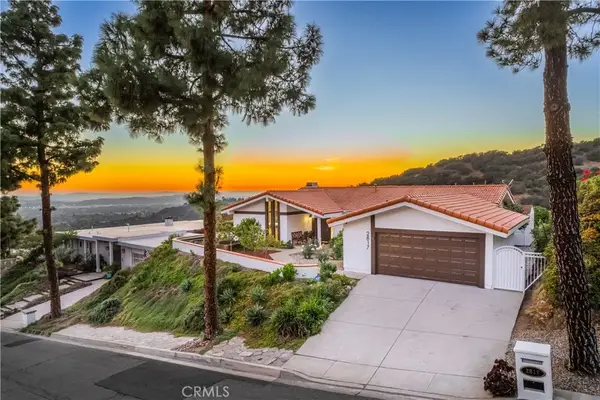 $1,598,888Active3 beds 2 baths2,052 sq. ft.
$1,598,888Active3 beds 2 baths2,052 sq. ft.2817 N Mountain, Claremont, CA 91711
MLS# CV25256211Listed by: RE/MAX MASTERS REALTY - New
 $849,999Active4 beds 2 baths1,636 sq. ft.
$849,999Active4 beds 2 baths1,636 sq. ft.624 Hendrix Avenue, Claremont, CA 91711
MLS# CRSW25260152Listed by: EXP REALTY OF CALIFORNIA, INC. - New
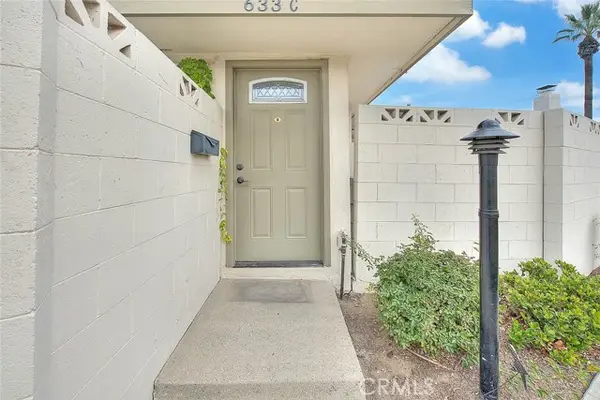 $445,000Active2 beds 2 baths1,088 sq. ft.
$445,000Active2 beds 2 baths1,088 sq. ft.633 S Indian Hill #C, Claremont, CA 91711
MLS# CRCV25244969Listed by: KELLER WILLIAMS REALTY COLLEGE PARK - Open Sun, 1 to 4pmNew
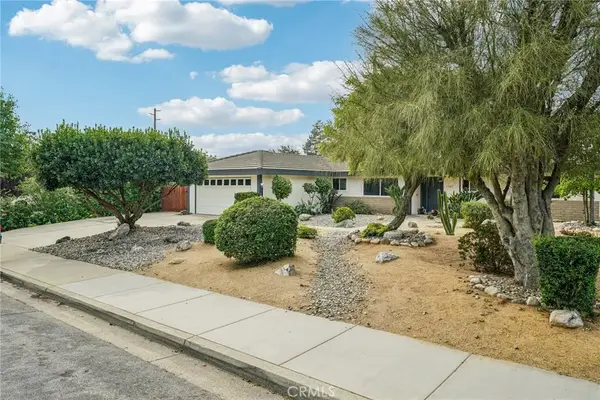 $899,998Active4 beds 2 baths1,911 sq. ft.
$899,998Active4 beds 2 baths1,911 sq. ft.1921 Wheaton Avenue, Claremont, CA 91711
MLS# CV25258229Listed by: REDFIN CORPORATION - Open Sun, 2 to 4pmNew
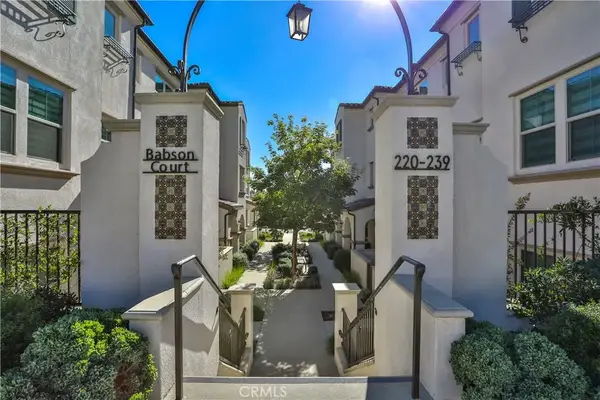 $1,050,000Active4 beds 4 baths2,287 sq. ft.
$1,050,000Active4 beds 4 baths2,287 sq. ft.224 Babson Court, Claremont, CA 91711
MLS# CV25259434Listed by: VISTA SOTHEBY'S INTERNATIONAL - New
 $918,000Active3 beds 2 baths1,316 sq. ft.
$918,000Active3 beds 2 baths1,316 sq. ft.3936 Williams Avenue, Claremont, CA 91711
MLS# AR25257482Listed by: RE/MAX PREMIER PROP ARCADIA - Open Sun, 12 to 3pmNew
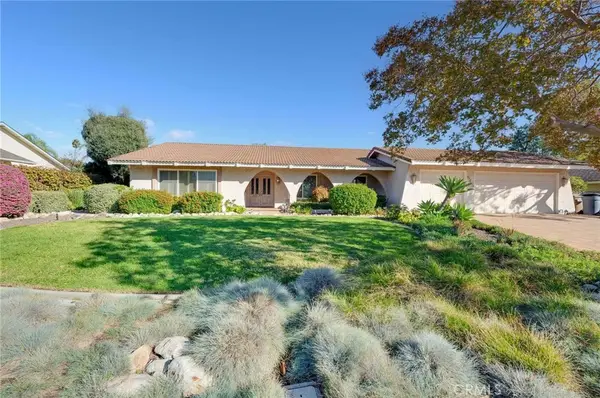 $1,200,000Active4 beds 3 baths2,614 sq. ft.
$1,200,000Active4 beds 3 baths2,614 sq. ft.545 Redlands Avenue, Claremont, CA 91711
MLS# OC25177168Listed by: REALTY ONE GROUP WEST - New
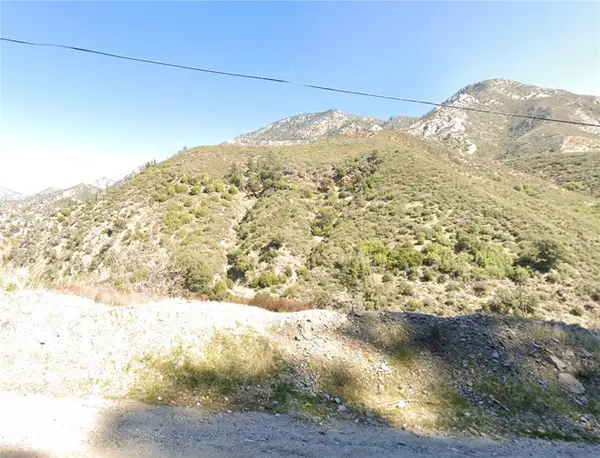 $250Active0.1 Acres
$250Active0.1 Acres0 mt baldy rd, Claremont, CA 91711
MLS# AR25256165Listed by: MOON REALTY - New
 $845,000Active3 beds 2 baths1,475 sq. ft.
$845,000Active3 beds 2 baths1,475 sq. ft.1559 Webster Avenue, Claremont, CA 91711
MLS# CV25255071Listed by: VISTA SOTHEBY'S INTERNATIONAL
