220 Babson Court, Claremont, CA 91711
Local realty services provided by:Better Homes and Gardens Real Estate Haven Properties
220 Babson Court,Claremont, CA 91711
$1,070,000
- 4 Beds
- 4 Baths
- 2,173 sq. ft.
- Townhouse
- Active
Listed by: michele harkov
Office: compass
MLS#:ML82021652
Source:CRMLS
Price summary
- Price:$1,070,000
- Price per sq. ft.:$492.41
- Monthly HOA dues:$254
About this home
Highly sought after corner Townhouse: Tucked behind the historic Docente School House on a quiet street, this bright and sun-filled corner townhouse offers modern living at its best. Just two years new, the 4 bedroom / 3.5 bath end-unit spans 2,173 sq ft and showcases upgraded flooring, high-end Berber carpeting in the bedrooms and stairs, new appliances, smart home technology, an attached 2-car garage, and fully paid solar panels. The first floor features a private bedroom with en-suite bathideal for guests or a home office. On the second level, an open-concept great room flows seamlessly into the dining area and chefs kitchen, complete with island, pantry, and powder room, plus a convenient laundry area and extra storage. Upstairs, the spacious primary suite includes a walk-in closet and en-suite bath, accompanied by two additional bedrooms. Corner positioning brings abundant natural light, added privacy, and the feel of a standalone home. Located less than a mile from vibrant Downtown Claremont shops, restaurants, and the Claremont Colleges - and with Trader Joes just steps behind the community - this turnkey home blends style, comfort, and convenience in one exceptional package.
Contact an agent
Home facts
- Year built:2023
- Listing ID #:ML82021652
- Added:92 day(s) ago
- Updated:December 19, 2025 at 02:27 PM
Rooms and interior
- Bedrooms:4
- Total bathrooms:4
- Full bathrooms:3
- Half bathrooms:1
- Living area:2,173 sq. ft.
Heating and cooling
- Cooling:Central Air
- Heating:Forced Air
Structure and exterior
- Year built:2023
- Building area:2,173 sq. ft.
Utilities
- Sewer:Public Sewer
Finances and disclosures
- Price:$1,070,000
- Price per sq. ft.:$492.41
New listings near 220 Babson Court
- New
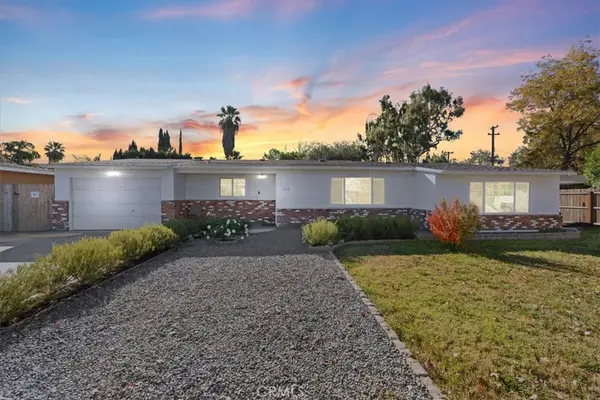 $850,000Active3 beds 2 baths1,514 sq. ft.
$850,000Active3 beds 2 baths1,514 sq. ft.118 Bryn Mawr Road, Claremont, CA 91711
MLS# CV25276351Listed by: EXP REALTY OF CALIFORNIA INC - New
 $850,000Active3 beds 2 baths1,514 sq. ft.
$850,000Active3 beds 2 baths1,514 sq. ft.118 Bryn Mawr Road, Claremont, CA 91711
MLS# CV25276351Listed by: EXP REALTY OF CALIFORNIA INC - New
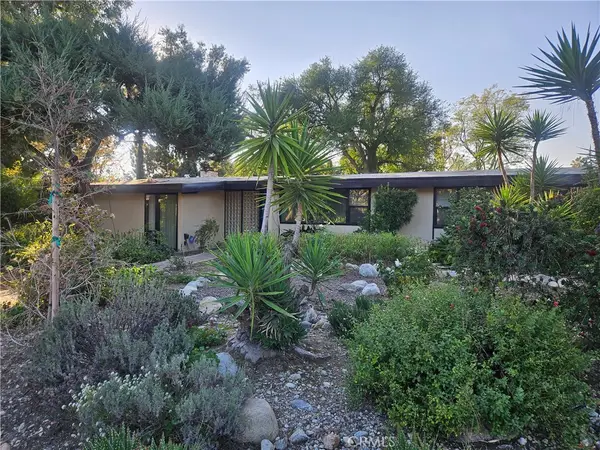 $950,000Active4 beds 2 baths1,936 sq. ft.
$950,000Active4 beds 2 baths1,936 sq. ft.4505 Rhodelia, Claremont, CA 91711
MLS# TR25274901Listed by: BHHS CA PROPERTIES - Open Sat, 12 to 3pmNew
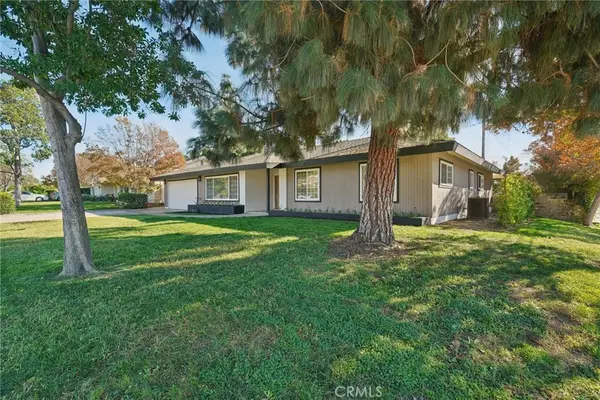 $1,198,888Active4 beds 2 baths2,004 sq. ft.
$1,198,888Active4 beds 2 baths2,004 sq. ft.1098 Syracuse, Claremont, CA 91711
MLS# DW25272708Listed by: THE AVE - New
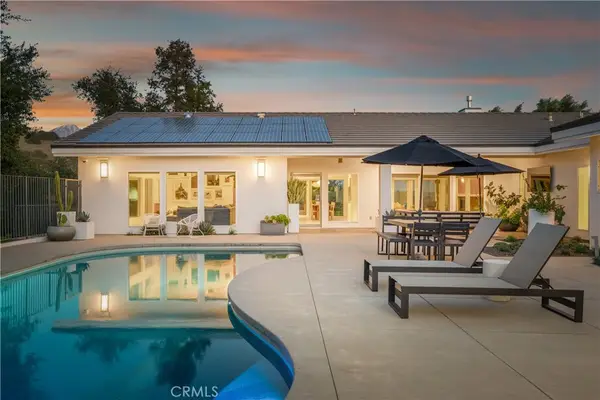 $2,195,000Active4 beds 4 baths3,106 sq. ft.
$2,195,000Active4 beds 4 baths3,106 sq. ft.2630 San Angelo Drive, Claremont, CA 91711
MLS# CV25270248Listed by: CONCIERGE REALTY GROUP  $995,000Active3 beds 2 baths1,728 sq. ft.
$995,000Active3 beds 2 baths1,728 sq. ft.4065 Tenango, Claremont, CA 91711
MLS# SB25258817Listed by: CASA BELLA REALTY GROUP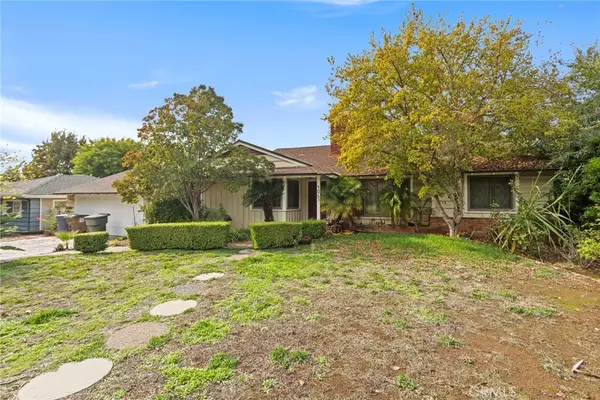 $995,000Active3 beds 2 baths1,728 sq. ft.
$995,000Active3 beds 2 baths1,728 sq. ft.4065 Tenango, Claremont, CA 91711
MLS# SB25258817Listed by: CASA BELLA REALTY GROUP $820,000Pending3 beds 3 baths1,674 sq. ft.
$820,000Pending3 beds 3 baths1,674 sq. ft.151 Principia Court, Claremont, CA 91711
MLS# TR25270407Listed by: NEW STAR REALTY & INV.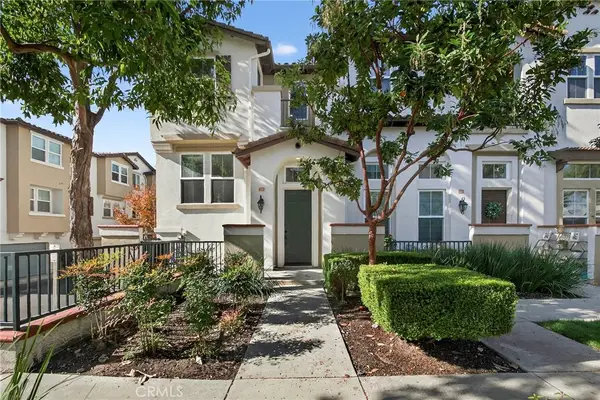 $820,000Pending3 beds 3 baths1,674 sq. ft.
$820,000Pending3 beds 3 baths1,674 sq. ft.151 Principia Court, Claremont, CA 91711
MLS# TR25270407Listed by: NEW STAR REALTY & INV.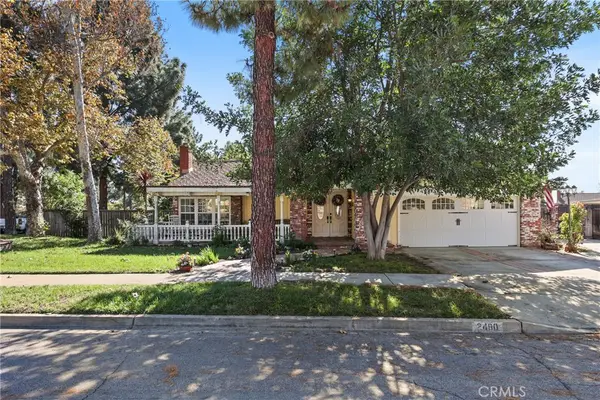 $950,000Active4 beds 2 baths1,768 sq. ft.
$950,000Active4 beds 2 baths1,768 sq. ft.2490 Michigan, Claremont, CA 91711
MLS# CV25268800Listed by: FIRST TEAM REAL ESTATE
