357 W 10th, Claremont, CA 91711
Local realty services provided by:Better Homes and Gardens Real Estate Clarity
357 W 10th,Claremont, CA 91711
$1,475,000
- 4 Beds
- 3 Baths
- 2,315 sq. ft.
- Single family
- Active
Listed by: benjamin nance, geoffrey hamill
Office: vista sotheby's international
MLS#:CV25236141-1
Source:San Diego MLS via CRMLS
Price summary
- Price:$1,475,000
- Price per sq. ft.:$637.15
About this home
QUINTESSENTIAL CLAREMONT VILLAGE HOME WITH ART STUDIO. Welcome to “The Herman House”, a beautifully preserved 1911 California Bungalow nestled in
the heart of historic Claremont. Originally built by H.A. Dorsey, a skilled carpenter and Claremont’s former fire chief, this home stands out as his finest work, with
elegant proportions and distinctive architectural detailing. From the moment you arrive, you’ll be captivated by the home’s curb appeal: narrow clapboard siding, wide window casings, a striking double-gabled roof, and classic bungalow features like exposed rafters and deep overhangs. Two majestic deodar cedar trees
frame the path to the front door, setting the tone for the timeless charm that continues inside. This home also carries deep historical significance. It was once the
residence of Ralph Lyman, Pomona College’s Professor of Music from 1917 to 1948 and the director of its renowned Glee Clubs. Lyman himself built the unique
fieldstone fireplace in the backyard, complete with a whimsical musical scale and the cryptic note “B natural.” The backyard also features a detached studio
complete with bathroom and vaulted ceilings. Later owners have lovingly maintained and enhanced the property. A thoughtfully designed studio-loft and
completely restored kitchen was added — both by award-winning design/build firm Hartman-Baldwin. As a preservationist and former President of Claremont
Heritage, Dr. Herman even repurposed salvaged wood from Pomona College’s historic Harwood Dining Hall, integrating it into the addition’s flooring. Carol Baber
Herman, a musician and actress with Claremont roots, brought her own creative spirit to the home. This is more than a house, it's a story, a piece of Claremont’s
cultural and architectural legacy. Thoughtfully updated while retaining its original character, 357 W. 10th Street offers a rare opportunity to own a truly special
home in one of Southern California’s most beloved college towns. Drive by Today! Don't miss the 3D Virtual Video Property Tour!!
Contact an agent
Home facts
- Year built:1911
- Listing ID #:CV25236141-1
- Added:91 day(s) ago
- Updated:January 09, 2026 at 03:01 PM
Rooms and interior
- Bedrooms:4
- Total bathrooms:3
- Full bathrooms:3
- Living area:2,315 sq. ft.
Heating and cooling
- Cooling:Central Forced Air
- Heating:Fireplace, Forced Air Unit
Structure and exterior
- Roof:Composition
- Year built:1911
- Building area:2,315 sq. ft.
Utilities
- Water:Private, Water Connected
- Sewer:Public Sewer, Sewer Connected
Finances and disclosures
- Price:$1,475,000
- Price per sq. ft.:$637.15
New listings near 357 W 10th
- New
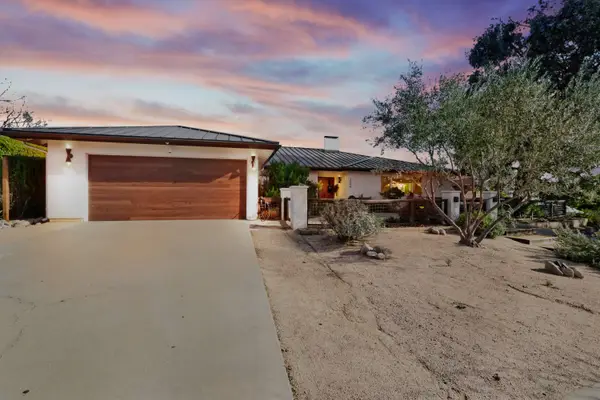 $1,320,000Active4 beds 2 baths2,282 sq. ft.
$1,320,000Active4 beds 2 baths2,282 sq. ft.2540 Stonehill Court, Claremont, CA 91711
MLS# CRCV25282481Listed by: CENTURY 21 EXPERIENCE - New
 $969,000Active4 beds 2 baths1,760 sq. ft.
$969,000Active4 beds 2 baths1,760 sq. ft.873 Delta Place, Claremont, CA 91711
MLS# CRIV26001254Listed by: CALIFORNIA USA REALTY - New
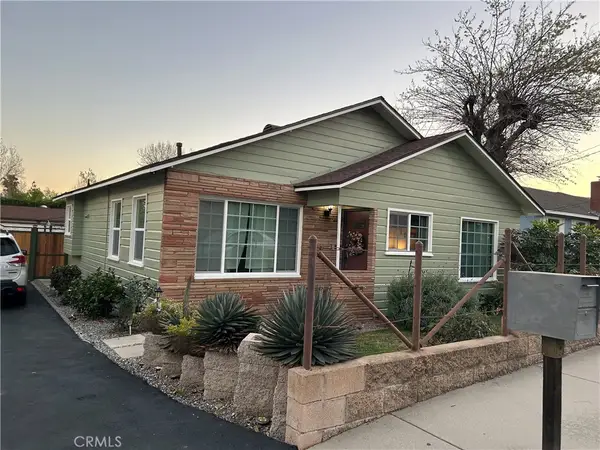 $799,000Active2 beds 2 baths1,288 sq. ft.
$799,000Active2 beds 2 baths1,288 sq. ft.1298 W Baseline, Claremont, CA 91711
MLS# IG25281851Listed by: NEST REAL ESTATE - New
 $1,135,900Active4 beds 3 baths2,020 sq. ft.
$1,135,900Active4 beds 3 baths2,020 sq. ft.2010 Brentwood Pl., Claremont, CA 91711
MLS# CRIG25275786Listed by: BEST REALTY PARTNERS - New
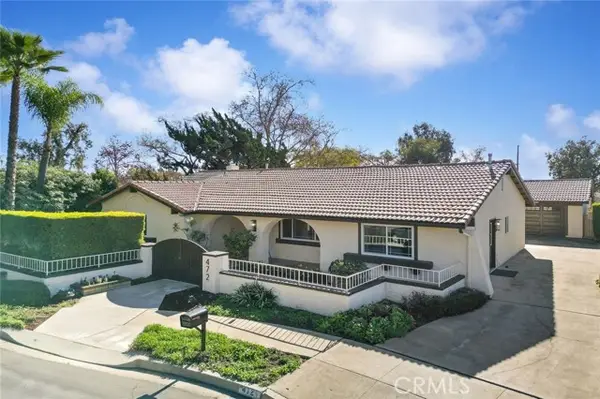 $1,200,000Active3 beds 2 baths1,892 sq. ft.
$1,200,000Active3 beds 2 baths1,892 sq. ft.472 Heidelburg, Claremont, CA 91711
MLS# CRIV26000856Listed by: CRESCENT TREE CORPORATION - New
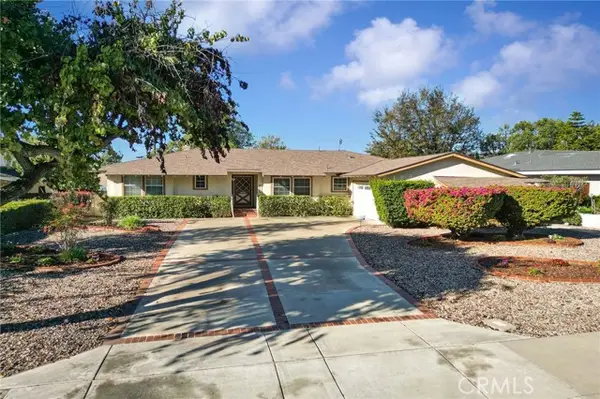 $989,000Active4 beds 2 baths1,944 sq. ft.
$989,000Active4 beds 2 baths1,944 sq. ft.1019 Lake Forest Drive, Claremont, CA 91711
MLS# CRIG25281513Listed by: REALTY MASTERS & ASSOCIATES  $2,199,999Active4 beds 4 baths4,569 sq. ft.
$2,199,999Active4 beds 4 baths4,569 sq. ft.4442 Treasure Valley, Claremont, CA 91711
MLS# CRPW25279744Listed by: WERE REAL ESTATE $850,000Active3 beds 2 baths1,514 sq. ft.
$850,000Active3 beds 2 baths1,514 sq. ft.118 Bryn Mawr Road, Claremont, CA 91711
MLS# CRCV25276351Listed by: EXP REALTY OF CALIFORNIA INC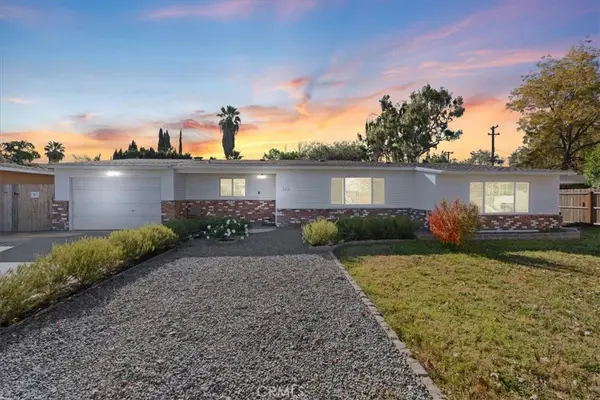 $850,000Active3 beds 2 baths1,514 sq. ft.
$850,000Active3 beds 2 baths1,514 sq. ft.118 Bryn Mawr Road, Claremont, CA 91711
MLS# CV25276351Listed by: EXP REALTY OF CALIFORNIA INC $950,000Active4 beds 2 baths1,936 sq. ft.
$950,000Active4 beds 2 baths1,936 sq. ft.4505 Rhodelia, Claremont, CA 91711
MLS# CRTR25274901Listed by: BHHS CA PROPERTIES
