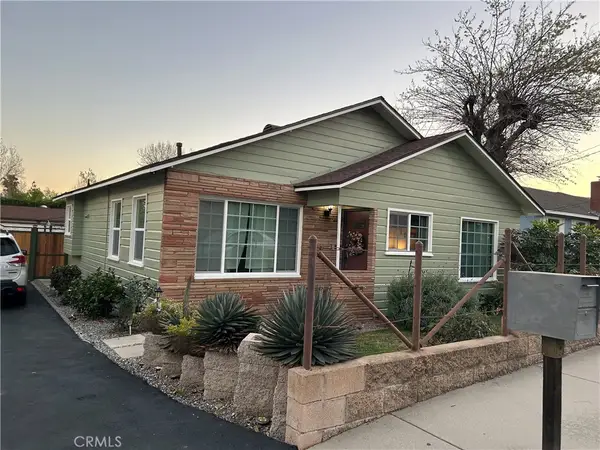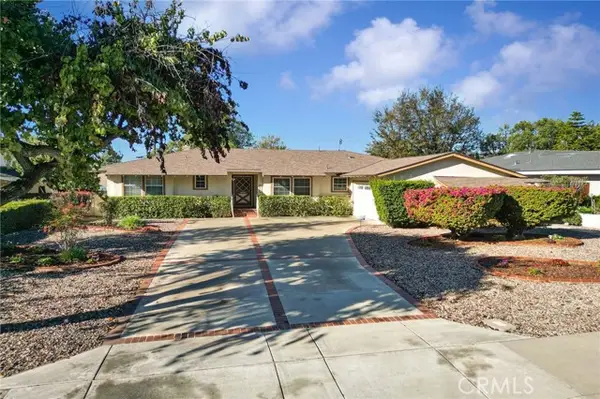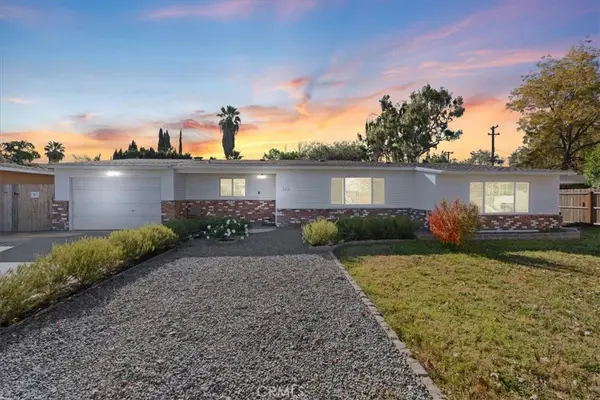416 Alamosa Drive, Claremont, CA 91711
Local realty services provided by:Better Homes and Gardens Real Estate Royal & Associates
416 Alamosa Drive,Claremont, CA 91711
$1,875,000
- 5 Beds
- 3 Baths
- 2,944 sq. ft.
- Single family
- Active
Listed by: ivana saenz valiente
Office: park group real estate
MLS#:CRTR25262679
Source:CA_BRIDGEMLS
Price summary
- Price:$1,875,000
- Price per sq. ft.:$636.89
- Monthly HOA dues:$147
About this home
Experience refined California living in this exquisitely renovated residence, set on one of the most prestigious and sought-after streets in all of Claremont. Surrounded by mature trees and multimillion-dollar estates, this 5-bedroom, 3-bath home has been reimagined with exceptional craftsmanship and elevated design at every turn. Behind its elegant curb appeal lies a fully transformed interior featuring new flooring throughout, sophisticated lighting, updated bathrooms with premium finishes, and a serene stand-alone soaking tub. The restored custom woodwork, new banisters, and upgraded fireplace blend harmoniously with the home's modern enhancements. The kitchen boasts brand-new stainless-steel appliances and opens to an expansive layout perfect for both intimate gatherings and grand entertaining. The property has been thoughtfully upgraded for beauty, function, and longevity, featuring a brand-new roof, solar panels, fresh exterior paint, extensive wood restoration, and a newly epoxied garage with generous storage. Outdoors, the home offers a private resort-like escape. The sparkling pool anchors a beautifully landscaped backyard surrounded by new planters, ornamental greenery, privacy hedges, and a custom retrofit wall. The expansive lot provides exceptional potential for futu
Contact an agent
Home facts
- Year built:1988
- Listing ID #:CRTR25262679
- Added:50 day(s) ago
- Updated:January 09, 2026 at 03:45 PM
Rooms and interior
- Bedrooms:5
- Total bathrooms:3
- Full bathrooms:3
- Living area:2,944 sq. ft.
Heating and cooling
- Cooling:Central Air
- Heating:Central
Structure and exterior
- Year built:1988
- Building area:2,944 sq. ft.
- Lot area:0.7 Acres
Finances and disclosures
- Price:$1,875,000
- Price per sq. ft.:$636.89
New listings near 416 Alamosa Drive
- Open Sat, 2 to 5pmNew
 $1,279,000Active6 beds 3 baths2,203 sq. ft.
$1,279,000Active6 beds 3 baths2,203 sq. ft.2342 N Mills, Claremont, CA 91711
MLS# CV26003427Listed by: CHAMPIONS REAL ESTATE - New
 $969,000Active4 beds 2 baths1,760 sq. ft.
$969,000Active4 beds 2 baths1,760 sq. ft.873 Delta Place, Claremont, CA 91711
MLS# CRIV26001254Listed by: CALIFORNIA USA REALTY - New
 $799,000Active2 beds 2 baths1,288 sq. ft.
$799,000Active2 beds 2 baths1,288 sq. ft.1298 W Baseline, Claremont, CA 91711
MLS# IG25281851Listed by: NEST REAL ESTATE - New
 $1,135,900Active4 beds 3 baths2,020 sq. ft.
$1,135,900Active4 beds 3 baths2,020 sq. ft.2010 Brentwood Pl., Claremont, CA 91711
MLS# CRIG25275786Listed by: BEST REALTY PARTNERS - New
 $1,200,000Active3 beds 2 baths1,892 sq. ft.
$1,200,000Active3 beds 2 baths1,892 sq. ft.472 Heidelburg, Claremont, CA 91711
MLS# CRIV26000856Listed by: CRESCENT TREE CORPORATION - Open Sat, 12 to 3pmNew
 $1,320,000Active4 beds 2 baths2,282 sq. ft.
$1,320,000Active4 beds 2 baths2,282 sq. ft.2540 Stonehill Court, Claremont, CA 91711
MLS# CV25282481Listed by: CENTURY 21 EXPERIENCE - New
 $989,000Active4 beds 2 baths1,944 sq. ft.
$989,000Active4 beds 2 baths1,944 sq. ft.1019 Lake Forest Drive, Claremont, CA 91711
MLS# CRIG25281513Listed by: REALTY MASTERS & ASSOCIATES  $2,199,999Active4 beds 4 baths4,569 sq. ft.
$2,199,999Active4 beds 4 baths4,569 sq. ft.4442 Treasure Valley, Claremont, CA 91711
MLS# CRPW25279744Listed by: WERE REAL ESTATE $850,000Active3 beds 2 baths1,514 sq. ft.
$850,000Active3 beds 2 baths1,514 sq. ft.118 Bryn Mawr Road, Claremont, CA 91711
MLS# CRCV25276351Listed by: EXP REALTY OF CALIFORNIA INC $850,000Active3 beds 2 baths1,514 sq. ft.
$850,000Active3 beds 2 baths1,514 sq. ft.118 Bryn Mawr Road, Claremont, CA 91711
MLS# CV25276351Listed by: EXP REALTY OF CALIFORNIA INC
