4225 Via Padova, Claremont, CA 91711
Local realty services provided by:Better Homes and Gardens Real Estate Napolitano & Associates
4225 Via Padova,Claremont, CA 91711
$1,885,000
- 3 Beds
- 3 Baths
- 3,000 sq. ft.
- Single family
- Active
Listed by: ryan zimmerman, mason prophet
Office: concierge realty group
MLS#:CV25238895
Source:San Diego MLS via CRMLS
Price summary
- Price:$1,885,000
- Price per sq. ft.:$628.33
- Monthly HOA dues:$13
About this home
This architectural estate designed by Everett Tozier stands as one of Claremonts most remarkable residences. Elevated above the city, it showcases uninterrupted vistas across rolling hillsides, rugged mountain peaks, and twinkling valley lights. Every aspect of the grounds and residence has been designed to impress, with distinctive architectural style. Padua Hills was the heart of Claremonts art scene in the mid-20th century, making it fitting that this home is a true work of art. The approach is defined by an expansive gated courtyard where lush gardens frame a custom stained-glass entry door, offering an immediate sense of artistry and distinction. Inside, panoramic views draw you toward the back deck and nature beyond. The living room rises with vaulted wood-beamed ceilings and floor-to-ceiling glass, filling the space with natural light and breathtaking views. Custom cabinetry and a sculpted fireplace add warmth, while a built-in window nook captures the hillside setting in quiet reflection. The dining room provides an intimate setting for gatherings, complemented by a concealed wet bar and a picture window overlooking the courtyard garden. Adjacent lies the showpiece kitchen reimagined by Hartman Baldwinhonored as Kitchen of the Year by Remodel Magazine in 2004. It features Sub-Zero refrigeration, a built-in gas cooktop, and an oversized island that serves as both prep space and breakfast bar. A dramatic skylight crowns the room, while a tile mosaic backsplash and extensive cabinetry elevate its design and function. Just off the kitchen, a mudroom offers a tall wine r
Contact an agent
Home facts
- Year built:1977
- Listing ID #:CV25238895
- Added:76 day(s) ago
- Updated:December 31, 2025 at 03:02 PM
Rooms and interior
- Bedrooms:3
- Total bathrooms:3
- Full bathrooms:2
- Half bathrooms:1
- Living area:3,000 sq. ft.
Heating and cooling
- Cooling:Central Forced Air
- Heating:Forced Air Unit
Structure and exterior
- Roof:Flat
- Year built:1977
- Building area:3,000 sq. ft.
Utilities
- Water:Private
Finances and disclosures
- Price:$1,885,000
- Price per sq. ft.:$628.33
New listings near 4225 Via Padova
- New
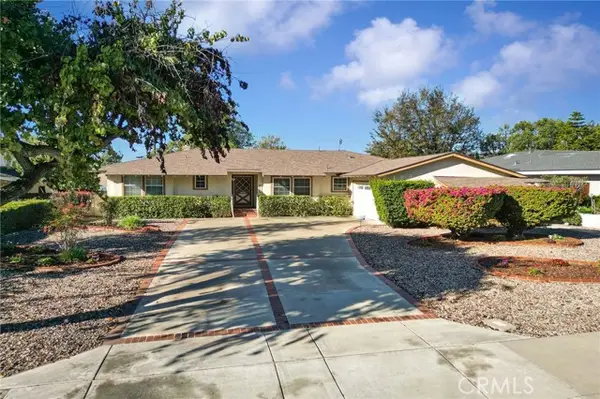 $989,000Active4 beds 2 baths1,944 sq. ft.
$989,000Active4 beds 2 baths1,944 sq. ft.1019 Lake Forest Drive, Claremont, CA 91711
MLS# CRIG25281513Listed by: REALTY MASTERS & ASSOCIATES  $850,000Active3 beds 2 baths1,514 sq. ft.
$850,000Active3 beds 2 baths1,514 sq. ft.118 Bryn Mawr Road, Claremont, CA 91711
MLS# CV25276351Listed by: EXP REALTY OF CALIFORNIA INC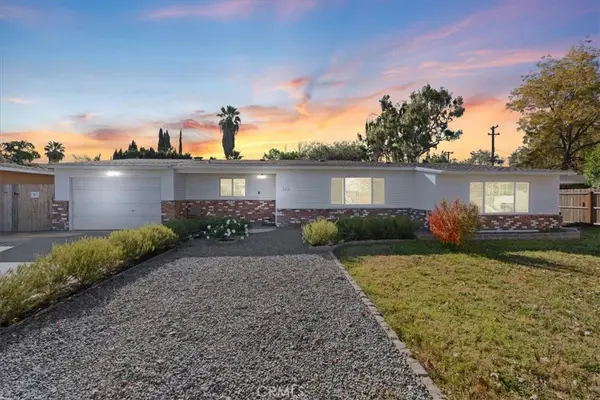 $850,000Active3 beds 2 baths1,514 sq. ft.
$850,000Active3 beds 2 baths1,514 sq. ft.118 Bryn Mawr Road, Claremont, CA 91711
MLS# CV25276351Listed by: EXP REALTY OF CALIFORNIA INC $950,000Active4 beds 2 baths1,936 sq. ft.
$950,000Active4 beds 2 baths1,936 sq. ft.4505 Rhodelia, Claremont, CA 91711
MLS# TR25274901Listed by: BHHS CA PROPERTIES $1,198,888Active4 beds 2 baths2,004 sq. ft.
$1,198,888Active4 beds 2 baths2,004 sq. ft.1098 Syracuse, Claremont, CA 91711
MLS# DW25272708Listed by: THE AVE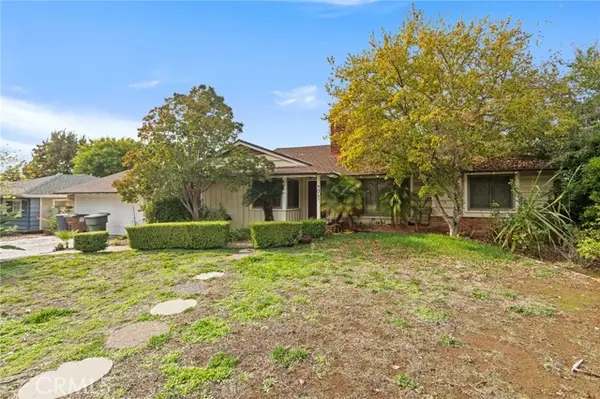 $995,000Active3 beds 2 baths1,728 sq. ft.
$995,000Active3 beds 2 baths1,728 sq. ft.4065 Tenango, Claremont, CA 91711
MLS# SB25258817Listed by: CASA BELLA REALTY GROUP $995,000Active3 beds 2 baths1,728 sq. ft.
$995,000Active3 beds 2 baths1,728 sq. ft.4065 Tenango, Claremont, CA 91711
MLS# SB25258817Listed by: CASA BELLA REALTY GROUP $820,000Pending3 beds 3 baths1,674 sq. ft.
$820,000Pending3 beds 3 baths1,674 sq. ft.151 Principia Court, Claremont, CA 91711
MLS# TR25270407Listed by: NEW STAR REALTY & INV.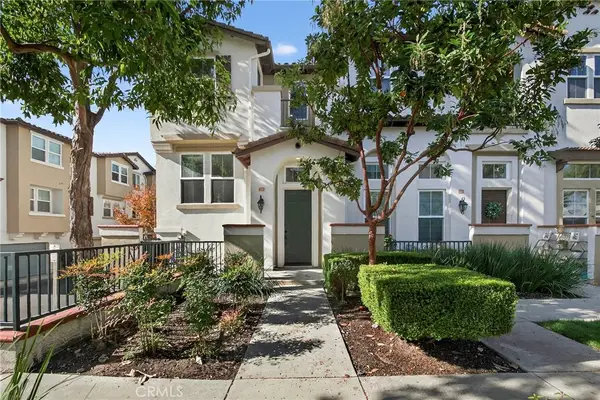 $820,000Pending3 beds 3 baths1,674 sq. ft.
$820,000Pending3 beds 3 baths1,674 sq. ft.151 Principia Court, Claremont, CA 91711
MLS# TR25270407Listed by: NEW STAR REALTY & INV.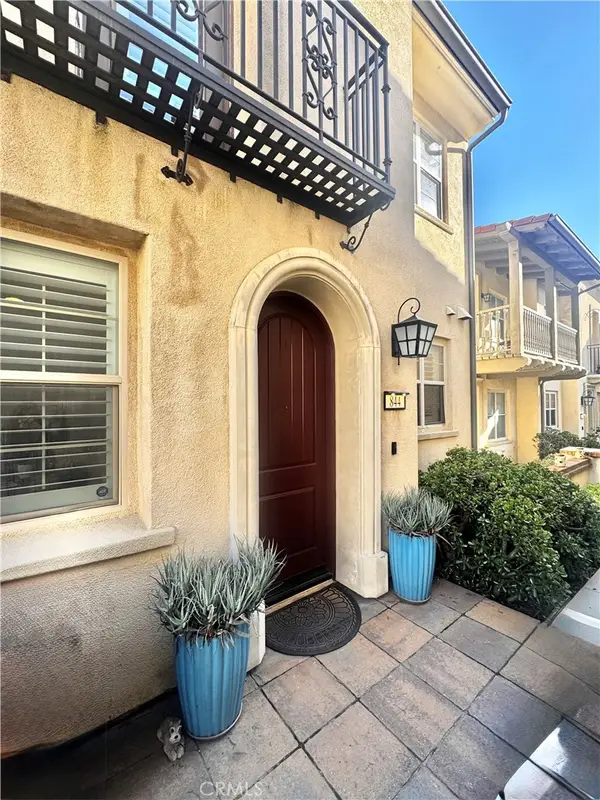 $675,000Active3 beds 3 baths1,510 sq. ft.
$675,000Active3 beds 3 baths1,510 sq. ft.844 Citrus Court #29, Claremont, CA 91711
MLS# TR25268571Listed by: CENTURY 21 MASTERS
