630 W 1st Street, Claremont, CA 91711
Local realty services provided by:Better Homes and Gardens Real Estate Royal & Associates
630 W 1st Street,Claremont, CA 91711
$739,900
- 2 Beds
- 2 Baths
- 1,605 sq. ft.
- Condominium
- Active
Listed by: collette albanese
Office: coldwell banker town & country
MLS#:CRCV25224019
Source:CA_BRIDGEMLS
Price summary
- Price:$739,900
- Price per sq. ft.:$461
- Monthly HOA dues:$455
About this home
Located in The Claremont Village and walking distance to Colleges, shops, and restaurants this Penthouse end unit offers amenities galore including a private elevator. This two bedroom, two bathroom home is approximately 1605 sq. ft and boasts of an open floor plan and high ceilings. The living room has laminate wood flooring, crown molding, and a sliding door that leads to a private covered patio. It is the perfect spot for morning coffee or evening cocktails. The kitchen has stainless steel appliances, granite counter tops, breakfast bar and ample cabinetry. Refrigerator, washer and dryer are included. The dining area is spacious enough for a sizable table making it a wonderful space for entertaining. The large master suite has a balcony, walk in closet and a ensuite bathroom. The bathroom features a walk in shower and double sinks. The second bedroom is steps away from a full bathroom. Interior laundry is discreetly and conveniently located in the hallway. Interior lighting has been recently updated. Direct access from the garage makes bringing in the groceries a breeze. Roof and HVAC system have been replaced in 2024. HOA features include pool, spa and barbecue area. This condo has been beautifully maintained and is move-in ready. Don't miss your chance to own a piece of modern elegance in one of Claremont's most desirable communities!
Contact an agent
Home facts
- Year built:2004
- Listing ID #:CRCV25224019
- Added:93 day(s) ago
- Updated:January 09, 2026 at 03:45 PM
Rooms and interior
- Bedrooms:2
- Total bathrooms:2
- Full bathrooms:2
- Living area:1,605 sq. ft.
Heating and cooling
- Cooling:Ceiling Fan(s), Central Air
- Heating:Forced Air
Structure and exterior
- Year built:2004
- Building area:1,605 sq. ft.
- Lot area:0.61 Acres
Finances and disclosures
- Price:$739,900
- Price per sq. ft.:$461
New listings near 630 W 1st Street
- Open Sat, 2 to 5pmNew
 $1,279,000Active6 beds 3 baths2,203 sq. ft.
$1,279,000Active6 beds 3 baths2,203 sq. ft.2342 N Mills, Claremont, CA 91711
MLS# CV26003427Listed by: CHAMPIONS REAL ESTATE - New
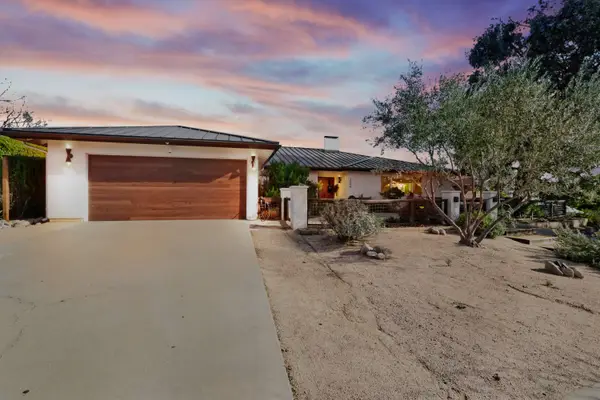 $1,320,000Active4 beds 2 baths2,282 sq. ft.
$1,320,000Active4 beds 2 baths2,282 sq. ft.2540 Stonehill Court, Claremont, CA 91711
MLS# CRCV25282481Listed by: CENTURY 21 EXPERIENCE - New
 $969,000Active4 beds 2 baths1,760 sq. ft.
$969,000Active4 beds 2 baths1,760 sq. ft.873 Delta Place, Claremont, CA 91711
MLS# CRIV26001254Listed by: CALIFORNIA USA REALTY - New
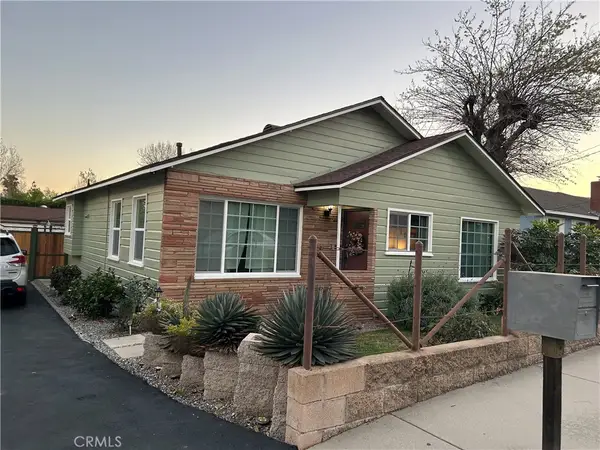 $799,000Active2 beds 2 baths1,288 sq. ft.
$799,000Active2 beds 2 baths1,288 sq. ft.1298 W Baseline, Claremont, CA 91711
MLS# IG25281851Listed by: NEST REAL ESTATE - New
 $1,135,900Active4 beds 3 baths2,020 sq. ft.
$1,135,900Active4 beds 3 baths2,020 sq. ft.2010 Brentwood Pl., Claremont, CA 91711
MLS# CRIG25275786Listed by: BEST REALTY PARTNERS - Open Sat, 11am to 3pmNew
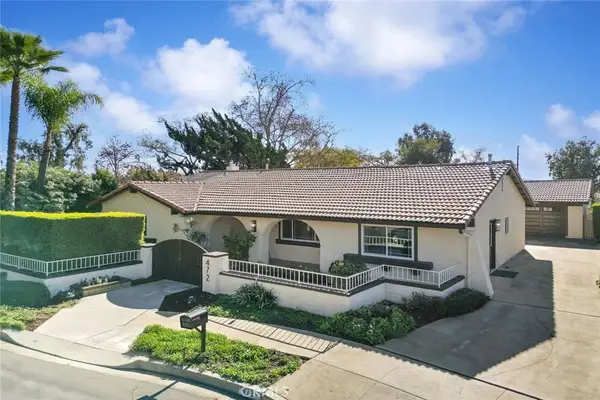 $1,200,000Active3 beds 2 baths1,892 sq. ft.
$1,200,000Active3 beds 2 baths1,892 sq. ft.472 Heidelburg, Claremont, CA 91711
MLS# IV26000856Listed by: CRESCENT TREE CORPORATION - New
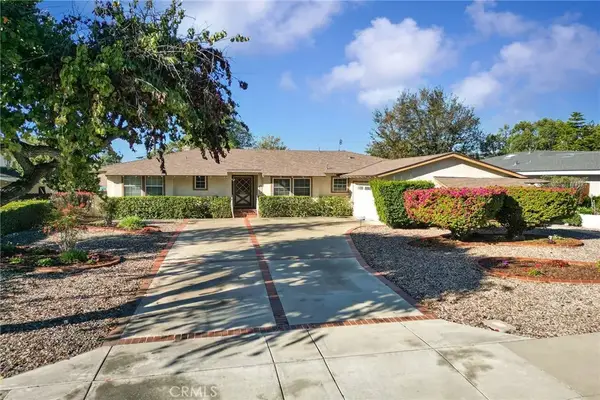 $989,000Active4 beds 2 baths1,944 sq. ft.
$989,000Active4 beds 2 baths1,944 sq. ft.1019 Lake Forest Drive, Claremont, CA 91711
MLS# IG25281513Listed by: REALTY MASTERS & ASSOCIATES  $2,199,999Active4 beds 4 baths4,569 sq. ft.
$2,199,999Active4 beds 4 baths4,569 sq. ft.4442 Treasure Valley, Claremont, CA 91711
MLS# CRPW25279744Listed by: WERE REAL ESTATE $850,000Active3 beds 2 baths1,514 sq. ft.
$850,000Active3 beds 2 baths1,514 sq. ft.118 Bryn Mawr Road, Claremont, CA 91711
MLS# CV25276351Listed by: EXP REALTY OF CALIFORNIA INC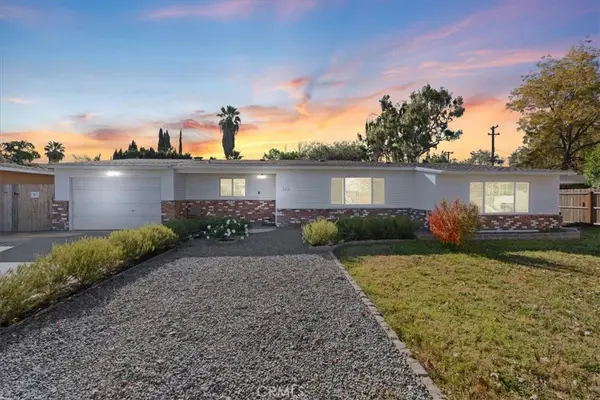 $850,000Active3 beds 2 baths1,514 sq. ft.
$850,000Active3 beds 2 baths1,514 sq. ft.118 Bryn Mawr Road, Claremont, CA 91711
MLS# CV25276351Listed by: EXP REALTY OF CALIFORNIA INC
