646 Sycamore Avenue #18, Claremont, CA 91711
Local realty services provided by:Better Homes and Gardens Real Estate Royal & Associates
Listed by: jawad afzal
Office: realty 365
MLS#:CRCV25187533
Source:Bay East, CCAR, bridgeMLS
Price summary
- Price:$545,000
- Price per sq. ft.:$431.51
- Monthly HOA dues:$425
About this home
Welcome to The Brooks of Claremont! This beautifully updated end-unit condo is located in a highly desirable gated community, just minutes from the prestigious Claremont Colleges and Claremont Unified schools. Inside, you'll discover the largest model offered at The Brooks, featuring a bright and open floor plan with luxury vinyl plank flooring, fresh neutral paint, recessed lighting, crown molding, updated baseboards, and a cozy fireplace. The spacious living room is enhanced by double sliding glass doors that flood the home with natural light and lead to a private patio-perfect for relaxing or entertaining. The modern kitchen is a true highlight with crisp white cabinetry, granite countertops, stainless steel appliances (stove, refrigerator, dishwasher, and microwave), recessed lighting, and a breakfast bar for casual dining. For added convenience, this home includes an indoor laundry room and a beautifully remodeled powder room downstairs. Upstairs, the expansive primary suite offers a large walk-in closet and tranquil views of the community pool. The hallway bathroom has been tastefully remodeled with Quartz countertops, dual sinks, new lighting, and an updated shower. A secondary bedroom provides comfort and versatility, ideal for family, guests, or a home office. Community
Contact an agent
Home facts
- Year built:1982
- Listing ID #:CRCV25187533
- Added:170 day(s) ago
- Updated:February 14, 2026 at 08:26 AM
Rooms and interior
- Bedrooms:2
- Total bathrooms:3
- Full bathrooms:3
- Living area:1,263 sq. ft.
Heating and cooling
- Cooling:Ceiling Fan(s), Central Air
- Heating:Central
Structure and exterior
- Year built:1982
- Building area:1,263 sq. ft.
- Lot area:3.33 Acres
Finances and disclosures
- Price:$545,000
- Price per sq. ft.:$431.51
New listings near 646 Sycamore Avenue #18
- New
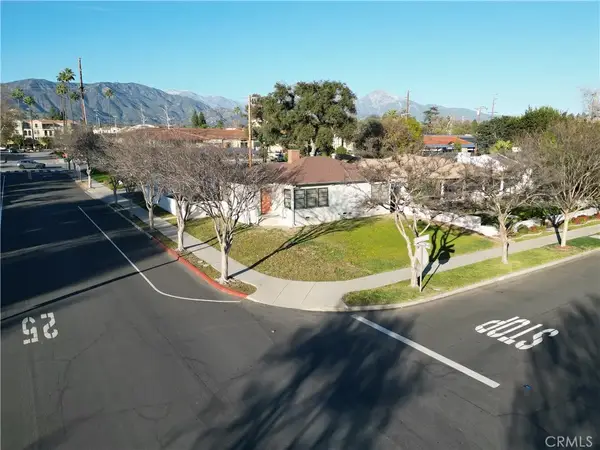 $1,275,000Active2 beds 1 baths1,111 sq. ft.
$1,275,000Active2 beds 1 baths1,111 sq. ft.471 Baughman Avenue, Claremont, CA 91711
MLS# CV26033141Listed by: SALUS INVESTMENT MANAGEMENT - New
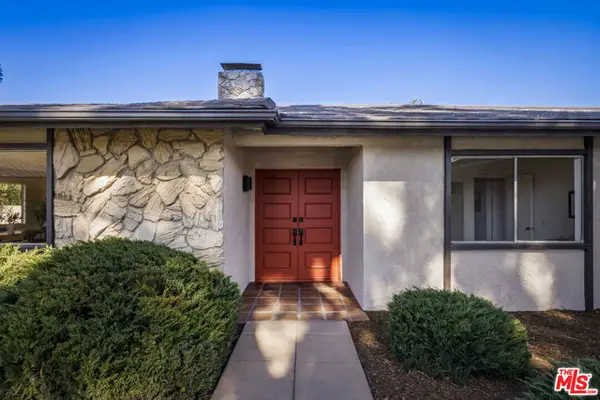 $950,000Active4 beds 2 baths2,282 sq. ft.
$950,000Active4 beds 2 baths2,282 sq. ft.2793 Westfield Place, Claremont, CA 91711
MLS# CL26648597Listed by: COMPASS - New
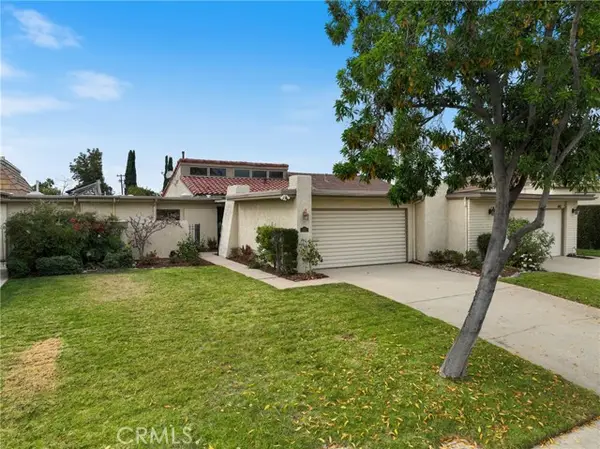 $795,000Active3 beds 2 baths1,436 sq. ft.
$795,000Active3 beds 2 baths1,436 sq. ft.465 Champlain Drive, Claremont, CA 91711
MLS# CRCV26031383Listed by: TELFORD REAL ESTATE - New
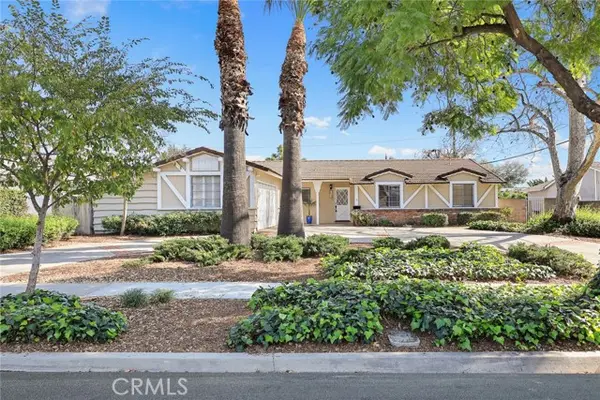 $940,000Active3 beds 2 baths1,651 sq. ft.
$940,000Active3 beds 2 baths1,651 sq. ft.1526 Lynoak Dr, Claremont, CA 91711
MLS# CRCV26031328Listed by: SEVEN GABLES REAL ESTATE - New
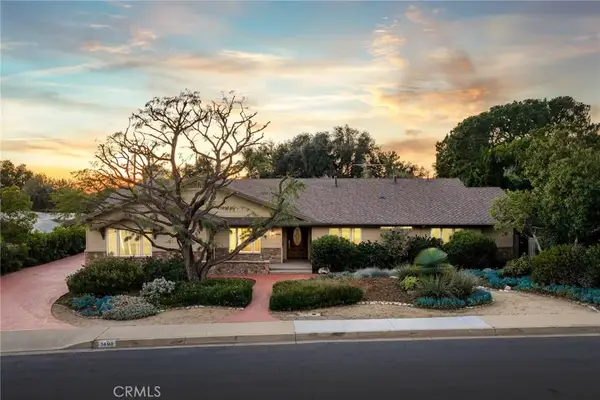 $1,695,000Active5 beds 4 baths3,067 sq. ft.
$1,695,000Active5 beds 4 baths3,067 sq. ft.1493 Lafayette, Claremont, CA 91711
MLS# CV26024843Listed by: RE/MAX MASTERS REALTY - New
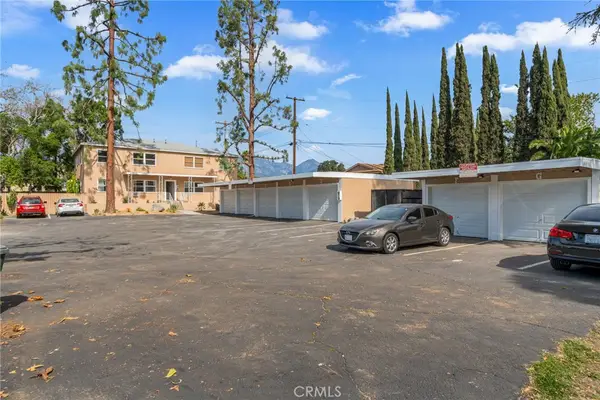 $2,250,000Active-- beds -- baths3,536 sq. ft.
$2,250,000Active-- beds -- baths3,536 sq. ft.250 Olive Street, Claremont, CA 91711
MLS# TR26031614Listed by: CIRCLE REAL ESTATE - New
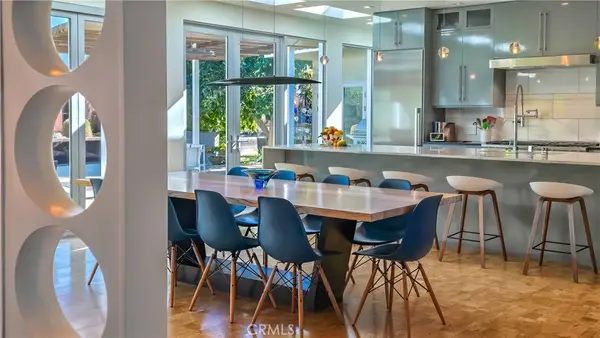 $1,700,000Active3 beds 2 baths2,330 sq. ft.
$1,700,000Active3 beds 2 baths2,330 sq. ft.2244 N La Paz, Claremont, CA 91711
MLS# CV26030828Listed by: VISTA SOTHEBY'S INTERNATIONAL - Open Sat, 11am to 2pmNew
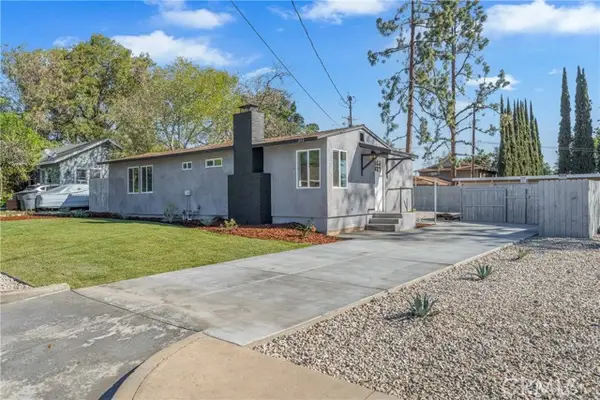 $750,000Active3 beds 2 baths902 sq. ft.
$750,000Active3 beds 2 baths902 sq. ft.240 Olive, Claremont, CA 91711
MLS# TR26030269Listed by: CIRCLE REAL ESTATE - New
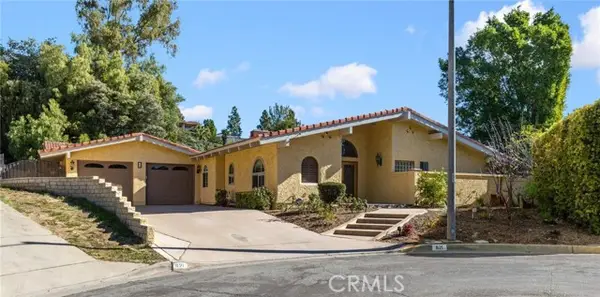 $2,370,000Active5 beds 3 baths3,561 sq. ft.
$2,370,000Active5 beds 3 baths3,561 sq. ft.821 Guanajuato, Claremont, CA 91711
MLS# CRTR26026659Listed by: RICKY&JESSIE REALTY - Open Sun, 1 to 4pmNew
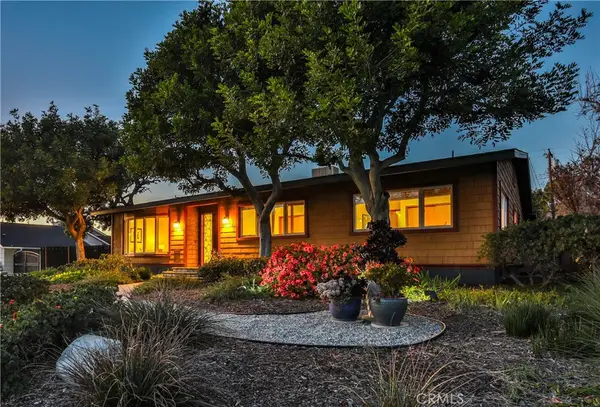 $1,550,000Active4 beds 3 baths2,906 sq. ft.
$1,550,000Active4 beds 3 baths2,906 sq. ft.633 Purdue Drive, Claremont, CA 91711
MLS# CV26027886Listed by: VISTA SOTHEBY'S INTERNATIONAL

