888 W Highpoint Drive, Claremont, CA 91711
Local realty services provided by:Better Homes and Gardens Real Estate Haven Properties
Listed by: stacey caponigro
Office: smart property services, inc.
MLS#:CV25207612
Source:CRMLS
Price summary
- Price:$899,000
- Price per sq. ft.:$567.19
- Monthly HOA dues:$465
About this home
Rare Georgetown Offering: Two Adjacent Properties for Redevelopment or a Dream Residence
Presenting 1062 & 1064 Thomas Jefferson St NW — two adjacent properties in the heart of Georgetown’s prestigious East Village. Whether you envision a prime multifamily development or a magnificent single-family estate, this is a once-in-a-lifetime opportunity in one of DC’s most coveted neighborhoods.
Located just steps from Washington Harbor and surrounded by Georgetown’s finest dining, shopping, and waterfront charm, this site offers unbeatable potential in a high-demand market. Act quickly — rare opportunities like this don’t last long.
Property Details
ADDRESS: 1062 | 1064 Thomas Jefferson Street NW, Washington, DC 20007
NEIGHBORHOOD: Georgetown – East Village, just off the corner of M Street and Thomas Jefferson Street
EXISTING BUILDING SIZE: 2,244 SF
POTENTIAL BUILDING SIZE: Up to 6,000 SF
LOT SIZE: 0.06 acres | 2,614 SF
ZONING: MU-12 — Flexible usage for residential, retail, or commercial purposes. An ideal opportunity for developers, investors, or owner-users seeking premium location and versatility.
CURRENT LEVELS: 2
POTENTIAL LEVELS: Up to 4
Surrounded by DC’s Finest
• Steps to Washington Harbor and the Potomac River
• Close proximity to Georgetown’s landmark hotels — Four Seasons, Ritz-Carlton, Rosewood, and The Graham
• Minutes from historic estates including Dumbarton Oaks and Tudor Place
• Walking distance to top-tier retail, dining, and entertainment
• Easy access to Dupont Circle, Foggy Bottom, and Metro stations
Contact an agent
Home facts
- Year built:2005
- Listing ID #:CV25207612
- Added:211 day(s) ago
- Updated:December 19, 2025 at 02:27 PM
Rooms and interior
- Bedrooms:3
- Total bathrooms:2
- Full bathrooms:2
- Living area:1,585 sq. ft.
Heating and cooling
- Cooling:Central Air
- Heating:Central Furnace
Structure and exterior
- Year built:2005
- Building area:1,585 sq. ft.
- Lot area:0.07 Acres
Utilities
- Water:Public
- Sewer:Public Sewer
Finances and disclosures
- Price:$899,000
- Price per sq. ft.:$567.19
New listings near 888 W Highpoint Drive
- New
 $850,000Active3 beds 2 baths1,514 sq. ft.
$850,000Active3 beds 2 baths1,514 sq. ft.118 Bryn Mawr Road, Claremont, CA 91711
MLS# CV25276351Listed by: EXP REALTY OF CALIFORNIA INC - New
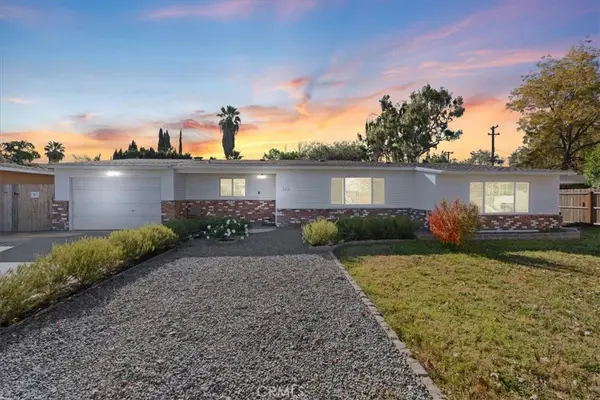 $850,000Active3 beds 2 baths1,514 sq. ft.
$850,000Active3 beds 2 baths1,514 sq. ft.118 Bryn Mawr Road, Claremont, CA 91711
MLS# CV25276351Listed by: EXP REALTY OF CALIFORNIA INC - New
 $950,000Active4 beds 2 baths1,936 sq. ft.
$950,000Active4 beds 2 baths1,936 sq. ft.4505 Rhodelia, Claremont, CA 91711
MLS# TR25274901Listed by: BHHS CA PROPERTIES - Open Sun, 12 to 3pm
 $1,198,888Active4 beds 2 baths2,004 sq. ft.
$1,198,888Active4 beds 2 baths2,004 sq. ft.1098 Syracuse, Claremont, CA 91711
MLS# DW25272708Listed by: THE AVE 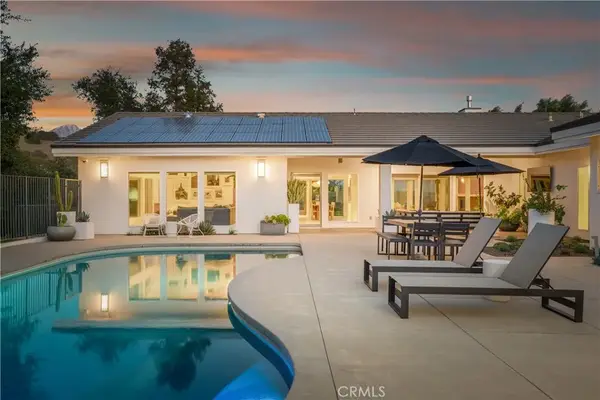 $2,195,000Active4 beds 4 baths3,106 sq. ft.
$2,195,000Active4 beds 4 baths3,106 sq. ft.2630 San Angelo Drive, Claremont, CA 91711
MLS# CV25270248Listed by: CONCIERGE REALTY GROUP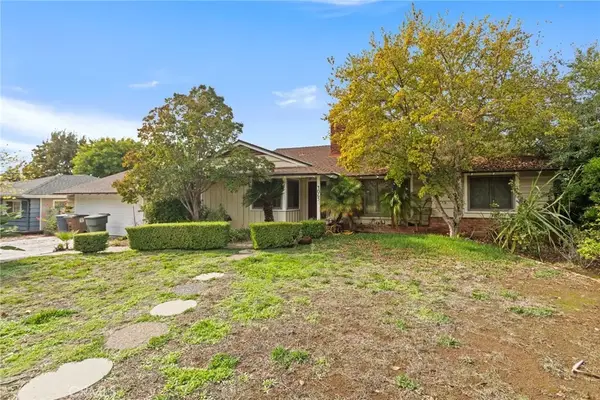 $995,000Active3 beds 2 baths1,728 sq. ft.
$995,000Active3 beds 2 baths1,728 sq. ft.4065 Tenango, Claremont, CA 91711
MLS# SB25258817Listed by: CASA BELLA REALTY GROUP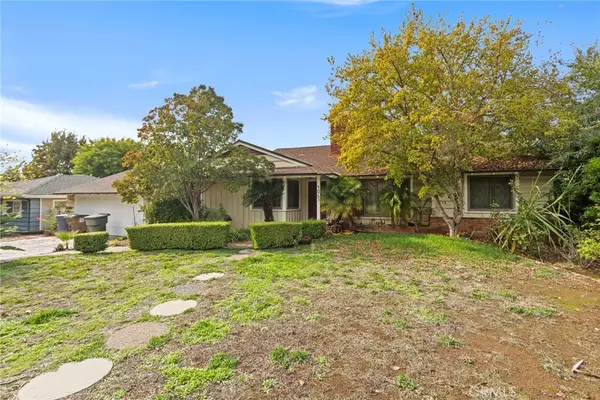 $995,000Active3 beds 2 baths1,728 sq. ft.
$995,000Active3 beds 2 baths1,728 sq. ft.4065 Tenango, Claremont, CA 91711
MLS# SB25258817Listed by: CASA BELLA REALTY GROUP $820,000Pending3 beds 3 baths1,674 sq. ft.
$820,000Pending3 beds 3 baths1,674 sq. ft.151 Principia Court, Claremont, CA 91711
MLS# TR25270407Listed by: NEW STAR REALTY & INV.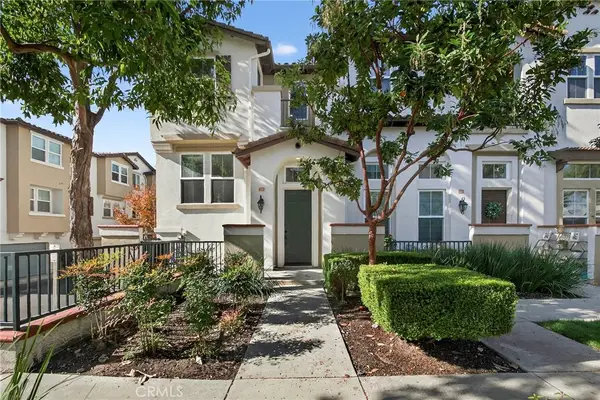 $820,000Pending3 beds 3 baths1,674 sq. ft.
$820,000Pending3 beds 3 baths1,674 sq. ft.151 Principia Court, Claremont, CA 91711
MLS# TR25270407Listed by: NEW STAR REALTY & INV.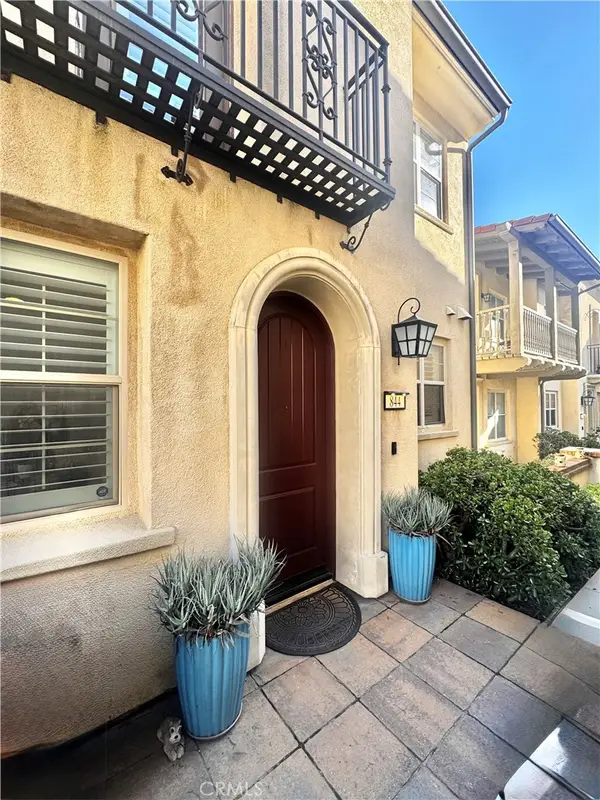 $675,000Active3 beds 3 baths1,510 sq. ft.
$675,000Active3 beds 3 baths1,510 sq. ft.844 Citrus Court #29, Claremont, CA 91711
MLS# TR25268571Listed by: CENTURY 21 MASTERS
