944 Richmond Drive, Claremont, CA 91711
Local realty services provided by:Better Homes and Gardens Real Estate Royal & Associates
944 Richmond Drive,Claremont, CA 91711
$1,175,000
- 3 Beds
- 3 Baths
- 1,816 sq. ft.
- Single family
- Active
Listed by: joli gordien
Office: gordien & associates
MLS#:CRCV25154171
Source:CA_BRIDGEMLS
Price summary
- Price:$1,175,000
- Price per sq. ft.:$647.03
About this home
Beautiful Custom California Spanish Mission Style Home. Extensive New Landscaping with Putting Green and Mature plants. Fabulous high end Gourmet Kitchen with Custom Wood Cabinetry, Granite Counters, Viking Premium Appliances, Double ovens, Fridge, Wine Fridge, and Massive Gas Stove top. Glass Door to side yard off Kitchen. Travertine and refinished Wood floors throughout the home. Entry with Custom Mission Style Wood Door and Mosaic tile Entry. Open Beam Ceilings. Custom Spanish Tile Roof. Entertainers Backyard with Pool and Spa, built-in Water Slide with Rocks and all Custom Decking. Covered Patio and Large Cabana with cover. Lots of Counter Space with Viking BBQ, Viking Wok Burner and Fridge. Entertaining area off Kitchen with room for a large harvest table and Family Room with Spanish Style Fireplace. Doors to Patio and Pool/Cabana Views off Kitchen. Large living room with Spacious Fireplace and Wood Floors. Separate Hallway with Three Bedrooms and Two Baths with a Third Bath Powder Room. Separate Laundry room off Kitchen. Two Car Garage. This is a Beautiful Property!
Contact an agent
Home facts
- Year built:1960
- Listing ID #:CRCV25154171
- Added:128 day(s) ago
- Updated:November 15, 2025 at 04:57 PM
Rooms and interior
- Bedrooms:3
- Total bathrooms:3
- Full bathrooms:3
- Living area:1,816 sq. ft.
Heating and cooling
- Cooling:Central Air
- Heating:Central
Structure and exterior
- Year built:1960
- Building area:1,816 sq. ft.
- Lot area:0.26 Acres
Utilities
- Water:Private
Finances and disclosures
- Price:$1,175,000
- Price per sq. ft.:$647.03
New listings near 944 Richmond Drive
- New
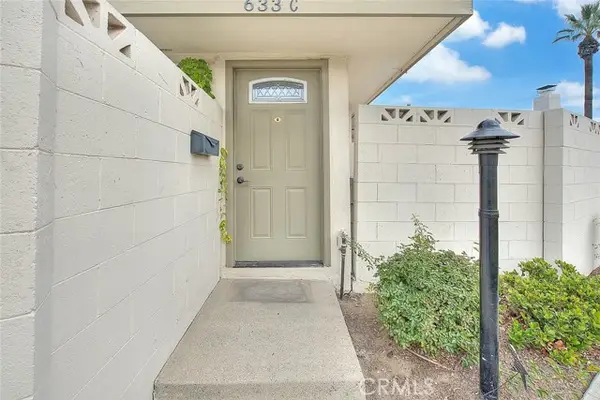 $445,000Active2 beds 2 baths1,088 sq. ft.
$445,000Active2 beds 2 baths1,088 sq. ft.633 S Indian Hill #C, Claremont, CA 91711
MLS# CRCV25244969Listed by: KELLER WILLIAMS REALTY COLLEGE PARK - Open Sat, 12 to 3pmNew
 $615,000Active4 beds 3 baths1,343 sq. ft.
$615,000Active4 beds 3 baths1,343 sq. ft.643 S College Avenue, Claremont, CA 91711
MLS# CV25255706Listed by: JOHNHART CORP - Open Sun, 12 to 3pmNew
 $615,000Active4 beds 3 baths1,343 sq. ft.
$615,000Active4 beds 3 baths1,343 sq. ft.643 S College Avenue, Claremont, CA 91711
MLS# CV25255706Listed by: JOHNHART CORP - New
 $1,598,888Active3 beds 2 baths2,052 sq. ft.
$1,598,888Active3 beds 2 baths2,052 sq. ft.2817 N Mountain, Claremont, CA 91711
MLS# CV25256211Listed by: RE/MAX MASTERS REALTY - Open Sun, 12 to 2pmNew
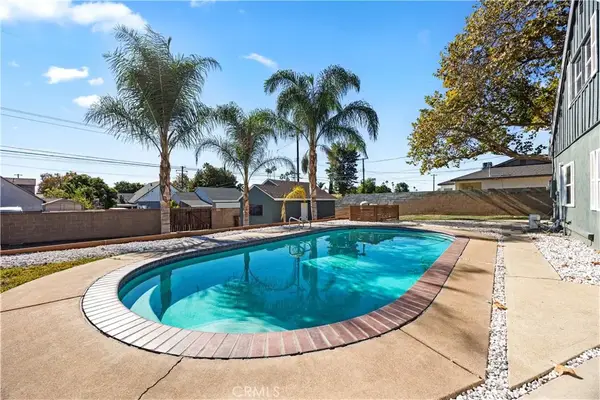 $849,999Active4 beds 2 baths1,636 sq. ft.
$849,999Active4 beds 2 baths1,636 sq. ft.624 Hendrix Avenue, Claremont, CA 91711
MLS# SW25260152Listed by: EXP REALTY OF CALIFORNIA, INC. - New
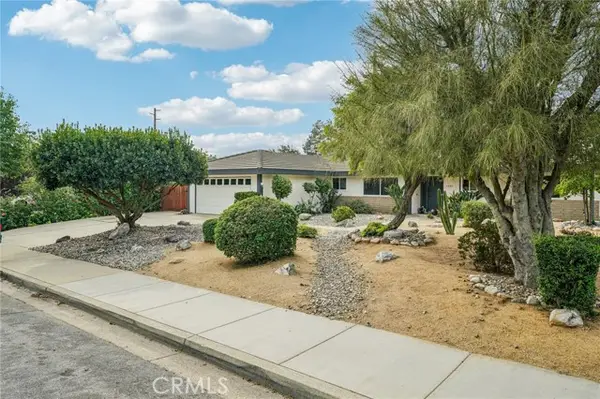 $899,998Active4 beds 2 baths1,911 sq. ft.
$899,998Active4 beds 2 baths1,911 sq. ft.1921 Wheaton Avenue, Claremont, CA 91711
MLS# CRCV25258229Listed by: REDFIN CORPORATION - New
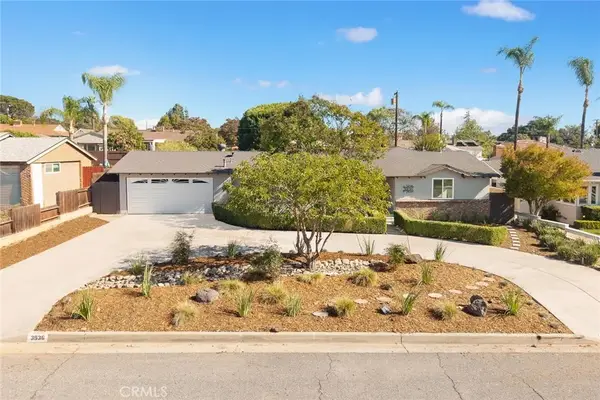 $918,000Active3 beds 2 baths1,316 sq. ft.
$918,000Active3 beds 2 baths1,316 sq. ft.3936 Williams Avenue, Claremont, CA 91711
MLS# AR25257482Listed by: RE/MAX PREMIER PROP ARCADIA - New
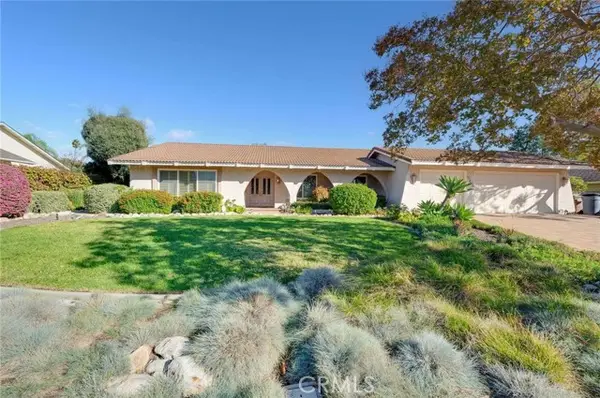 $1,200,000Active4 beds 3 baths2,614 sq. ft.
$1,200,000Active4 beds 3 baths2,614 sq. ft.545 Redlands Avenue, Claremont, CA 91711
MLS# CROC25177168Listed by: REALTY ONE GROUP WEST - Open Sun, 12 to 3pmNew
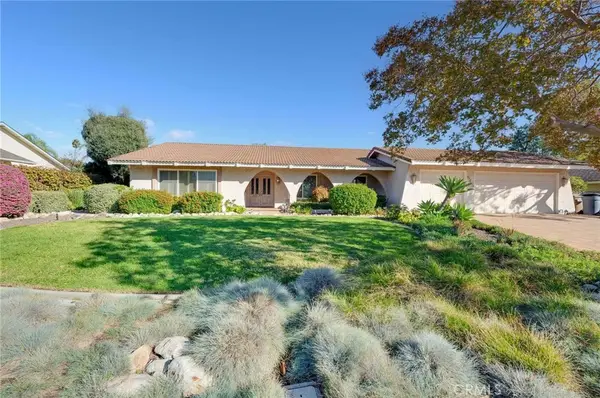 $1,200,000Active4 beds 3 baths2,614 sq. ft.
$1,200,000Active4 beds 3 baths2,614 sq. ft.545 Redlands Avenue, Claremont, CA 91711
MLS# OC25177168Listed by: REALTY ONE GROUP WEST - New
 $1,689,000Active4 beds 3 baths2,603 sq. ft.
$1,689,000Active4 beds 3 baths2,603 sq. ft.214 Lamar Drive, Claremont, CA 91711
MLS# CRCV25254695Listed by: SALUS INVESTMENT MANAGEMENT
