1021 Pebble Beach Dr, Clayton, CA 94517
Local realty services provided by:Better Homes and Gardens Real Estate Clarity
1021 Pebble Beach Dr,Clayton, CA 94517
$2,167,000
- 5 Beds
- 5 Baths
- 5,064 sq. ft.
- Single family
- Pending
Listed by: dane horton
Office: balboa real estate
MLS#:41085737
Source:CRMLS
Price summary
- Price:$2,167,000
- Price per sq. ft.:$427.92
About this home
Situated on one of the most desirable lots in Peacock Creek, over looking the Oakhurst Golf Course & out to the stunning views of the valley & beyond. Terrific curb appeal & a grand entrance through leaded glass double entry doors. Prepare to be delighted by the infinite designer upgrades throughout the floorplan! The Chef's Kitchen is a knockout, featuring high-end finishes & professional grade appliances expected in a home of this caliber. Included is a walk-in butlers pantry w/ a wine & coffee bar. The formal living room as well as the great room both feature fireplaces. The formal dining room features a gorgeous view of the fountain, side yard, & valley. 5 luxurious bedrooms, (5th bdrm used as office w/ adjacent bathroom on street level) The 2nd floor Master Suite offers his & hers closets, beverage refrigerator, a sitting room or workout area, dual vanity, walk-in shower & a jetted soaking tub w/ skylights & spectacular views of the hills. Adjacent to the master bedroom is a library or office w/ a balcony facing east for enjoyment of the valley views & incredible sunsets. The backyard features immense privacy w/ a pool and attached spa. Easy to care for green faux lawn, numerous flowering plants, excellent for entertaining and relaxing. One of a kind Dream Property! Views: Downtown
Contact an agent
Home facts
- Year built:2000
- Listing ID #:41085737
- Added:333 day(s) ago
- Updated:December 19, 2025 at 08:31 AM
Rooms and interior
- Bedrooms:5
- Total bathrooms:5
- Full bathrooms:5
- Living area:5,064 sq. ft.
Heating and cooling
- Cooling:Central Air
- Heating:Forced Air, Natural Gas
Structure and exterior
- Roof:Tile
- Year built:2000
- Building area:5,064 sq. ft.
- Lot area:0.24 Acres
Finances and disclosures
- Price:$2,167,000
- Price per sq. ft.:$427.92
New listings near 1021 Pebble Beach Dr
- New
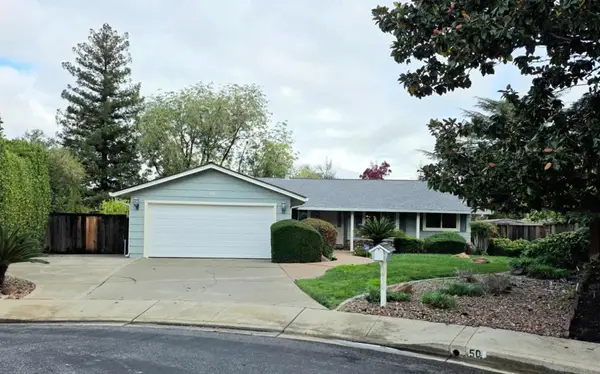 $1,050,000Active4 beds 2 baths1,932 sq. ft.
$1,050,000Active4 beds 2 baths1,932 sq. ft.50 Nottingham Pl Place, Clayton, CA 94517
MLS# ML82029409Listed by: KW ADVISORS - New
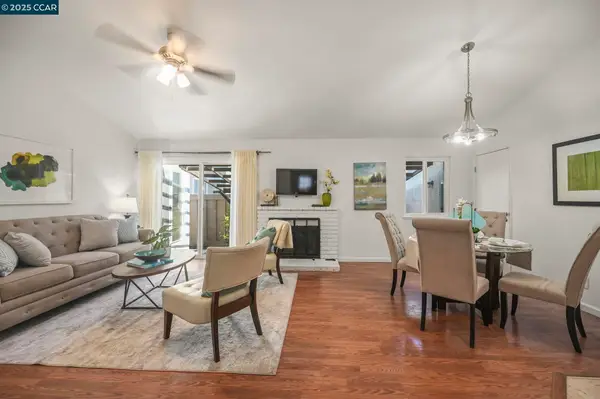 $542,000Active3 beds 2 baths1,113 sq. ft.
$542,000Active3 beds 2 baths1,113 sq. ft.20 Clark Creek Cir, Clayton, CA 94517
MLS# 41119141Listed by: KELLER WILLIAMS REALTY 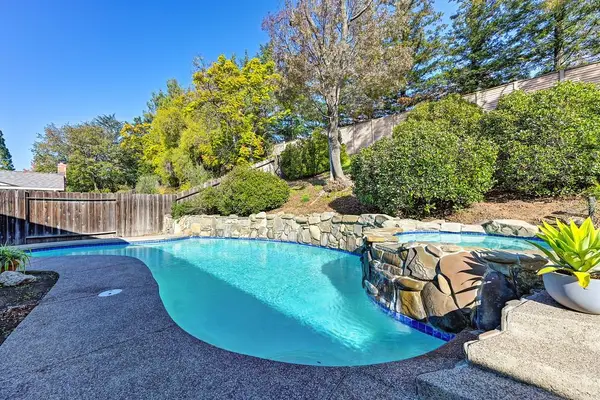 $1,379,000Pending4 beds 3 baths2,096 sq. ft.
$1,379,000Pending4 beds 3 baths2,096 sq. ft.1182 Easley Drive, Clayton, CA 94517
MLS# 225148992Listed by: WINDERMERE SIGNATURE PROPERTIES AUBURN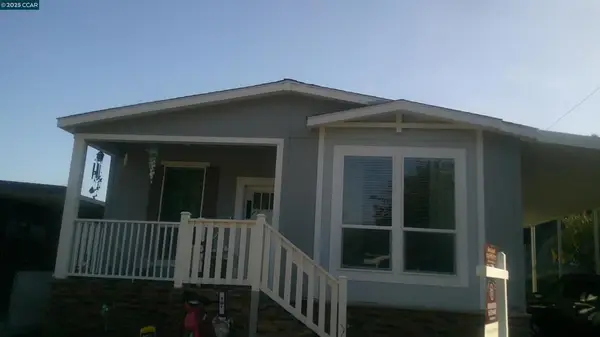 $325,000Active4 beds 2 baths
$325,000Active4 beds 2 baths16711 Marsh Creek Rd., Clayton, CA 94517
MLS# 41117101Listed by: BHHS DRYSDALE PROPERTIES $325,000Active4 beds 2 baths1,580 sq. ft.
$325,000Active4 beds 2 baths1,580 sq. ft.16711 Marsh Creek Rd. #161, Clayton, CA 94517
MLS# 41117101Listed by: BHHS DRYSDALE PROPERTIES- Open Sat, 11am to 2pm
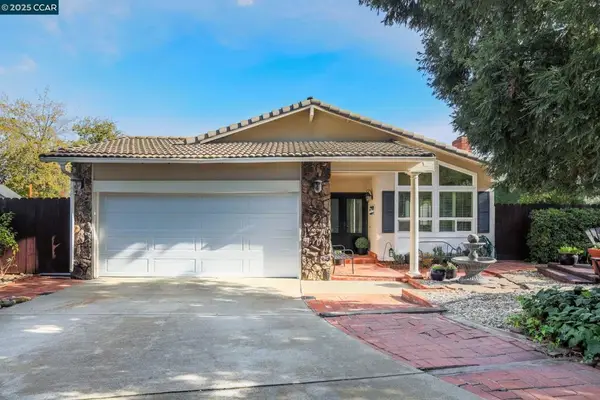 $934,950Active3 beds 2 baths1,567 sq. ft.
$934,950Active3 beds 2 baths1,567 sq. ft.41 Mt Shasta Pl, Clayton, CA 94517
MLS# 41118669Listed by: KELLER WILLIAMS REALTY 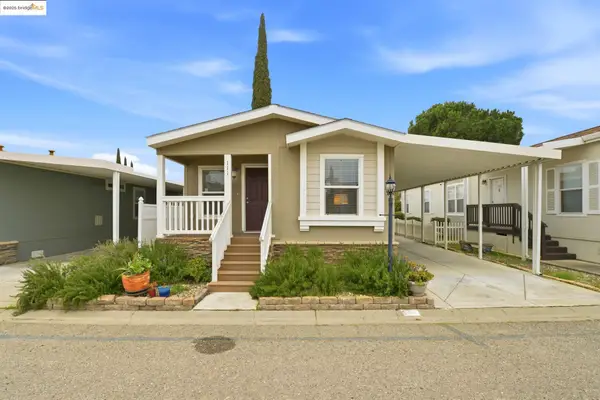 $169,000Pending2 beds 2 baths868 sq. ft.
$169,000Pending2 beds 2 baths868 sq. ft.16711 Marsh Creek Rd #111, Clayton, CA 94517
MLS# 41118641Listed by: CORCORAN ICON PROPERTIES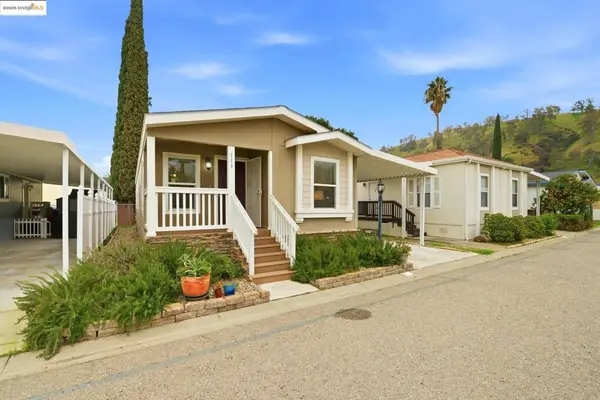 $169,000Pending2 beds 2 baths
$169,000Pending2 beds 2 baths16711 Marsh Creek Rd, Clayton, CA 94517
MLS# 41118641Listed by: CORCORAN ICON PROPERTIES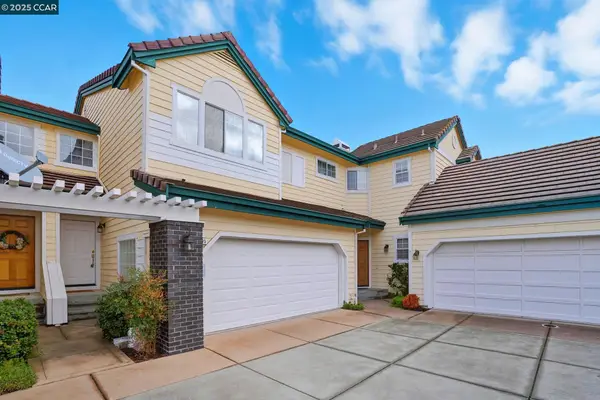 $624,900Active2 beds 3 baths1,367 sq. ft.
$624,900Active2 beds 3 baths1,367 sq. ft.1295 Shell Cir, Clayton, CA 94517
MLS# 41118444Listed by: CHRISTIE'S INTL RE SERENO $1,295,000Pending3 beds 2 baths2,237 sq. ft.
$1,295,000Pending3 beds 2 baths2,237 sq. ft.8053 Kelok Way, Clayton, CA 94517
MLS# 41118447Listed by: PACIFIC REALTY PARTNERS
