1280 Shell Cir, Clayton, CA 94517
Local realty services provided by:Better Homes and Gardens Real Estate Reliance Partners
1280 Shell Cir,Clayton, CA 94517
$685,000
- 3 Beds
- 3 Baths
- 1,367 sq. ft.
- Townhouse
- Pending
Listed by: wendy moore
Office: christie's intl re sereno
MLS#:41115075
Source:CAMAXMLS
Price summary
- Price:$685,000
- Price per sq. ft.:$501.1
- Monthly HOA dues:$509
About this home
A charming two-story townhouse in Clayton’s sought-after Chaparral Springs. With 3 beds, 2.5 baths and 1,367 sq ft, it’s designed for easy living. Enjoy a tranquil setting just minutes from Oakhurst Country Club, scenic trails and downtown Clayton. A marble-tiled entry opens to a bright living and dining area where sunlight and a two-way marble-tiled fireplace create inviting warmth. Sleek, high-quality laminate flooring connects the spaces and a sliding door leads to a low-maintenance yard with redwood decking, a retractable Sunsetter awning, and a stone patio overlooking the Oakhurst golf course and Mt. Diablo State Park for sunsets. The kitchen offers tiled floors, updated appliances, and a breakfast bar, with laundry and a half bath nearby. Upstairs, high-quality durable carpet spans an airy mezzanine landing. The primary suite features diamond-peaked vaulted ceilings, a mirrored closet, and an ensuite with dual vanities, while two additional bedrooms share a hall bath. The attached garage includes built-in shelving, a workbench, and loft storage. Recent updates include a premium HVAC system, water heater, and Andersen thermally protected west-facing windows. Chaparral Springs residents enjoy a pool, greenbelts and maintenance. Close to downtown restaurants, shops, and trails
Contact an agent
Home facts
- Year built:1991
- Listing ID #:41115075
- Added:118 day(s) ago
- Updated:February 13, 2026 at 08:14 AM
Rooms and interior
- Bedrooms:3
- Total bathrooms:3
- Full bathrooms:2
- Living area:1,367 sq. ft.
Heating and cooling
- Cooling:Central Air
- Heating:Fireplace(s), Forced Air
Structure and exterior
- Roof:Tile
- Year built:1991
- Building area:1,367 sq. ft.
- Lot area:0.04 Acres
Utilities
- Water:Public
Finances and disclosures
- Price:$685,000
- Price per sq. ft.:$501.1
New listings near 1280 Shell Cir
- New
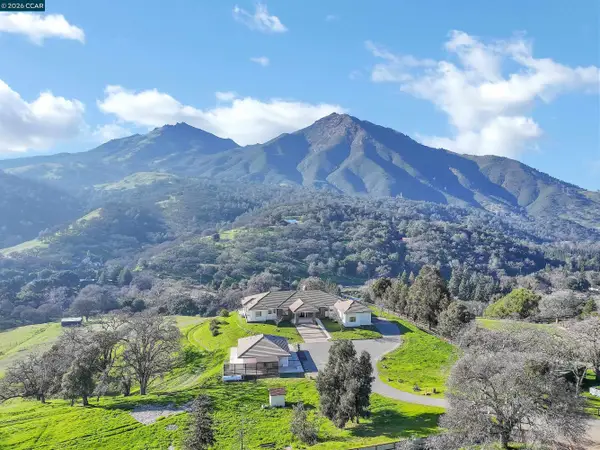 $3,375,000Active-- beds -- baths5,104 sq. ft.
$3,375,000Active-- beds -- baths5,104 sq. ft.420 Leon Ct, CLAYTON, CA 94517
MLS# 41123384Listed by: COMPASS 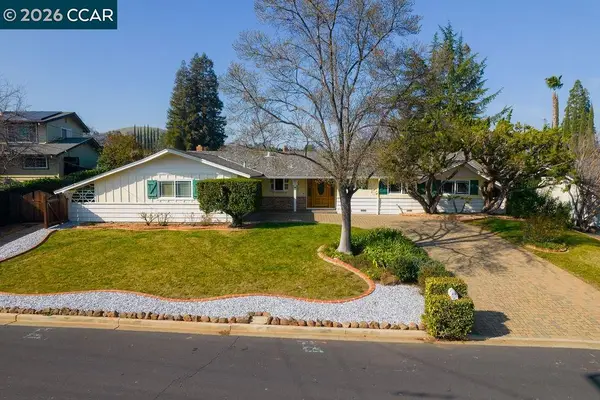 $799,000Pending4 beds 2 baths1,637 sq. ft.
$799,000Pending4 beds 2 baths1,637 sq. ft.5895 Herriman Dr, Clayton, CA 94517
MLS# 41122980Listed by: KELLER WILLIAMS REALTY- New
 $1,299,000Active5 beds 3 baths3,820 sq. ft.
$1,299,000Active5 beds 3 baths3,820 sq. ft.102 Forest Hill Drive, Clayton, CA 94517
MLS# ML82033677Listed by: COMPASS 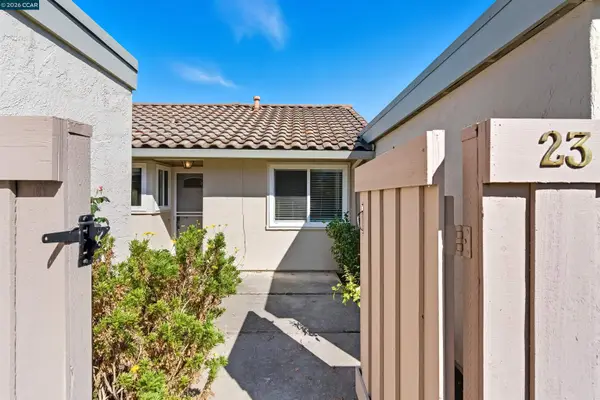 $550,000Pending2 beds 2 baths1,075 sq. ft.
$550,000Pending2 beds 2 baths1,075 sq. ft.23 Mt Wilson Way, Clayton, CA 94517
MLS# 41122398Listed by: COMPASS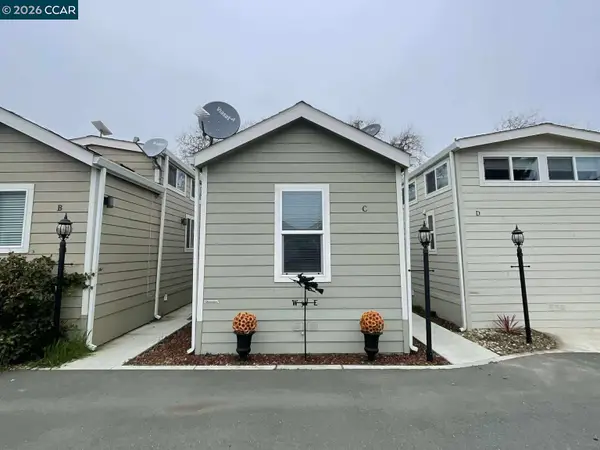 $134,900Active1 beds 1 baths480 sq. ft.
$134,900Active1 beds 1 baths480 sq. ft.16711 Marsh Creek Rd #C, Clayton, CA 94517
MLS# 41122547Listed by: SNYDER REAL ESTATE GROUP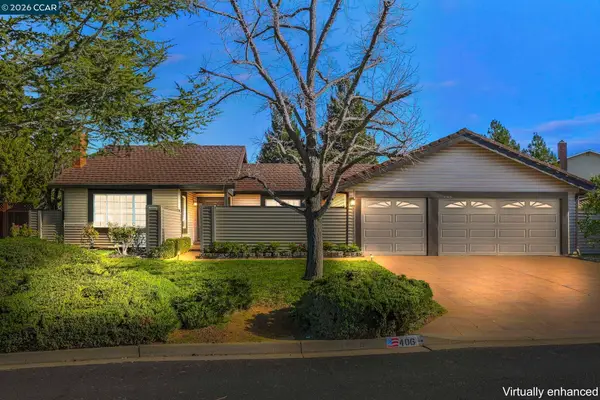 $1,150,000Pending4 beds 2 baths2,078 sq. ft.
$1,150,000Pending4 beds 2 baths2,078 sq. ft.406 Mt Sequoia Ct, Clayton, CA 94517
MLS# 41121883Listed by: DUDUM REAL ESTATE GROUP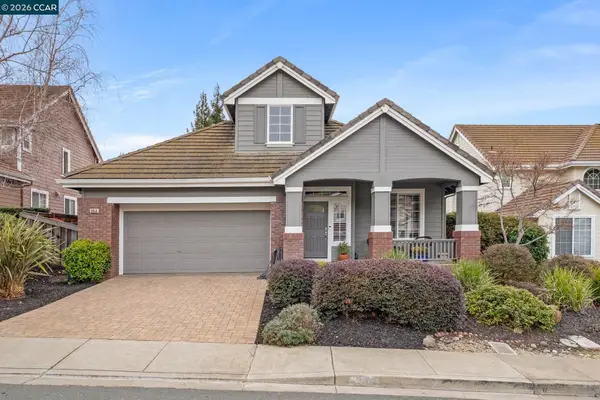 $999,000Pending3 beds 2 baths1,816 sq. ft.
$999,000Pending3 beds 2 baths1,816 sq. ft.3056 Windmill Canyon Dr, Clayton, CA 94517
MLS# 41121715Listed by: BETTER HOMES REALTY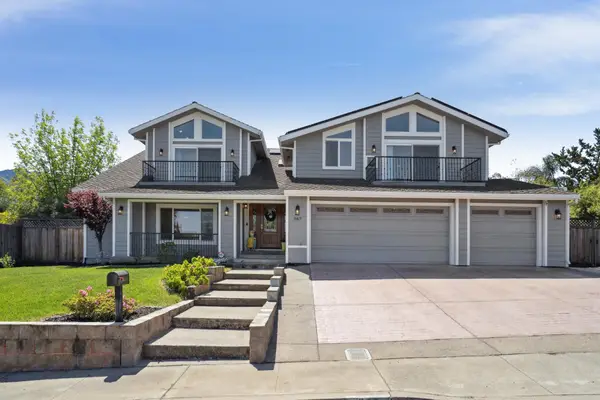 $1,649,000Active4 beds 4 baths4,318 sq. ft.
$1,649,000Active4 beds 4 baths4,318 sq. ft.367 Mt Washington Way, Clayton, CA 94517
MLS# 41121345Listed by: HOBBY ASSOCIATES, INC $1,279,000Active4 beds 3 baths2,501 sq. ft.
$1,279,000Active4 beds 3 baths2,501 sq. ft.5817 Mitchell Canyon Ct, Clayton, CA 94517
MLS# 41121249Listed by: BHHS DRYSDALE PROPERTIES- Open Sat, 1 to 4pm
 $3,375,000Active4 beds 5 baths5,104 sq. ft.
$3,375,000Active4 beds 5 baths5,104 sq. ft.420 420 Leon Ct, Clayton, CA 94517
MLS# 41119794Listed by: COMPASS

