1921 1921 Eagle Peak, Clayton, CA 94517
Local realty services provided by:Better Homes and Gardens Real Estate Everything Real Estate
1921 1921 Eagle Peak,Clayton, CA 94517
$775,000
- 3 Beds
- 3 Baths
- 1,595 sq. ft.
- Condominium
- Active
Upcoming open houses
- Sun, Feb 2201:00 pm - 04:00 pm
Listed by: jamie latteri
Office: jamie latteri broker
MLS#:41114538
Source:CRMLS
Price summary
- Price:$775,000
- Price per sq. ft.:$485.89
- Monthly HOA dues:$353
About this home
Best location and floor plan with views of the Oakhurst Country Club's 8th hole, babbling pond, waterfall and hills. This end unit's location has a large green area in front maintained by the HOA very private with no neighbors on the front side. Freshly painted with all new laminate flooring upstairs and recently new down stairs. The primary suite has sweeping views, double sinks, tub with shower and a large walk-in closet. This home is light and bright with tall ceilings including decorating niches. Kitchen has granite counters, all stainless steel appliances and plenty of storage. Open den and kitchen also opens to the patio making it a great gathering place to enjoy your friends and family and the views. Double facing fireplace between the living room and den. Upstairs laundry closet includes washer and dryer with linen/storage cabinet directly across. Finished double car garage with opener and large storage cabinets. Power Chair Lift available for the stairs. Open Sunday February 22 1PM to 4PM
Contact an agent
Home facts
- Year built:1995
- Listing ID #:41114538
- Added:132 day(s) ago
- Updated:February 21, 2026 at 02:20 PM
Rooms and interior
- Bedrooms:3
- Total bathrooms:3
- Full bathrooms:2
- Half bathrooms:1
- Living area:1,595 sq. ft.
Heating and cooling
- Cooling:Central Air
- Heating:Forced Air
Structure and exterior
- Roof:Tile
- Year built:1995
- Building area:1,595 sq. ft.
Utilities
- Sewer:Public Sewer
Finances and disclosures
- Price:$775,000
- Price per sq. ft.:$485.89
New listings near 1921 1921 Eagle Peak
- Open Sat, 1 to 4pmNew
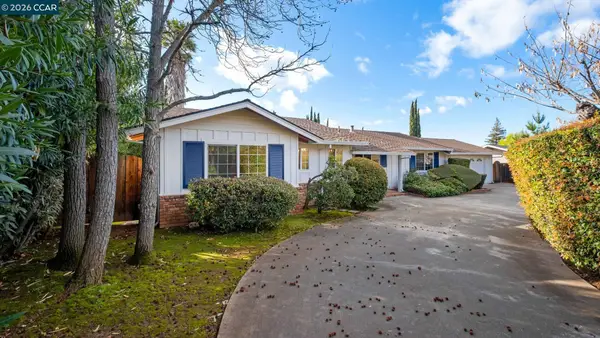 $849,000Active3 beds 3 baths1,875 sq. ft.
$849,000Active3 beds 3 baths1,875 sq. ft.1367 Yosemite Cir, CLAYTON, CA 94517
MLS# 41124563Listed by: BETTER HOMES REALTY - Open Sun, 12 to 3pmNew
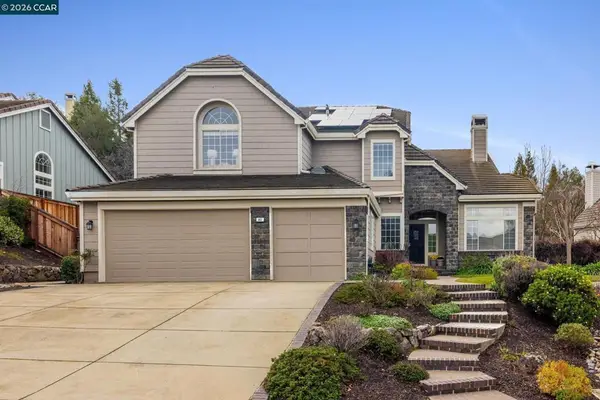 $1,385,000Active5 beds 3 baths3,596 sq. ft.
$1,385,000Active5 beds 3 baths3,596 sq. ft.362 362 Blue Oak Lane, Clayton, CA 94517
MLS# 41124532Listed by: KAREN RANGER EXECUTIVE BROKERS - Open Sun, 1 to 4pmNew
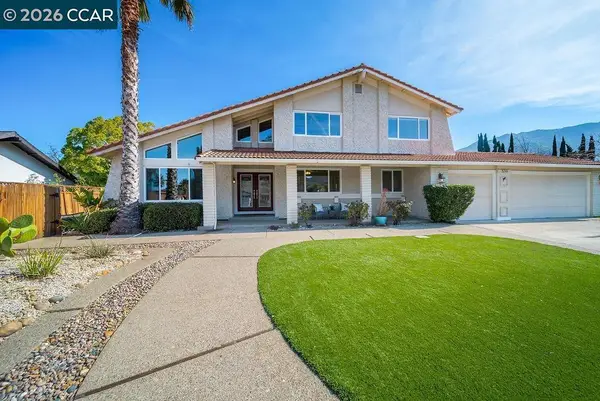 $1,399,000Active5 beds 4 baths2,960 sq. ft.
$1,399,000Active5 beds 4 baths2,960 sq. ft.510 510 Mt Davidson Court, Clayton, CA 94517
MLS# 41124185Listed by: DUDUM REAL ESTATE GROUP - Open Sun, 2 to 4pm
 $3,375,000Active-- beds -- baths
$3,375,000Active-- beds -- baths420 420 Leon Ct, Clayton, CA 94517
MLS# 41123384Listed by: COMPASS  $799,000Pending4 beds 2 baths1,637 sq. ft.
$799,000Pending4 beds 2 baths1,637 sq. ft.5895 5895 Herriman Dr, Clayton, CA 94517
MLS# 41122980Listed by: KELLER WILLIAMS REALTY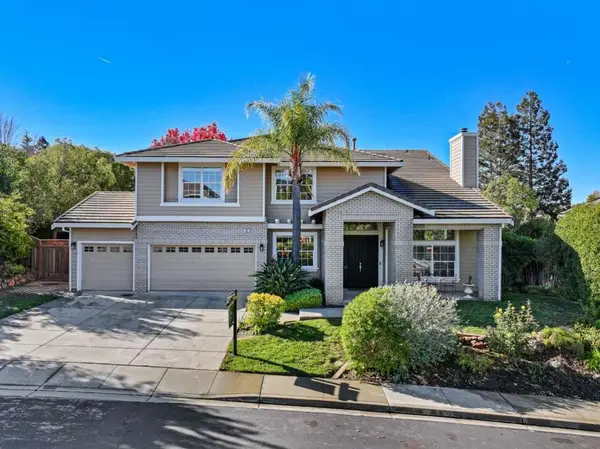 $1,299,000Pending5 beds 3 baths3,820 sq. ft.
$1,299,000Pending5 beds 3 baths3,820 sq. ft.102 Forest Hill Drive, Clayton, CA 94517
MLS# ML82033677Listed by: COMPASS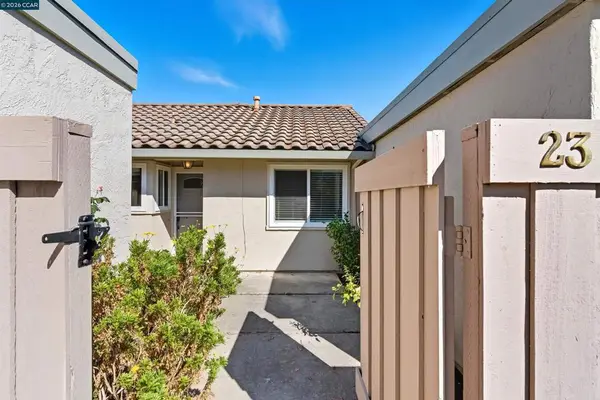 $550,000Pending2 beds 2 baths1,075 sq. ft.
$550,000Pending2 beds 2 baths1,075 sq. ft.23 Mt Wilson Way, Clayton, CA 94517
MLS# 41122398Listed by: COMPASS- Open Sun, 12 to 2pm
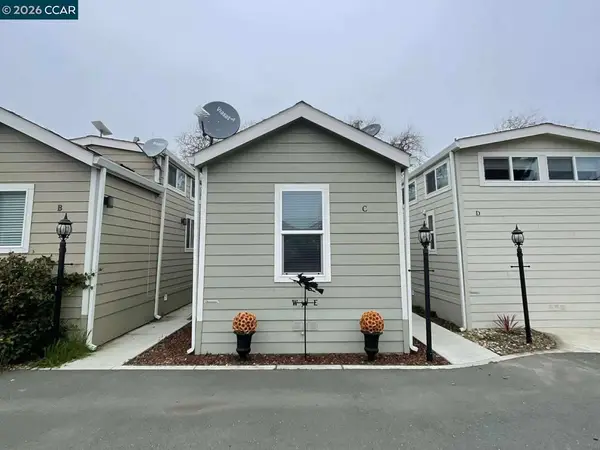 $134,900Active1 beds 1 baths
$134,900Active1 beds 1 baths16711 16711 Marsh Creek Rd, Clayton, CA 94517
MLS# 41122547Listed by: SNYDER REAL ESTATE GROUP 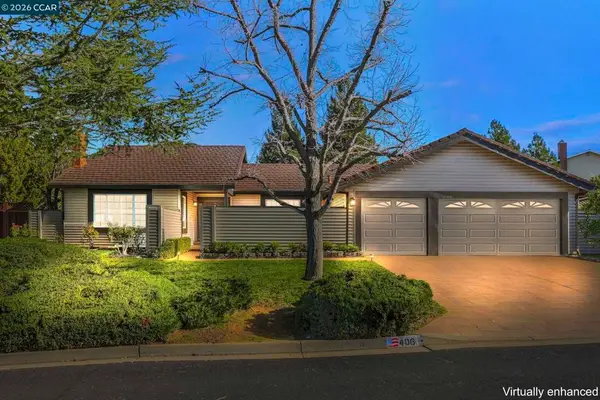 $1,150,000Pending4 beds 2 baths2,078 sq. ft.
$1,150,000Pending4 beds 2 baths2,078 sq. ft.406 Mt Sequoia Ct, Clayton, CA 94517
MLS# 41121883Listed by: DUDUM REAL ESTATE GROUP- New
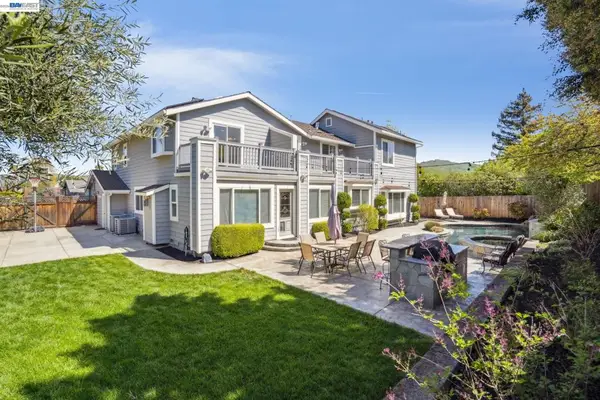 $1,649,000Active4 beds 3 baths4,318 sq. ft.
$1,649,000Active4 beds 3 baths4,318 sq. ft.367 367 Mt Washington Way, Clayton, CA 94517
MLS# 41124556Listed by: HOBBY ASSOCIATES, INC

