5647 Southbrook Dr, Clayton, CA 94517
Local realty services provided by:Better Homes and Gardens Real Estate Royal & Associates
5647 Southbrook Dr,Clayton, CA 94517
$1,368,000
- 4 Beds
- 3 Baths
- 3,026 sq. ft.
- Single family
- Active
Listed by:jeannine rinetti
Office:rinetti & co., realtors
MLS#:41110113
Source:CA_BRIDGEMLS
Price summary
- Price:$1,368,000
- Price per sq. ft.:$452.08
About this home
Absolutely Incredible Clayton Rancher! Welcome to this lovely single-story home offering a spacious four-bedroom floor plan designed for comfort and versatility. Enjoy multiple gathering spaces including a formal living room, a large family room, and a huge bonus room perfect for entertaining. Beautiful hardwood floors flow seamlessly throughout, while soaring vaulted ceilings create an open, light-filled atmosphere. Recent updates include new carpet and fresh interior paint, adding to the move-in ready appeal. Additional highlights feature a large laundry room, a three-car garage, two tankless water heaters, pool solar and leased home solar. Step outside into your private backyard oasis, complete with lush landscaping, a sparkling pool and hot tub, and your very own deck for stargazing or evening relaxation. Close to Lydia park and a walking trail that leads right into downtown Clayton. This single-story gem is the perfect blend of style, comfort, and functionality and is waiting just for you!
Contact an agent
Home facts
- Year built:1976
- Listing ID #:41110113
- Added:4 day(s) ago
- Updated:September 16, 2025 at 09:45 PM
Rooms and interior
- Bedrooms:4
- Total bathrooms:3
- Full bathrooms:2
- Living area:3,026 sq. ft.
Heating and cooling
- Cooling:Central Air
- Heating:Forced Air
Structure and exterior
- Year built:1976
- Building area:3,026 sq. ft.
- Lot area:0.29 Acres
Finances and disclosures
- Price:$1,368,000
- Price per sq. ft.:$452.08
New listings near 5647 Southbrook Dr
- New
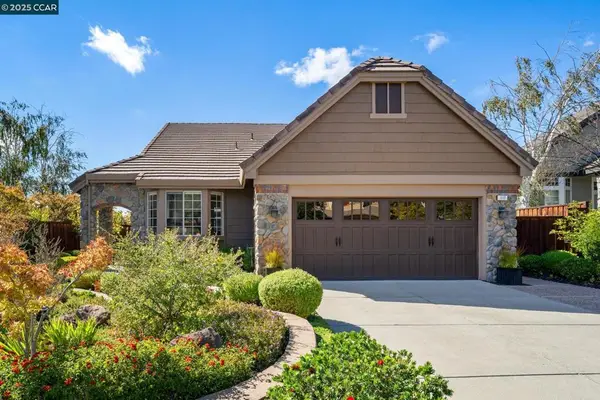 $899,000Active3 beds 2 baths1,493 sq. ft.
$899,000Active3 beds 2 baths1,493 sq. ft.117 Crow Pl, Clayton, CA 94517
MLS# 41111378Listed by: BETTER HOMES REALTY - New
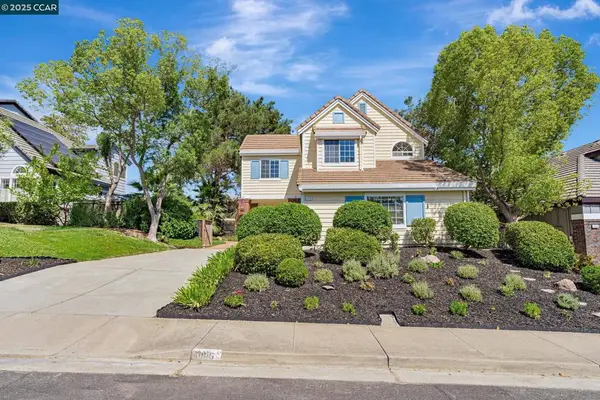 $995,000Active3 beds 3 baths1,877 sq. ft.
$995,000Active3 beds 3 baths1,877 sq. ft.1816 Eagle Peak Ave, Clayton, CA 94517
MLS# 41110574Listed by: COMPASS 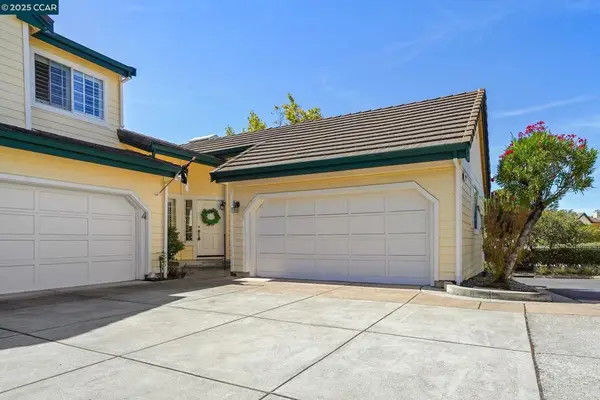 $679,000Active2 beds 2 baths1,145 sq. ft.
$679,000Active2 beds 2 baths1,145 sq. ft.1343 Shell Ln, Clayton, CA 94517
MLS# 41106637Listed by: BETTER HOMES REALTY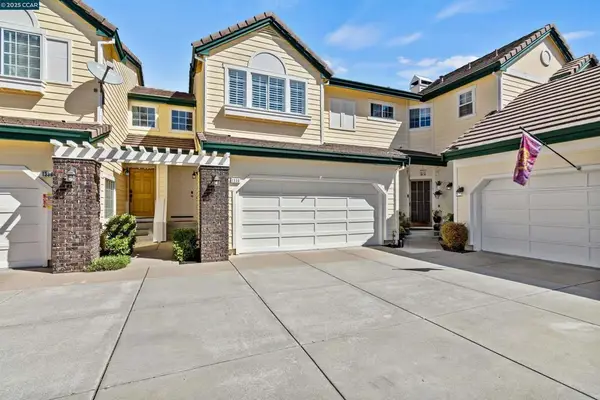 $715,000Active2 beds 3 baths1,367 sq. ft.
$715,000Active2 beds 3 baths1,367 sq. ft.1338 Shell Ln, Clayton, CA 94517
MLS# 41110099Listed by: KELLER WILLIAMS REALTY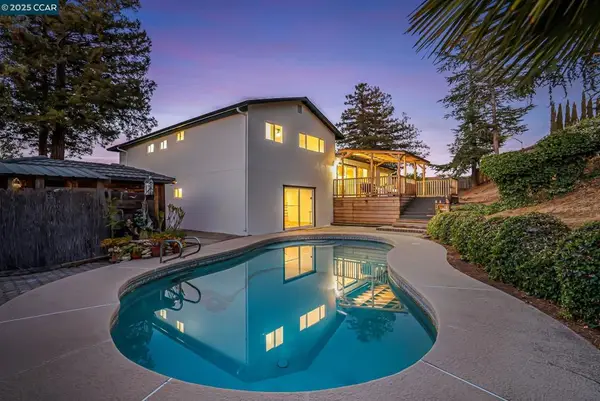 $1,179,000Active4 beds 3 baths2,141 sq. ft.
$1,179,000Active4 beds 3 baths2,141 sq. ft.20 Mt Tamalpais Pl, Clayton, CA 94517
MLS# 41110164Listed by: COMPASS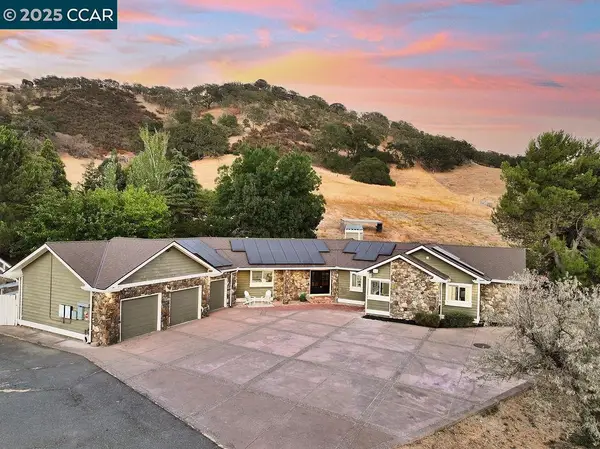 $1,900,000Active4 beds 3 baths2,631 sq. ft.
$1,900,000Active4 beds 3 baths2,631 sq. ft.4161 Leon Drive, Clayton, CA 94517
MLS# 41108371Listed by: WINDERMERE DIABLO REALTY $775,000Active3 beds 3 baths1,595 sq. ft.
$775,000Active3 beds 3 baths1,595 sq. ft.4701 Keller Ridge Dr, Clayton, CA 94517
MLS# 41109414Listed by: TRI-VALLEY PROPERTIES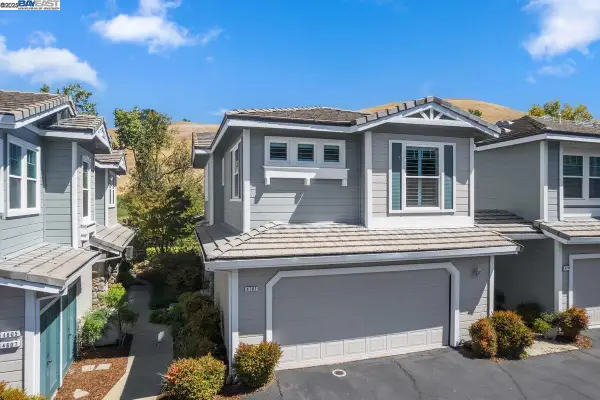 $775,000Active3 beds 3 baths1,595 sq. ft.
$775,000Active3 beds 3 baths1,595 sq. ft.4701 Keller Ridge Dr, Clayton, CA 94517
MLS# 41109414Listed by: TRI-VALLEY PROPERTIES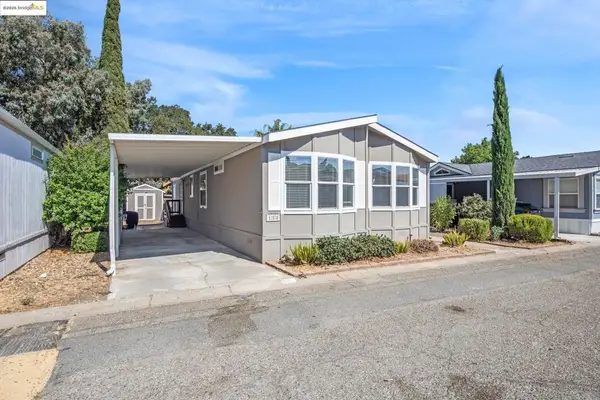 $225,000Active3 beds 2 baths
$225,000Active3 beds 2 baths16711 Marsh Creek Rd, Clayton, CA 94517
MLS# 41109452Listed by: PROSPER REAL ESTATE
