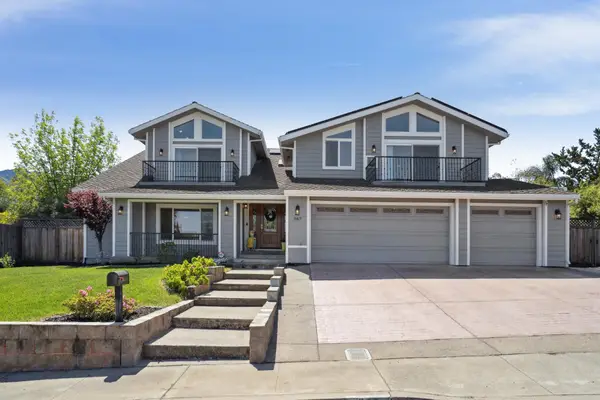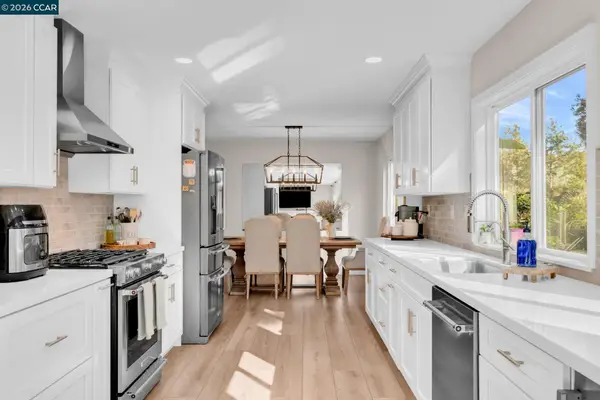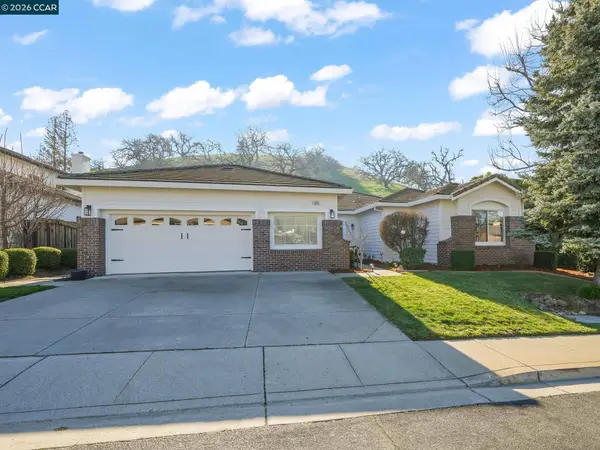5900 High St, Clayton, CA 94517
Local realty services provided by:Better Homes and Gardens Real Estate Royal & Associates
Listed by: jennifer stojanovich
Office: better homes realty
MLS#:41121319
Source:CA_BRIDGEMLS
Price summary
- Price:$1,349,000
- Price per sq. ft.:$503.17
About this home
Sensational Custom Built Single Story Secluded Retreat nestled at the top of a private driveway on approx .69 acre lot w/ awe inspiring un-obstructed views of Mt. Diablo & surrounding hills. Impeccably maintained & upgraded thruout! Chef's kitchen w/ expansive garden window w/ breath-taking views, slab granite counters, center island, breakfast bar & butler's pantry w/ full glass tile backsplash, an abundance of maple cabinets, & stainless appliances. The adjoining family room offers effortless casual gatherings w/ the custom floor to ceiling stacked stone gas fireplace & slider leading to the covered patio for seamless indoor/outdoor entertaining. Huge formal dining room w/ hardwood floors, custom oak molding & sunny window offers room for large gatherings. Enormous bonus room w/ recessed & accent lighting, custom slate & stacked stone alcove w/ raised hearth offering a warm pellet stove. Primary suite offers large closet w/ organizer system, neutral carpet & recessed lights w/ a slider leading to pergola covered patio w/ stunning views. One bedroom & separate full bath are located off the laundry/mud room making it great space for privacy or home office. Professionally landscaped low maintenance grounds. Detached 2 car garage & expanded driveway for multiple vehicle parking.
Contact an agent
Home facts
- Year built:1968
- Listing ID #:41121319
- Added:118 day(s) ago
- Updated:January 23, 2026 at 03:47 PM
Rooms and interior
- Bedrooms:4
- Total bathrooms:3
- Full bathrooms:3
- Living area:2,681 sq. ft.
Heating and cooling
- Cooling:Central Air, Whole House Fan
- Heating:Forced Air
Structure and exterior
- Roof:Shingle
- Year built:1968
- Building area:2,681 sq. ft.
- Lot area:0.69 Acres
Utilities
- Sewer:Septic Tank
Finances and disclosures
- Price:$1,349,000
- Price per sq. ft.:$503.17
New listings near 5900 High St
- New
 $999,000Active3 beds 2 baths1,816 sq. ft.
$999,000Active3 beds 2 baths1,816 sq. ft.3056 Windmill Canyon Dr, Clayton, CA 94517
MLS# 41121715Listed by: BETTER HOMES REALTY - New
 $1,649,000Active4 beds 4 baths4,318 sq. ft.
$1,649,000Active4 beds 4 baths4,318 sq. ft.367 Mt Washington Way, Clayton, CA 94517
MLS# 41121345Listed by: HOBBY ASSOCIATES, INC - New
 $1,279,000Active4 beds 3 baths2,501 sq. ft.
$1,279,000Active4 beds 3 baths2,501 sq. ft.5817 Mitchell Canyon Ct, Clayton, CA 94517
MLS# 41121249Listed by: BHHS DRYSDALE PROPERTIES - New
 $3,375,000Active4 beds 5 baths5,104 sq. ft.
$3,375,000Active4 beds 5 baths5,104 sq. ft.420 Leon Ct, Clayton, CA 94517
MLS# 41119794Listed by: COMPASS - New
 $949,000Active3 beds 3 baths1,749 sq. ft.
$949,000Active3 beds 3 baths1,749 sq. ft.57 Karkin Pl, Clayton, CA 94517
MLS# 41119052Listed by: COMPASS - New
 $1,179,000Active5 beds 3 baths2,619 sq. ft.
$1,179,000Active5 beds 3 baths2,619 sq. ft.327 Mt Washington Way, Clayton, CA 94517
MLS# 41120666Listed by: COMPASS - New
 $1,125,000Active4 beds 2 baths2,078 sq. ft.
$1,125,000Active4 beds 2 baths2,078 sq. ft.305 Mountaire Pkwy, Clayton, CA 94517
MLS# 41120841Listed by: KELLER WILLIAMS REALTY - New
 $299,000Active3 beds 2 baths1,440 sq. ft.
$299,000Active3 beds 2 baths1,440 sq. ft.16711 Marsh Creek Rd #150, Clayton, CA 94517
MLS# 41120783Listed by: BLOOM REAL ESTATE GROUP - New
 $299,000Active3 beds 2 baths
$299,000Active3 beds 2 baths16711 Marsh Creek Rd, Clayton, CA 94517
MLS# 41120783Listed by: BLOOM REAL ESTATE GROUP  $1,295,000Pending4 beds 3 baths2,543 sq. ft.
$1,295,000Pending4 beds 3 baths2,543 sq. ft.9006 Elk Dr, Clayton, CA 94517
MLS# 41120652Listed by: BETTER HOMES REALTY
