814 Chert Pl, Clayton, CA 94517
Local realty services provided by:Better Homes and Gardens Real Estate Reliance Partners
Listed by: michelle gittleman
Office: compass
MLS#:41112571
Source:CAMAXMLS
Price summary
- Price:$875,000
- Price per sq. ft.:$459.56
- Monthly HOA dues:$580
About this home
This rare gorgeous property is located at the end of a quiet cul-de-sac on Premium golf course view lot in desirable Oakhurst Black Diamond neighborhood. Remodeled duet w/custom oversized windows & views of Oakhurst Golf Course & majestic Mt. Diablo. Lush backyard professionally landscaped w/irrigation system, lighting. Existing electrical for hot tub. Cathedral ceilings, crown moulding & sweeping views from living/dining room. Grand staircase w/balcony. Spacious Primary bedroom includes soaring ceiling, walk-in closet & luxury walk-in travertine shower & floor. Guest bedroom includes pull-down wall bed. Bedroom ceiling fans. Updated open gourmet kitchen features custom high-end finishes w/granite counters, travertine backsplash w/decorative metal inserts, custom cherry cabinets, authentic wood floors & commercial-grade gas appliances. Dining bar is open to the family room with custom built-in cherrywood entertainment center, surround sound & gas fireplace. This home is conveniently near a path alongside a scenic creek walking distance to quaint downtown. HOA includes a sparkling pool, spa & dog park area. SOLAR & BATTERY STORAGE ARE OWNED, 100% PG&E OFFSET which adds substantial value!
Contact an agent
Home facts
- Year built:1993
- Listing ID #:41112571
- Added:55 day(s) ago
- Updated:November 26, 2025 at 02:22 PM
Rooms and interior
- Bedrooms:3
- Total bathrooms:3
- Full bathrooms:2
- Living area:1,904 sq. ft.
Heating and cooling
- Cooling:Ceiling Fan(s), Central Air
- Heating:Forced Air
Structure and exterior
- Roof:Tile
- Year built:1993
- Building area:1,904 sq. ft.
- Lot area:0.11 Acres
Utilities
- Water:Public
Finances and disclosures
- Price:$875,000
- Price per sq. ft.:$459.56
New listings near 814 Chert Pl
- New
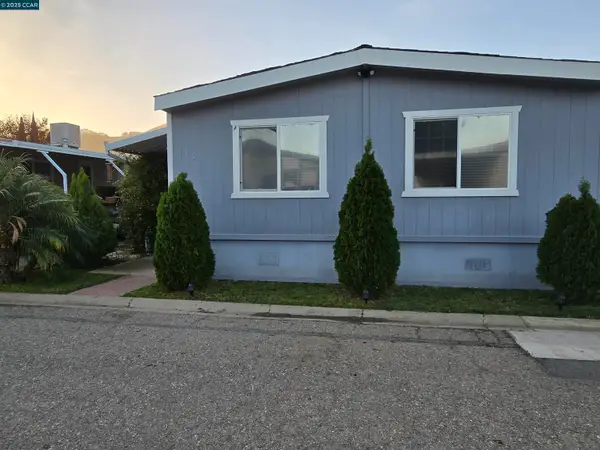 $190,000Active3 beds 2 baths1,152 sq. ft.
$190,000Active3 beds 2 baths1,152 sq. ft.16711 Marsh Creek Road #112, Clayton, CA 94517
MLS# 41118221Listed by: REALM REAL ESTATE - New
 $190,000Active3 beds 2 baths1,152 sq. ft.
$190,000Active3 beds 2 baths1,152 sq. ft.16711 Marsh Creek Road #112, Clayton, CA 94517
MLS# 41118221Listed by: REALM REAL ESTATE - New
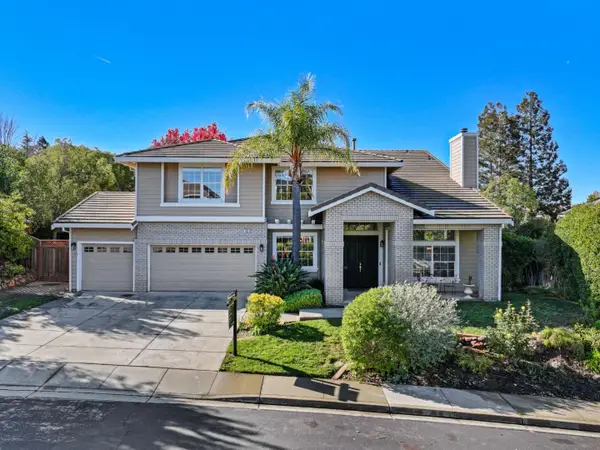 $1,498,000Active5 beds 3 baths3,820 sq. ft.
$1,498,000Active5 beds 3 baths3,820 sq. ft.102 Forest Hill Drive, Clayton, CA 94517
MLS# ML82027557Listed by: COMPASS - New
 $1,818,000Active4 beds 3 baths2,631 sq. ft.
$1,818,000Active4 beds 3 baths2,631 sq. ft.4161 Leon Drive, Clayton, CA 94517
MLS# 41117888Listed by: WINDERMERE DIABLO REALTY - New
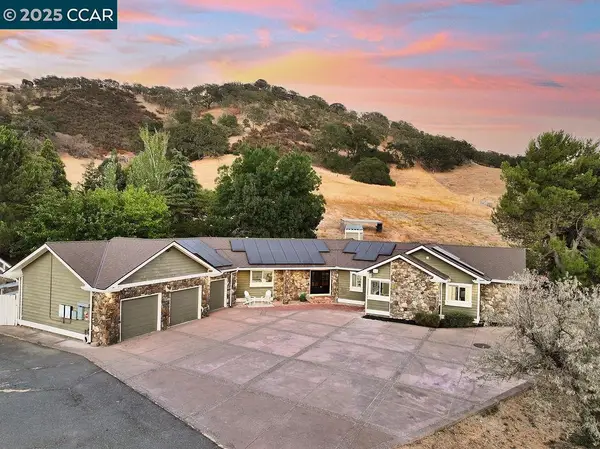 $1,818,000Active4 beds 3 baths2,631 sq. ft.
$1,818,000Active4 beds 3 baths2,631 sq. ft.4161 Leon Drive, Clayton, CA 94517
MLS# 41117888Listed by: WINDERMERE DIABLO REALTY 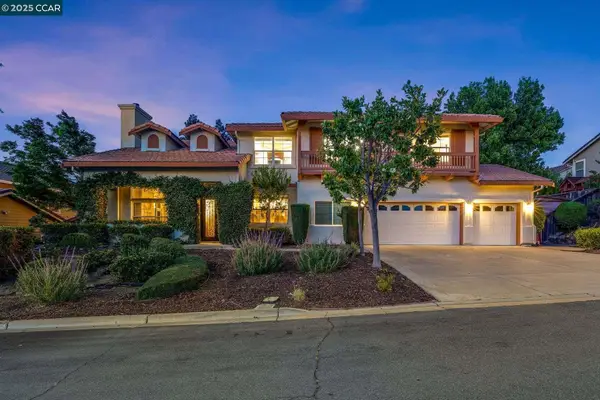 $1,725,000Active5 beds 4 baths4,294 sq. ft.
$1,725,000Active5 beds 4 baths4,294 sq. ft.1105 Peacock Creek Drive, Clayton, CA 94517
MLS# 41117203Listed by: BHHS DRYSDALE PROPERTIES $762,000Active4 beds 2 baths1,813 sq. ft.
$762,000Active4 beds 2 baths1,813 sq. ft.581 Mt Dell, Clayton, CA 94517
MLS# 41116414Listed by: CHRISTIE'S INTL RE SERENO $1,095,000Active3 beds 2 baths1,864 sq. ft.
$1,095,000Active3 beds 2 baths1,864 sq. ft.7 Atchinson Stage Rd, Clayton, CA 94517
MLS# 41115328Listed by: TOWN & COUNTRY REALTY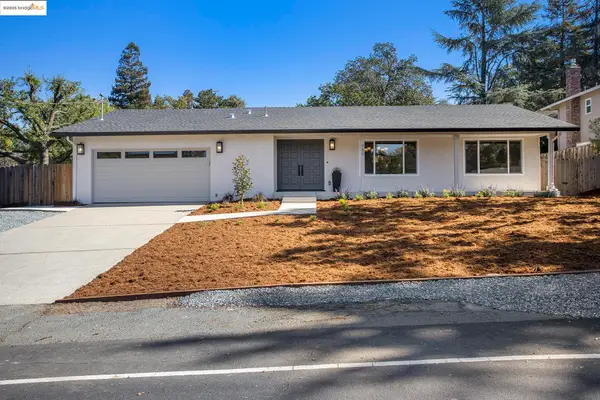 $1,375,000Active5 beds 3 baths2,583 sq. ft.
$1,375,000Active5 beds 3 baths2,583 sq. ft.980 Oak St, Clayton, CA 94517
MLS# 41115483Listed by: BETTER HOMES/JEFF MANN&ASSOC.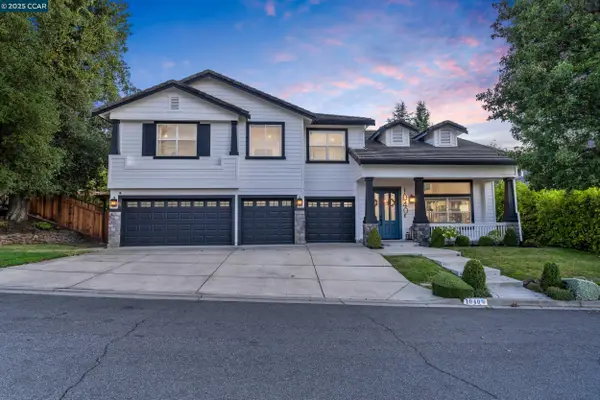 $1,648,000Pending6 beds 4 baths3,911 sq. ft.
$1,648,000Pending6 beds 4 baths3,911 sq. ft.1040 Pebble Beach Dr, Clayton, CA 94517
MLS# 41115339Listed by: COMPASS
