11911 Lakeshore Drive, Clearlake, CA 95422
Local realty services provided by:Better Homes and Gardens Real Estate Royal & Associates
11911 Lakeshore Drive,Clearlake, CA 95422
$485,000
- 3 Beds
- 3 Baths
- 1,866 sq. ft.
- Single family
- Active
Listed by: candelaria alanis, sarah duschka
Office: re/max gold lake county
MLS#:CRLC25150676
Source:CAMAXMLS
Price summary
- Price:$485,000
- Price per sq. ft.:$259.91
About this home
Discover modern lakeside living in this newly constructed 3-bedroom, 2.5-bathroom home offering 1,866 square feet of thoughtfully designed living space. Positioned to capture stunning Clear Lake views, this two-story residence seamlessly blends functionality with contemporary comfort. The gourmet kitchen showcases premium finishes, including granite countertops, stainless steel appliances, and a practical gas stove. Abundant custom cabinetry and a dedicated pantry provide exceptional storage space. The adjacent laundry room features a convenient utility sink, perfect for household management. The luxurious primary suite is located on the upper level. It offers breathtaking lake vistas and a spa-inspired ensuite bathroom complete with a jetted tub and tiled shower. A spacious closet provides ample storage space. Two additional bedrooms and 1.5 bathrooms complete the home's comfortable layout. The welcoming living room centers around a cozy fireplace, creating an ideal gathering space. Owned solar panels prioritize energy efficiency, reducing utility costs while supporting sustainable living. The oversized garage features durable epoxy flooring, perfect for vehicle storage and workshop space. This property's location offers easy access to local amenities, including Lakeshore Park,
Contact an agent
Home facts
- Year built:2023
- Listing ID #:CRLC25150676
- Added:246 day(s) ago
- Updated:November 26, 2025 at 02:41 PM
Rooms and interior
- Bedrooms:3
- Total bathrooms:3
- Full bathrooms:2
- Living area:1,866 sq. ft.
Heating and cooling
- Cooling:Central Air, ENERGY STAR Qualified Equipment
- Heating:Central
Structure and exterior
- Year built:2023
- Building area:1,866 sq. ft.
- Lot area:0.12 Acres
Utilities
- Water:Public
Finances and disclosures
- Price:$485,000
- Price per sq. ft.:$259.91
New listings near 11911 Lakeshore Drive
- New
 $275,000Active3 beds 2 baths1,440 sq. ft.
$275,000Active3 beds 2 baths1,440 sq. ft.13586 Fair Oak, Clearlake, CA 95422
MLS# CRLC25264529Listed by: AUGUST SCHMITT REALTY SOLUTIONS - New
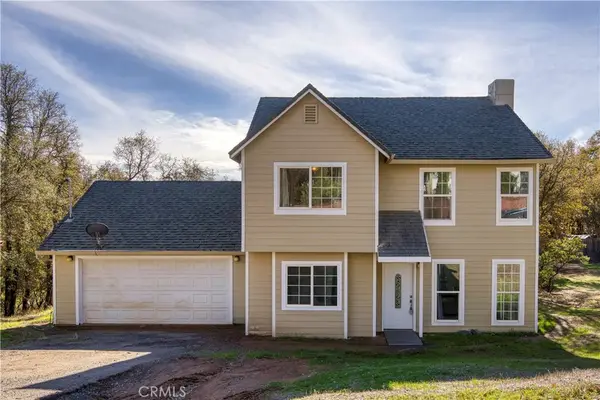 $350,000Active3 beds 3 baths1,497 sq. ft.
$350,000Active3 beds 3 baths1,497 sq. ft.16055 29th, Clearlake, CA 95422
MLS# LC25264541Listed by: CENTURY 21 EPIC - New
 $186,750Active3 beds 2 baths1,920 sq. ft.
$186,750Active3 beds 2 baths1,920 sq. ft.16244 16th, Clearlake, CA 95422
MLS# CRSR25263800Listed by: SKYHILL PROPERTIES - New
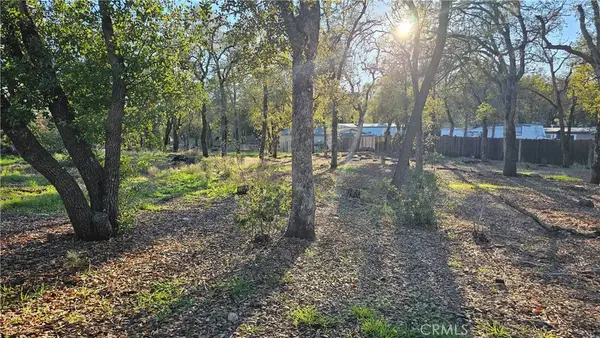 $15,900Active0.24 Acres
$15,900Active0.24 Acres16287 17th Avenue, Clearlake, CA 95422
MLS# LC25262974Listed by: CENTURY 21 EPIC-CLEARLAKE - New
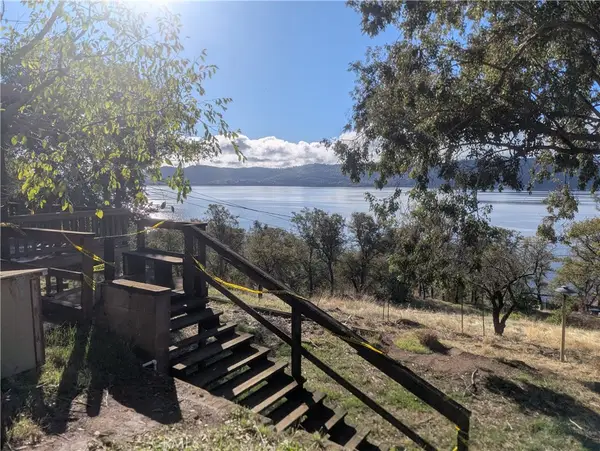 $130,000Active1 beds 1 baths961 sq. ft.
$130,000Active1 beds 1 baths961 sq. ft.12390 Terrace Dr, Clearlake, CA 95424
MLS# LC25261550Listed by: TIMOTHY TOYE AND ASSOCIATES - New
 $225,000Active2 beds 1 baths1,071 sq. ft.
$225,000Active2 beds 1 baths1,071 sq. ft.4065 Mesa, Clearlake, CA 95422
MLS# CRLC25261183Listed by: PIVNISKA REAL ESTATE GROUP - New
 $160,000Active3 beds 2 baths984 sq. ft.
$160,000Active3 beds 2 baths984 sq. ft.15938 19th Avenue, Clearlake, CA 95422
MLS# CRLC25248566Listed by: ALLISON JAMES OF CALIFORNIA - New
 $375,000Active3 beds 2 baths1,250 sq. ft.
$375,000Active3 beds 2 baths1,250 sq. ft.15883 27th Ave, Clearlake, CA 95422
MLS# CRLC25238589Listed by: NEXTHOME EXPERIENCES - New
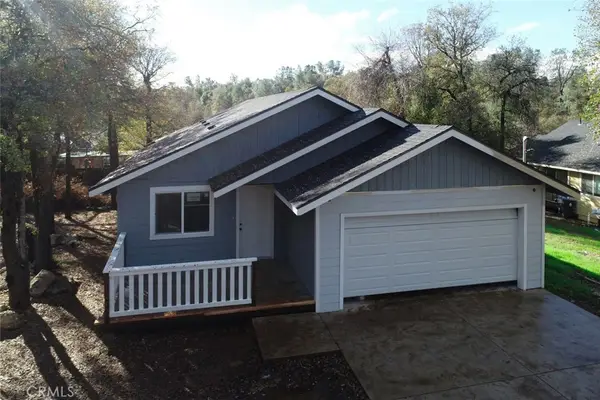 $375,000Active3 beds 2 baths1,250 sq. ft.
$375,000Active3 beds 2 baths1,250 sq. ft.15883 27th Ave, Clearlake, CA 95422
MLS# LC25238589Listed by: NEXTHOME EXPERIENCES - New
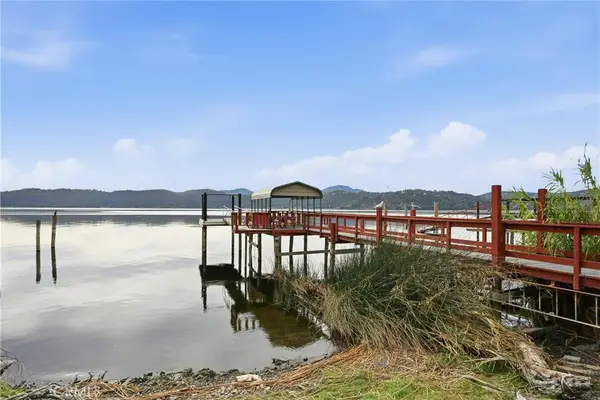 $225,000Active2 beds 1 baths1,071 sq. ft.
$225,000Active2 beds 1 baths1,071 sq. ft.4065 Mesa, Clearlake, CA 95422
MLS# LC25261183Listed by: PIVNISKA REAL ESTATE GROUP
