3206 4th Street, Clearlake, CA 95422
Local realty services provided by:Better Homes and Gardens Real Estate Reliance Partners
3206 4th Street,Clearlake, CA 95422
$265,000
- 2 Beds
- 2 Baths
- 1,200 sq. ft.
- Single family
- Active
Listed by: shelly reed
Office: w real estate
MLS#:CRLC25121387
Source:CAMAXMLS
Price summary
- Price:$265,000
- Price per sq. ft.:$220.83
About this home
Step into this beautifully modernized single-level home with an inviting open floor plan. Upon entering, you'll find yourself in the kitchen, which features a convenient center island, updated appliances and laundry center. Luxury vinyl plank flooring flows seamlessly from the kitchen into the spacious living room. The living room, open to the kitchen for easy interaction, offers a sliding door that opens to an oversized attached deck. From here, you can overlook the modern fencing, creating a sense of privacy and security. This property includes two fully fenced lots, combining to offer nearly a quarter acre of us-able land – perfect for gardening and providing ample space for all to enjoy. The detached garage is not just for parking; it also makes a great workshop and includes a handy integrated 2nd half bathroom. Back inside, the home boasts a remodeled bathroom complete with a custom tiled Tub/shower. Both bedrooms are fitted with laminate flooring and their own mini-split systems for personalized comfort. Luxury vinyl plank flooring continues throughout the rest of the home. Lastly, a side patio with a modern gate offers a delightful shady spot to relax, enjoy the flowers, and have a BBQ. Installed solar allows for low cost utility bills.
Contact an agent
Home facts
- Year built:1972
- Listing ID #:CRLC25121387
- Added:181 day(s) ago
- Updated:November 26, 2025 at 02:41 PM
Rooms and interior
- Bedrooms:2
- Total bathrooms:2
- Full bathrooms:1
- Living area:1,200 sq. ft.
Heating and cooling
- Heating:Electric
Structure and exterior
- Roof:Composition
- Year built:1972
- Building area:1,200 sq. ft.
- Lot area:0.12 Acres
Utilities
- Water:Public
Finances and disclosures
- Price:$265,000
- Price per sq. ft.:$220.83
New listings near 3206 4th Street
- New
 $275,000Active3 beds 2 baths1,440 sq. ft.
$275,000Active3 beds 2 baths1,440 sq. ft.13586 Fair Oak, Clearlake, CA 95422
MLS# CRLC25264529Listed by: AUGUST SCHMITT REALTY SOLUTIONS - New
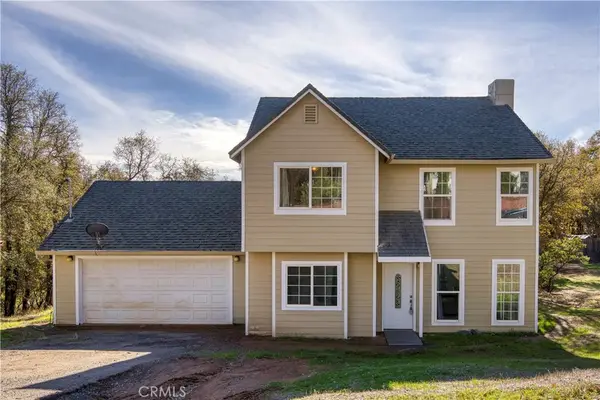 $350,000Active3 beds 3 baths1,497 sq. ft.
$350,000Active3 beds 3 baths1,497 sq. ft.16055 29th, Clearlake, CA 95422
MLS# LC25264541Listed by: CENTURY 21 EPIC - New
 $186,750Active3 beds 2 baths1,920 sq. ft.
$186,750Active3 beds 2 baths1,920 sq. ft.16244 16th, Clearlake, CA 95422
MLS# CRSR25263800Listed by: SKYHILL PROPERTIES - New
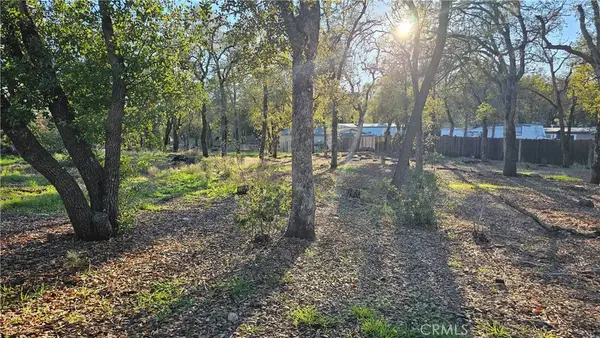 $15,900Active0.24 Acres
$15,900Active0.24 Acres16287 17th Avenue, Clearlake, CA 95422
MLS# LC25262974Listed by: CENTURY 21 EPIC-CLEARLAKE - New
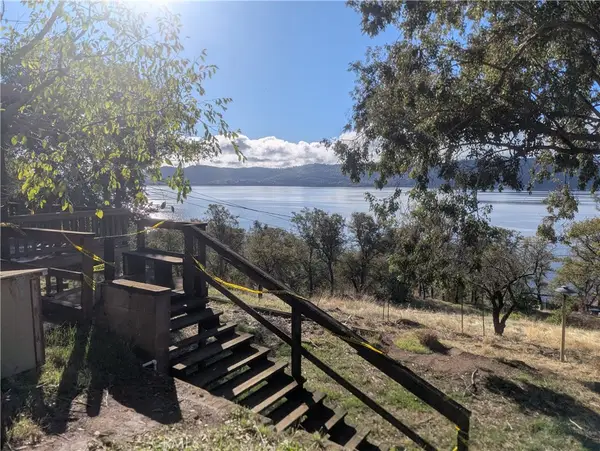 $130,000Active1 beds 1 baths961 sq. ft.
$130,000Active1 beds 1 baths961 sq. ft.12390 Terrace Dr, Clearlake, CA 95424
MLS# LC25261550Listed by: TIMOTHY TOYE AND ASSOCIATES  $225,000Active2 beds 1 baths1,071 sq. ft.
$225,000Active2 beds 1 baths1,071 sq. ft.4065 Mesa, Clearlake, CA 95422
MLS# CRLC25261183Listed by: PIVNISKA REAL ESTATE GROUP $160,000Active3 beds 2 baths984 sq. ft.
$160,000Active3 beds 2 baths984 sq. ft.15938 19th Avenue, Clearlake, CA 95422
MLS# CRLC25248566Listed by: ALLISON JAMES OF CALIFORNIA $375,000Active3 beds 2 baths1,250 sq. ft.
$375,000Active3 beds 2 baths1,250 sq. ft.15883 27th Ave, Clearlake, CA 95422
MLS# CRLC25238589Listed by: NEXTHOME EXPERIENCES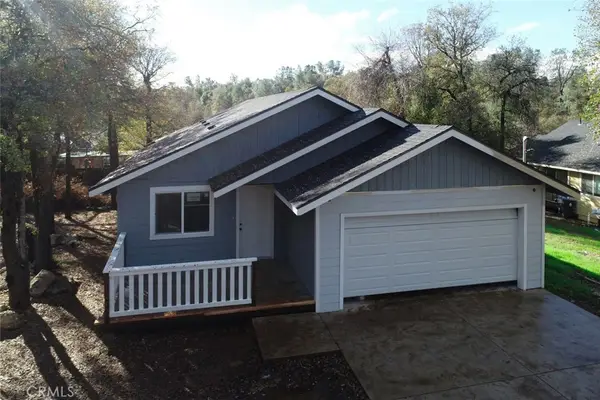 $375,000Active3 beds 2 baths1,250 sq. ft.
$375,000Active3 beds 2 baths1,250 sq. ft.15883 27th Ave, Clearlake, CA 95422
MLS# LC25238589Listed by: NEXTHOME EXPERIENCES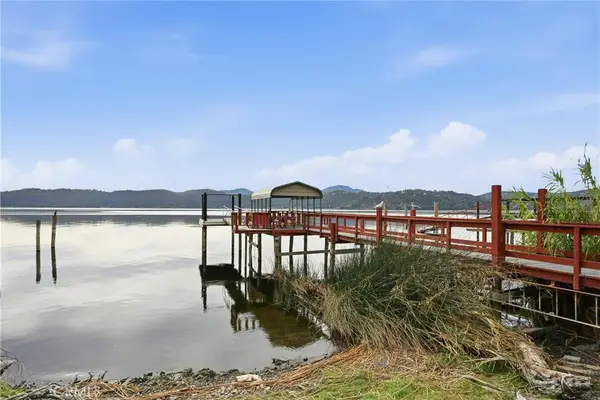 $225,000Active2 beds 1 baths1,071 sq. ft.
$225,000Active2 beds 1 baths1,071 sq. ft.4065 Mesa, Clearlake, CA 95422
MLS# LC25261183Listed by: PIVNISKA REAL ESTATE GROUP
