4744 W 40th Street, Clearlake, CA 95422
Local realty services provided by:Better Homes and Gardens Real Estate Reliance Partners
4744 W 40th Street,Clearlake, CA 95422
$269,000
- 3 Beds
- 2 Baths
- 1,921 sq. ft.
- Single family
- Active
Listed by: "pi" kimberly stryker
Office: timothy toye and associates
MLS#:CRLC25164164
Source:CAMAXMLS
Price summary
- Price:$269,000
- Price per sq. ft.:$140.03
About this home
Turn-Key Home with Open Floor Plan – Ideal for First-Time Buyers, Investors, or Retirees! Welcome to this charming, move-in ready home offering comfort, convenience, and an ideal layout for everyday living. The open floor plan features rich, warm laminate flooring throughout, creating a cohesive and inviting space. Upstairs bedrooms provide added privacy, while the level lot includes drive-through parking for extra ease and flexibility. Enjoy outdoor living year-round with both front and back covered decks—perfect for relaxing or entertaining. Durable stucco siding keeps maintenance simple, so you can spend less time on upkeep and more time doing what you love. Located just moments from the lake for water sports and recreation, and within walking distance to shopping, public transportation, and all necessary amenities—this home is perfectly situated for convenience and lifestyle. Don’t miss this opportunity to own a solid, versatile property with broad appeal!
Contact an agent
Home facts
- Year built:2006
- Listing ID #:CRLC25164164
- Added:125 day(s) ago
- Updated:November 26, 2025 at 02:41 PM
Rooms and interior
- Bedrooms:3
- Total bathrooms:2
- Full bathrooms:2
- Living area:1,921 sq. ft.
Heating and cooling
- Heating:Electric, Heat Pump
Structure and exterior
- Year built:2006
- Building area:1,921 sq. ft.
- Lot area:0.06 Acres
Utilities
- Water:Public
Finances and disclosures
- Price:$269,000
- Price per sq. ft.:$140.03
New listings near 4744 W 40th Street
- New
 $275,000Active3 beds 2 baths1,440 sq. ft.
$275,000Active3 beds 2 baths1,440 sq. ft.13586 Fair Oak, Clearlake, CA 95422
MLS# CRLC25264529Listed by: AUGUST SCHMITT REALTY SOLUTIONS - New
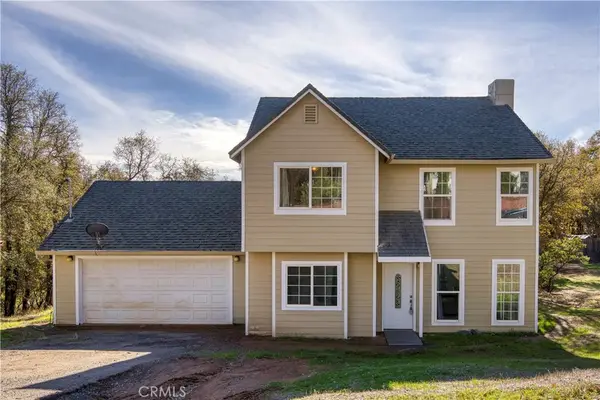 $350,000Active3 beds 3 baths1,497 sq. ft.
$350,000Active3 beds 3 baths1,497 sq. ft.16055 29th, Clearlake, CA 95422
MLS# LC25264541Listed by: CENTURY 21 EPIC - New
 $186,750Active3 beds 2 baths1,920 sq. ft.
$186,750Active3 beds 2 baths1,920 sq. ft.16244 16th, Clearlake, CA 95422
MLS# CRSR25263800Listed by: SKYHILL PROPERTIES - New
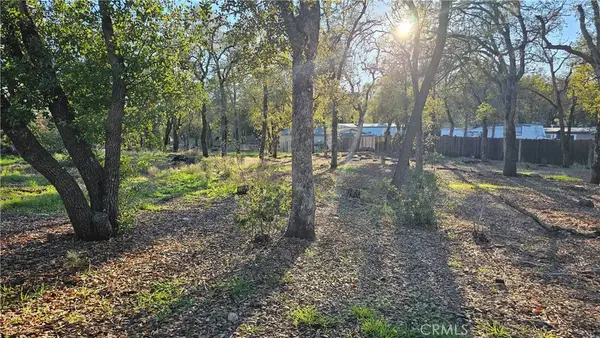 $15,900Active0.24 Acres
$15,900Active0.24 Acres16287 17th Avenue, Clearlake, CA 95422
MLS# LC25262974Listed by: CENTURY 21 EPIC-CLEARLAKE - New
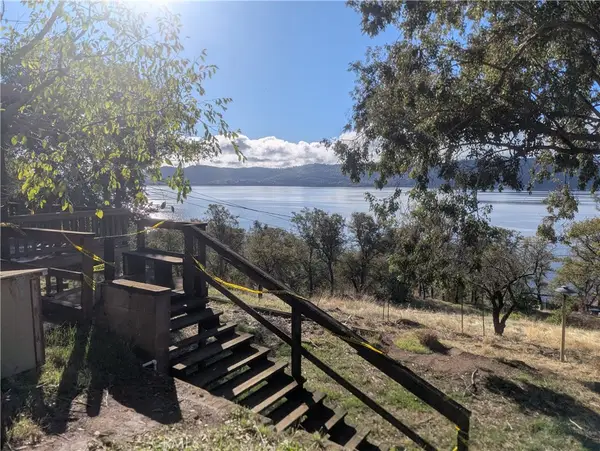 $130,000Active1 beds 1 baths961 sq. ft.
$130,000Active1 beds 1 baths961 sq. ft.12390 Terrace Dr, Clearlake, CA 95424
MLS# LC25261550Listed by: TIMOTHY TOYE AND ASSOCIATES - New
 $225,000Active2 beds 1 baths1,071 sq. ft.
$225,000Active2 beds 1 baths1,071 sq. ft.4065 Mesa, Clearlake, CA 95422
MLS# CRLC25261183Listed by: PIVNISKA REAL ESTATE GROUP - New
 $160,000Active3 beds 2 baths984 sq. ft.
$160,000Active3 beds 2 baths984 sq. ft.15938 19th Avenue, Clearlake, CA 95422
MLS# CRLC25248566Listed by: ALLISON JAMES OF CALIFORNIA - New
 $375,000Active3 beds 2 baths1,250 sq. ft.
$375,000Active3 beds 2 baths1,250 sq. ft.15883 27th Ave, Clearlake, CA 95422
MLS# CRLC25238589Listed by: NEXTHOME EXPERIENCES - New
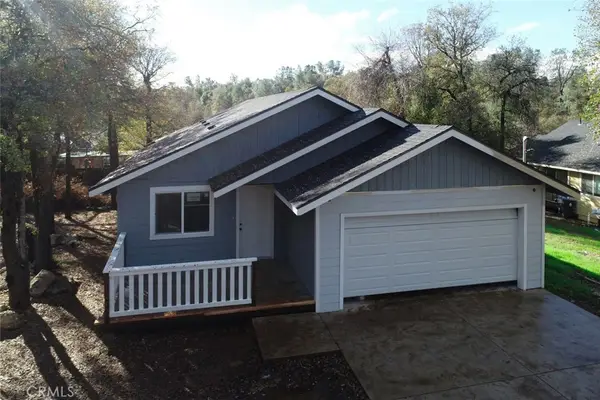 $375,000Active3 beds 2 baths1,250 sq. ft.
$375,000Active3 beds 2 baths1,250 sq. ft.15883 27th Ave, Clearlake, CA 95422
MLS# LC25238589Listed by: NEXTHOME EXPERIENCES - New
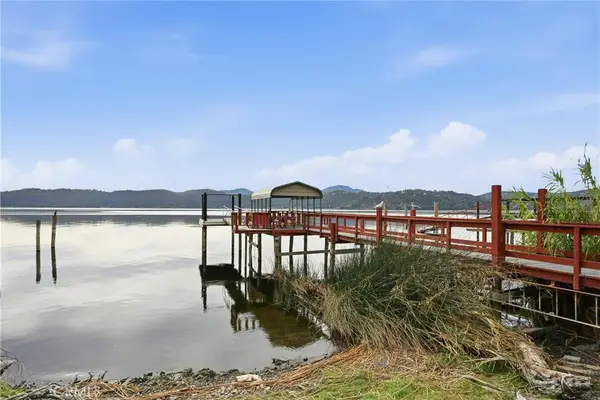 $225,000Active2 beds 1 baths1,071 sq. ft.
$225,000Active2 beds 1 baths1,071 sq. ft.4065 Mesa, Clearlake, CA 95422
MLS# LC25261183Listed by: PIVNISKA REAL ESTATE GROUP
